Decorating Our New Build: Modern Coastal Farmhouse Decor Great Room Tour
Starting from scratch decorating a new build is a big job, and even though we aren’t completely finished today I’m sharing our modern coastal farmhouse decor style great room tour with a sneak peak glimpse at our kitchen and dining room.
Hello friends! It’s the Seasonal Simplicity Home Tour week this week and even though our new build house is still a bit of a work in progress I figured it was time to show you some pics of how things are progressing and coming together. We broke ground on our new build last August and lived in our lake cabin from last July through until the end of March this year when it was ready enough to move into. I shared all kinds of progress pics of the build on Instagram stories and they are in my highlights if you’re curious about how it all came together.
As you might know, with the pandemic upon us, building costs for materials rose substantially during the process of our build so we decided to take on a few jobs ourselves at the end of the build to try to keep our build on budget. We installed the trim and flooring (with some help), and painted all the walls, doors, and trim. I confess that the trim still needs a touch up in a few spots but we are getting close to being able to call things “finished”. Now onto the fun stuff!
In order to keep things simple and so that we could get moved in as quickly as possible we decided to paint the majority of the interior a soft white (Chantilly Lace by Benjamin Moore). The plan now is to work our way around the house adding finishing decor touches like wallpaper and paneling or additional paint colours as time allows. So far, only our bedroom is complete – you can see all the details on it in this post. Today I’m sharing our living room area with a sneak peak at the kitchen and dining room even though there still a few things left to finish in this great room space.
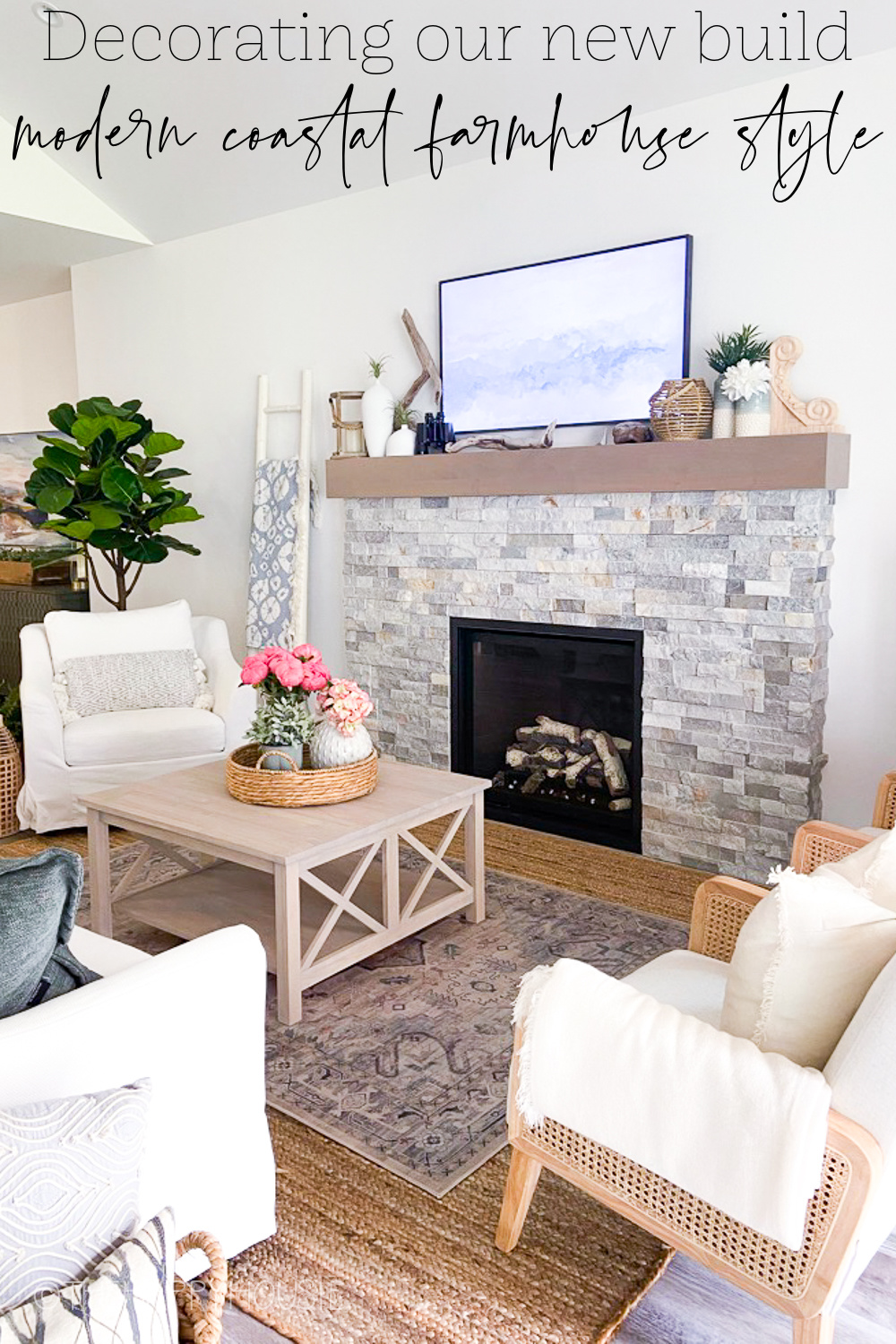
As I mentioned, it’s Seasonal Simplicity Home Tour Week! That means that all week long, some talented decor bloggers are sharing a part of their homes all ready for summer. Be sure to check out the links at the bottom of today’s post!
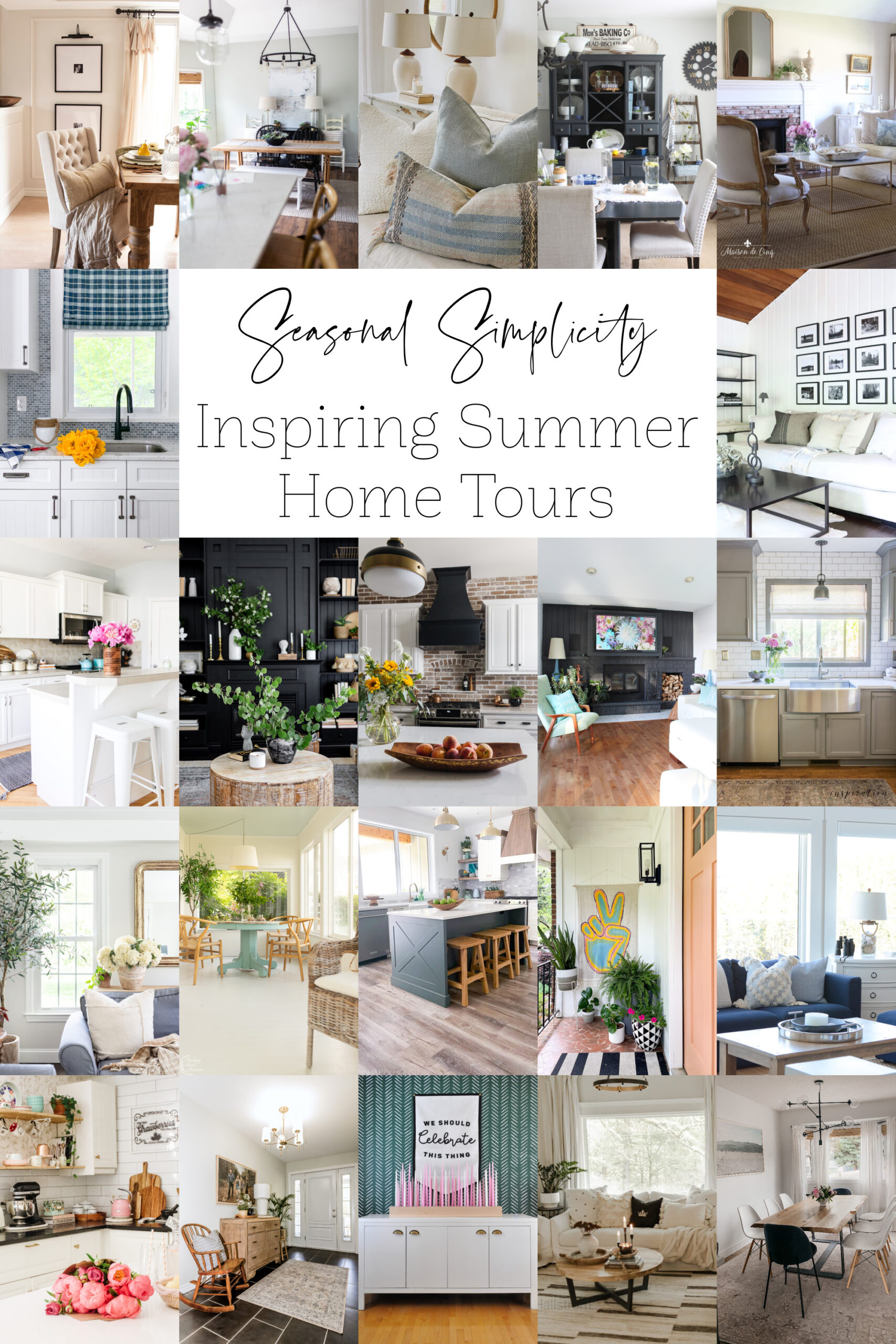
If you’re new here, then welcome! My name is Krista and I’ve been writing this blog for about 9 years now. I love sharing simple decor ideas, DIYs, crafts, organizing projects and the occasional recipe as well as lots of free printables for your home. We’ve renovated (and shared the process) two houses and a cabin prior to moving here and this home is our first new build project. We’ve moved three times in the past two years and are definitely ready to be settled again for a while!
For our new build, we used a stock plan from Jenish Home Plans and had it modified to suit exactly what we wanted and our needs. One of the things we really wanted to have was a vaulted living space, like we did in our lake house, and we also wanted the vaulted roofline to continue out over a covered patio. This is probably our favourite feature in this new home and I love the openness it gives and the huge windows. I have plans to install some drapery but we haven’t quite gotten to that point yet. Although the plan called for french doors and windows on either side we decided to swap it out for a large 12′ slider that meets in the middle. We can open both doors and have a 6′ wide opening to go in and out of to the patio – a feature we love! You can see the doors open below…
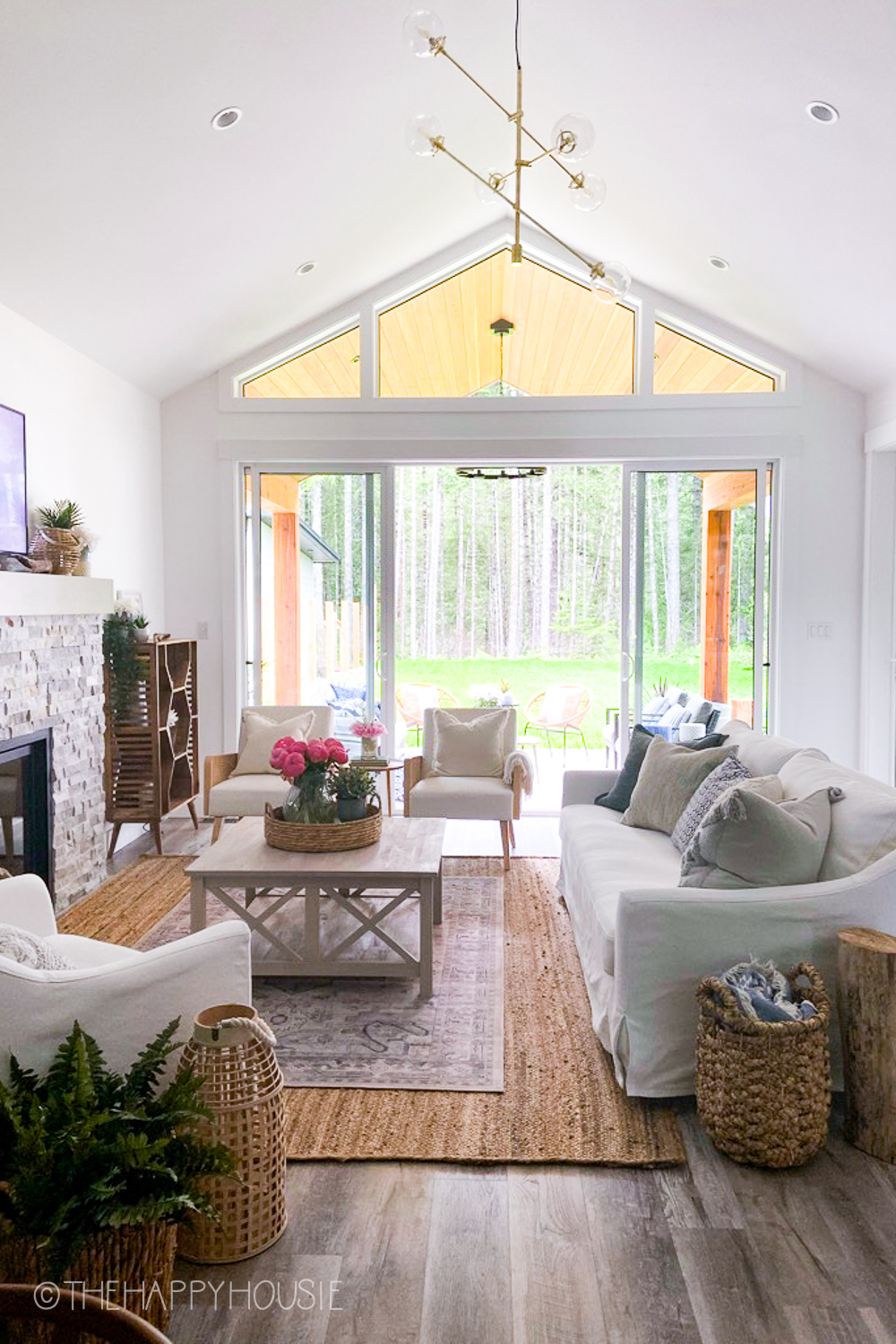
We also love that our new home backs onto a beautiful trail system with forest all in behind it that will never be developed. We are in the process of building a fence, and have recently planted the grass in both the front and back yard (I shared how to plant a lawn from scratch in this post).
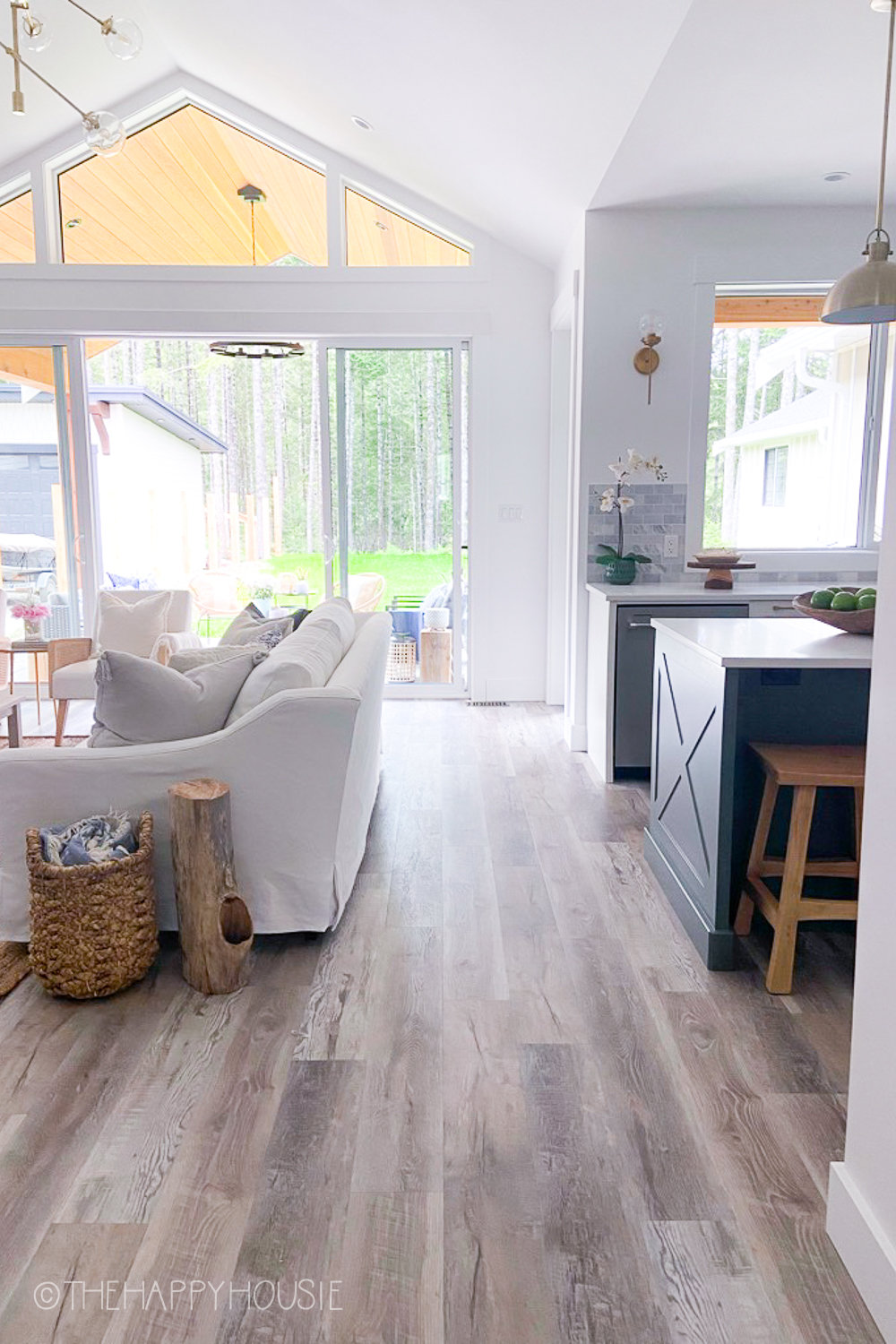
The flooring that we installed is a beautiful, slightly rustic and warm-toned vinyl plank from Golden Select called Saddlewood that we actually ordered through Costco. We put this flooring throughout the entire house except for tile in two of the bathrooms and carpet on the stairs. I’ll be doing a dedicated post about the install really soon!
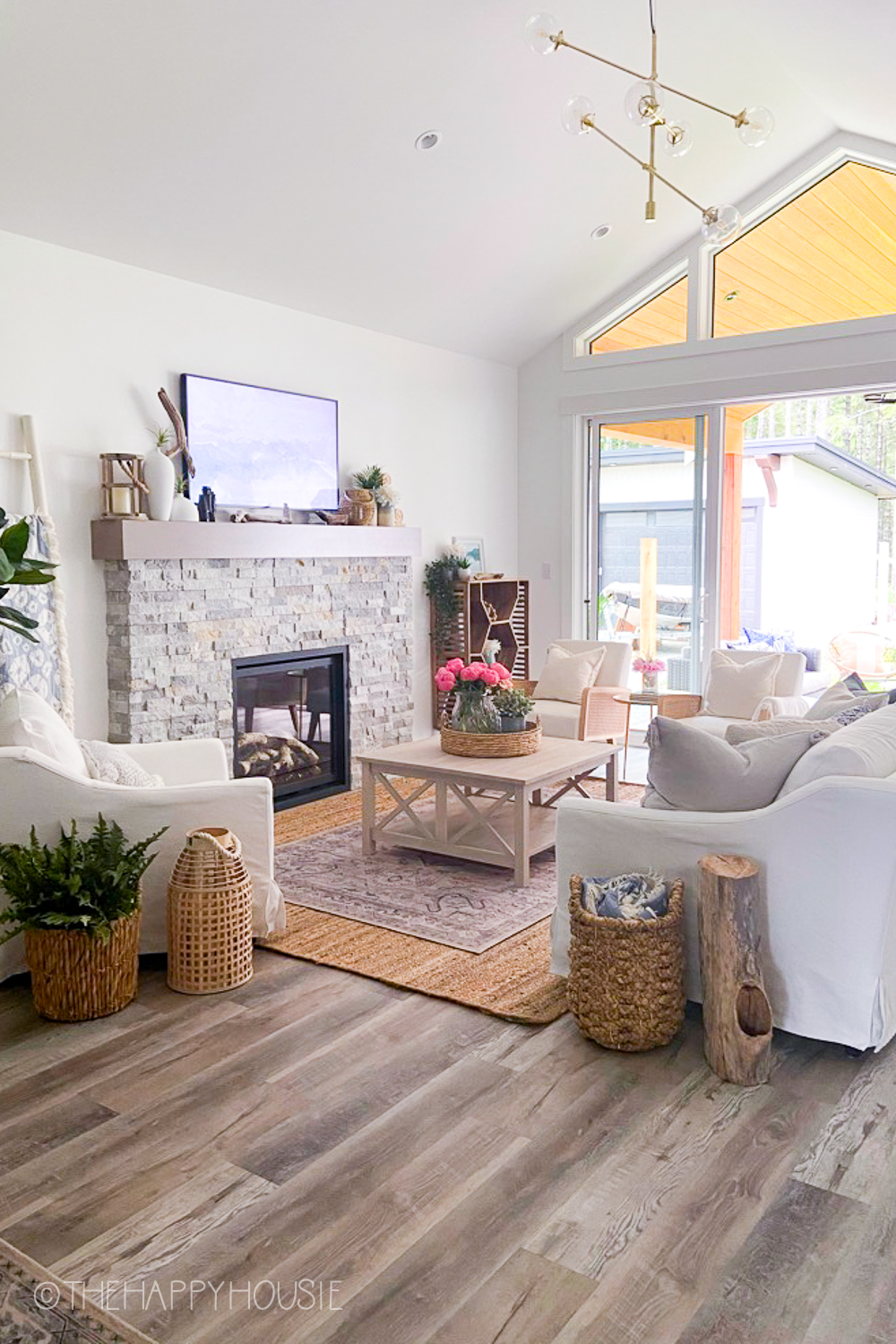
The fireplace was one of the biggest decisions that I had to make in this house and I definitely went back and forth on what to do several times. I couldn’t decide between a traditional woodwork mantel with tile surround, a cement style finish with a wood mantel, or natural stone. Obviously we ended up going with natural stone, and had a new local contractor Stone Mad 4 install it for us. If you are local, I highly recommend his work. We had our cabinet company, Namor Custom Cabinetry, create a wooden mantel that is the same as the open shelves they did for our kitchen. We love how it turned out!
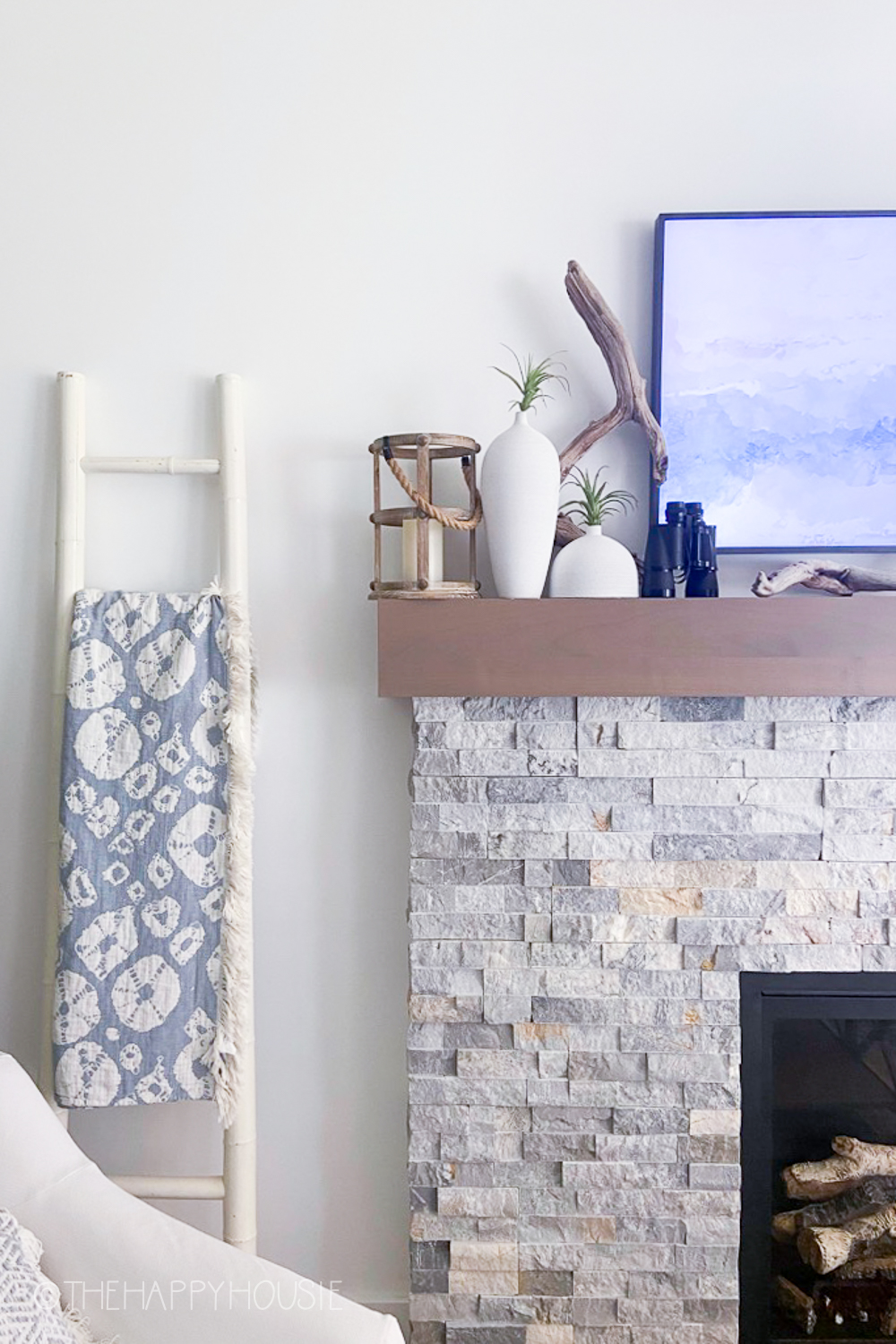
We sold our cabin furnished, which included our TV, so we splurged on a new Samsung Frame TV for above the fireplace. This way we get to display art when it’s not in use. I shared our mantel styled three different ways the other day – now that we have a Samsung Frame TV it’s fun to mix it up and change out the decor on a whim, based on a new piece of art. So far, this “palm springs” inspired mantel has been everyone’s favourite…
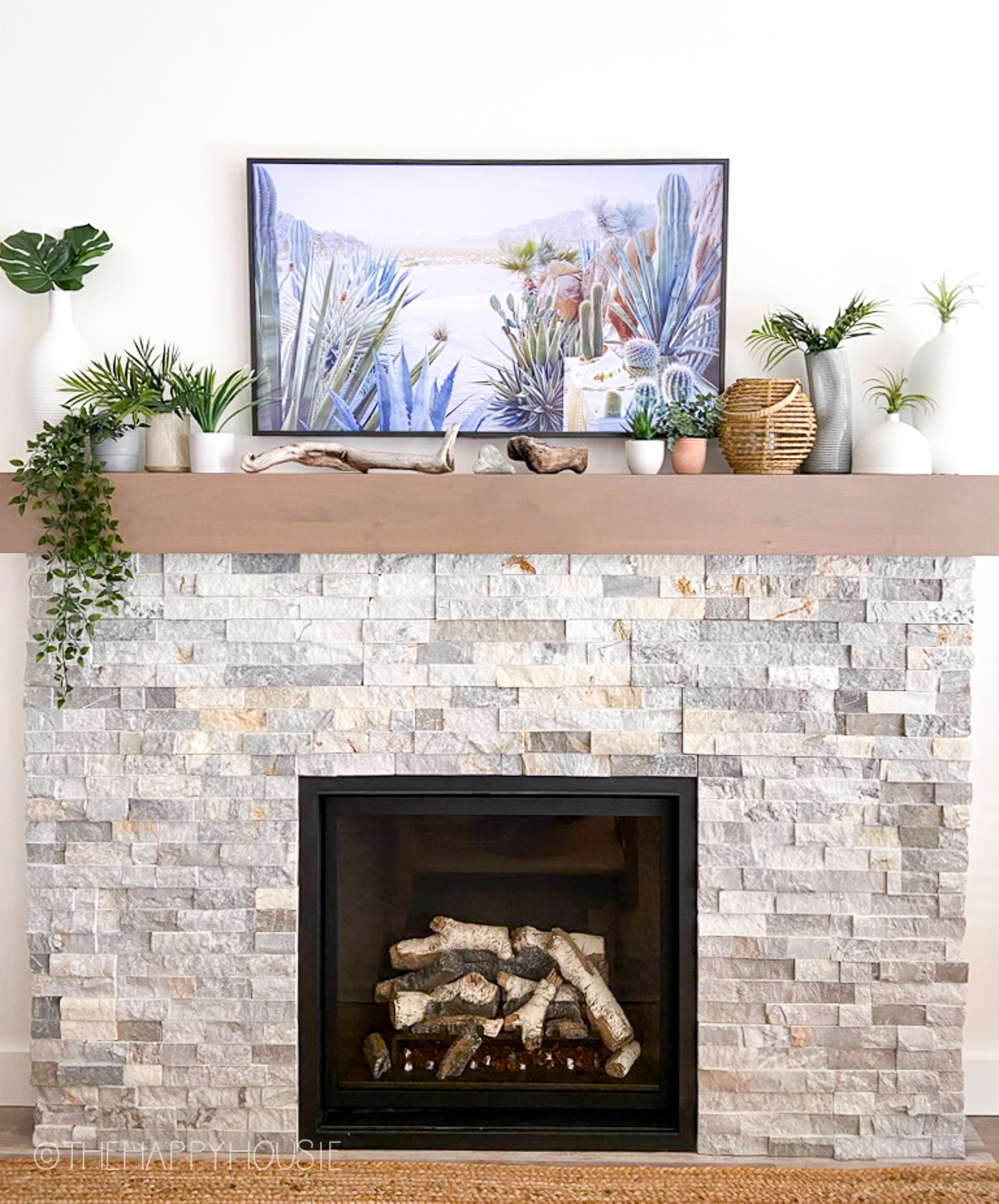
Although we sold the cabin furnished, as I mentioned, we did have one Farlov Sofa and a couple of Farlov chairs in our storage unit that we were able to bring to the new house. I shared my review of these classic slipcovered sofas from Ikea in this post, in case you’re wondering about them.
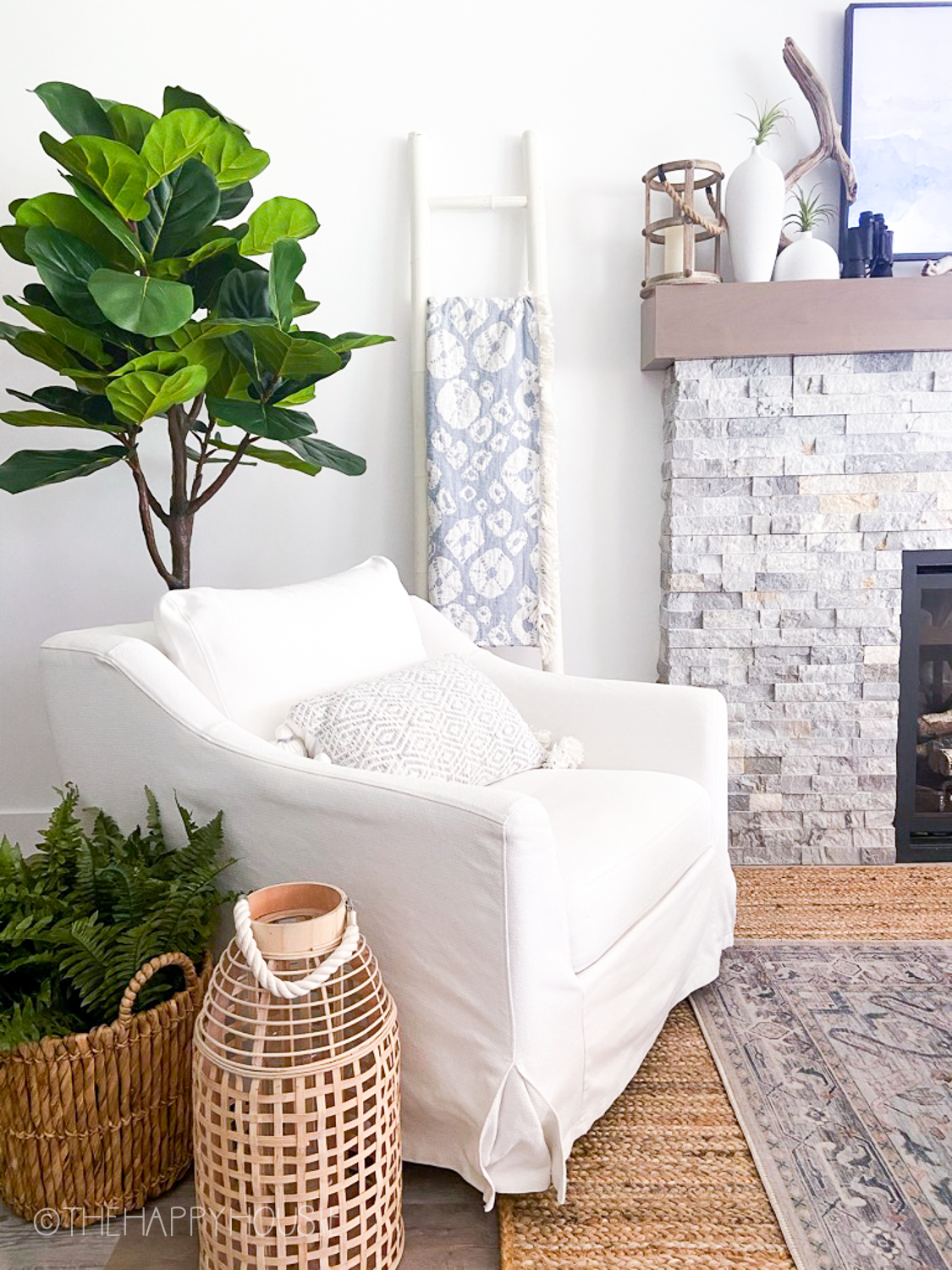
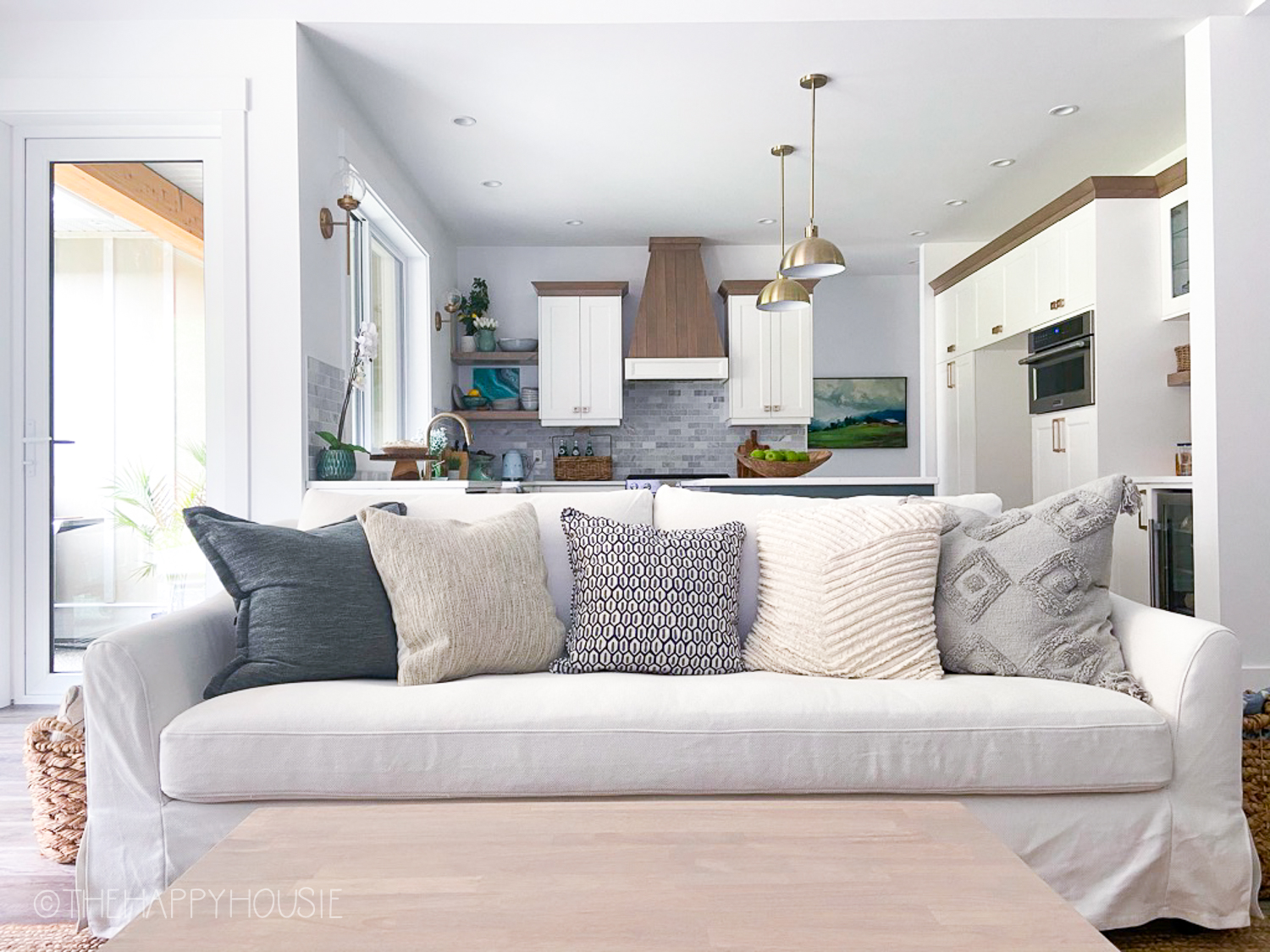
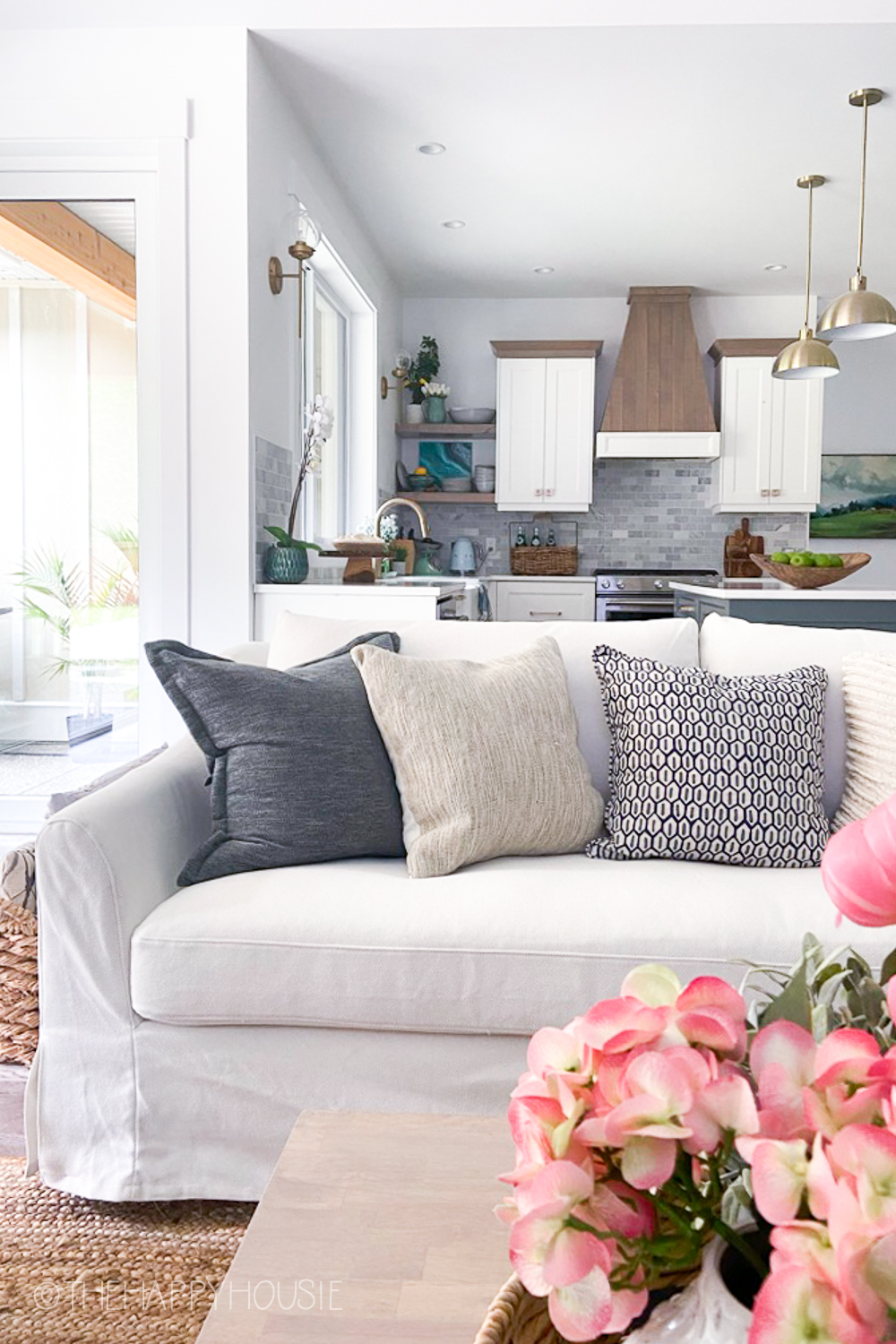
My hope is in the coming months to sell the Farlov chair and get a second, smaller scale sofa to place on the side where our chair currently is to provide a bit more seating (though I do love my comfy Farlov chair to enjoy my morning coffee in). I’ve ordered this beautiful Clea Rattan Sofa from Eternity Modern for this space and I can’t wait for it to arrive – let’s hope it’s here in time for my fall tour!
You can see the dining room is tucked behind the living area and it, too, is a work in progress. After selling the cabin furnished, I had to find a new table and I picked up this one on Facebook Marketplace for $50. I plan to strip it and refinish it this coming summer. I’d also like to add some paneling to the back wall in the dining room, as well as some wallpaper in the hutch alcove.
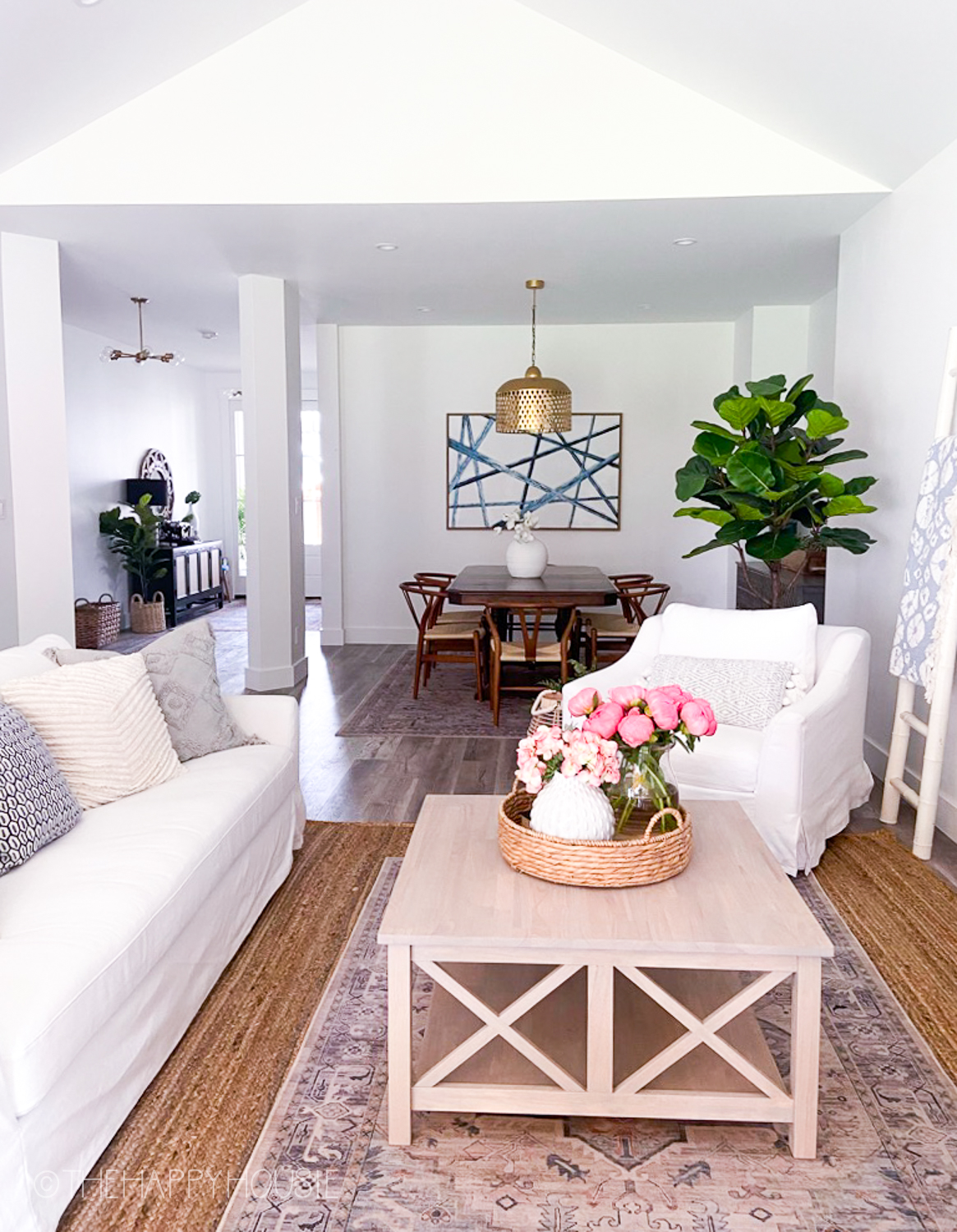
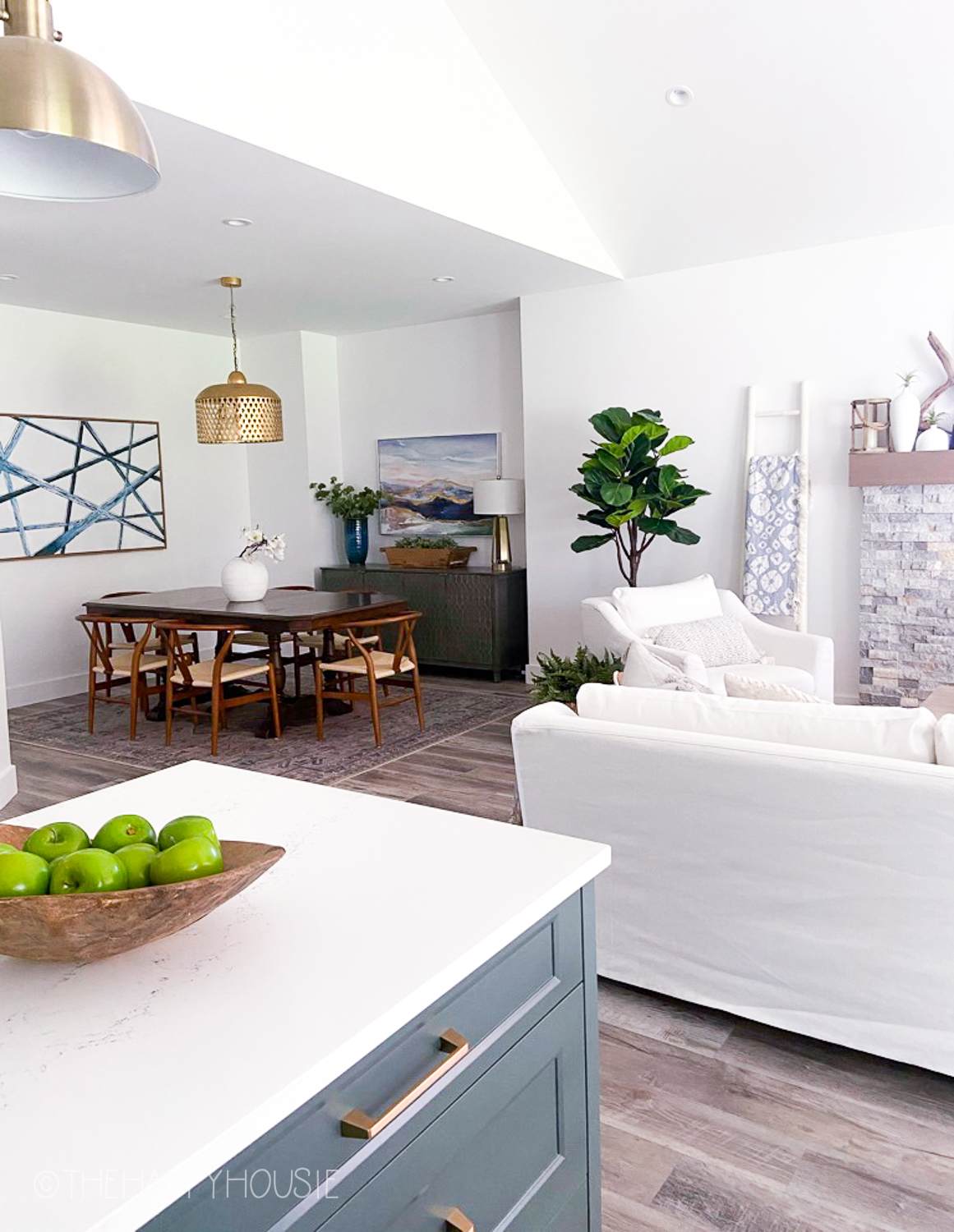
To round out the living room furniture I ordered a square X-base coffee table from Wayfair on a great sale. It came unfinished, and I recently stained it – I’ll share the details on that soon. I also ordered two cane chairs that are surprisingly comfortable for small accent chairs. I’ve added links to everything nearer the bottom of this post.
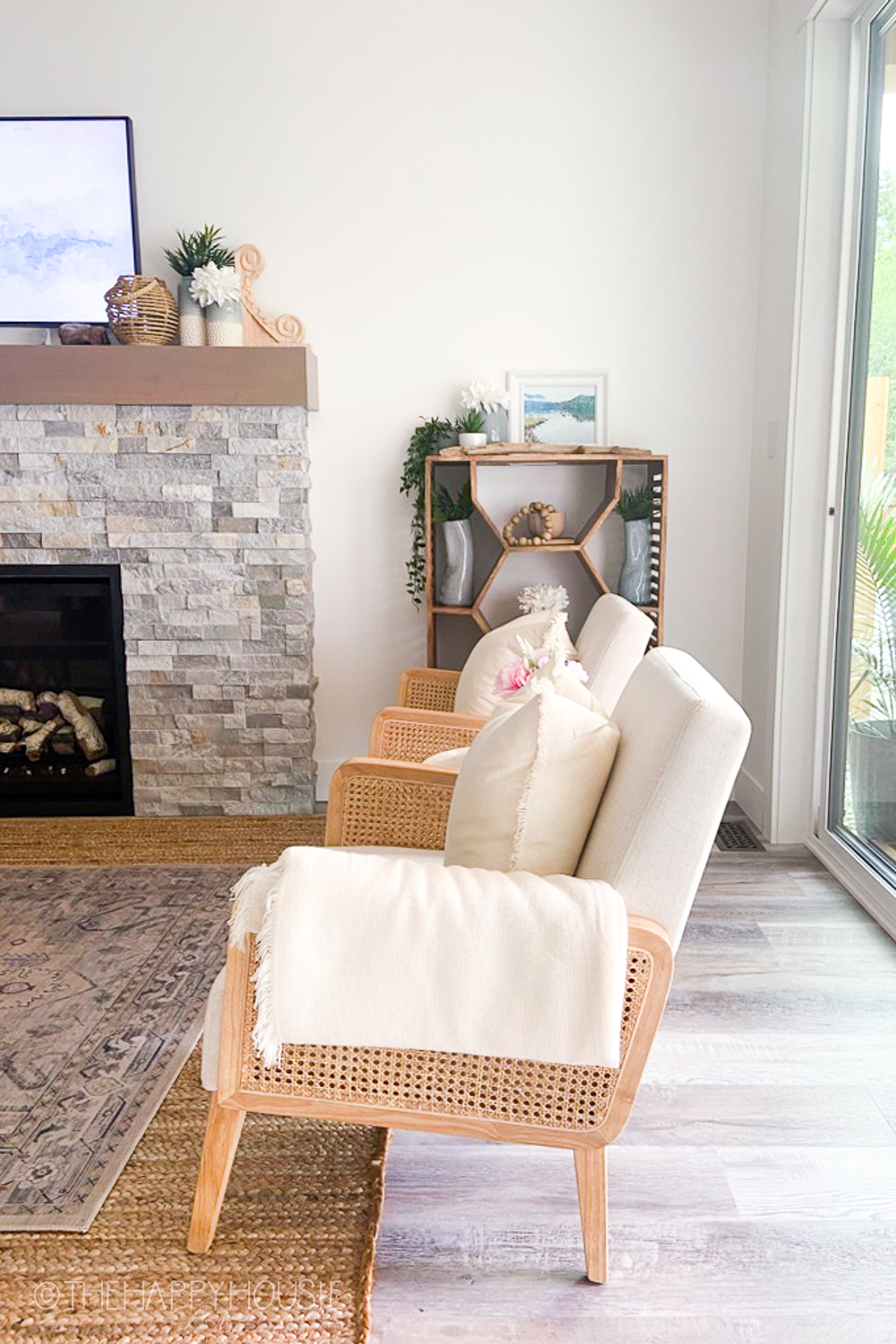
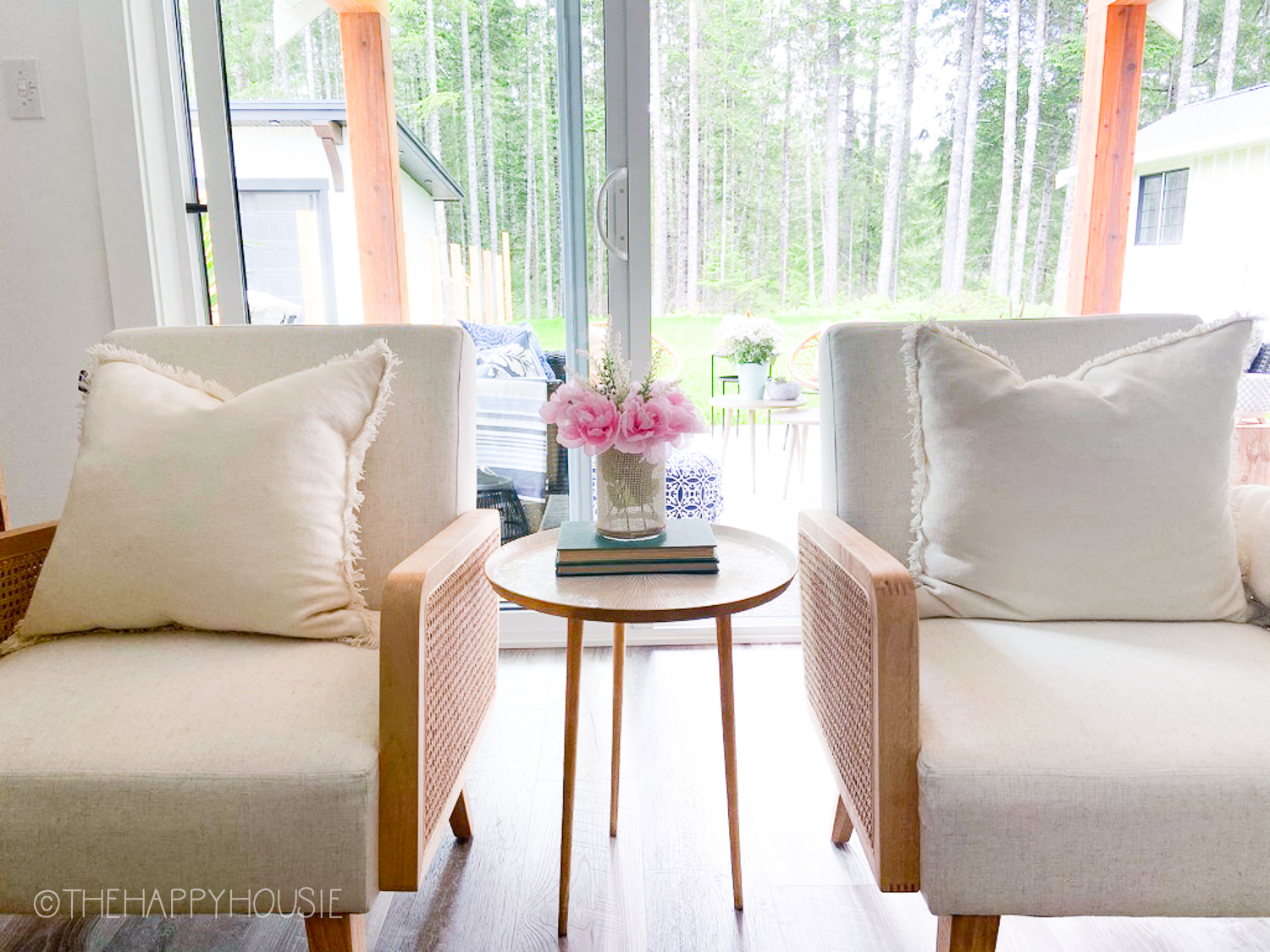
The bookcase and tiny side table between the cane chairs were both Homesense finds, as was the overdyed vintage looking rug. It is called Hathaway Multi/Ivory and is by Loloi Rugs. I grounded the 5′ by 7’6″ rug with a larger 8×10′ jute rug that I ordered on sale during WayDays (source links below).
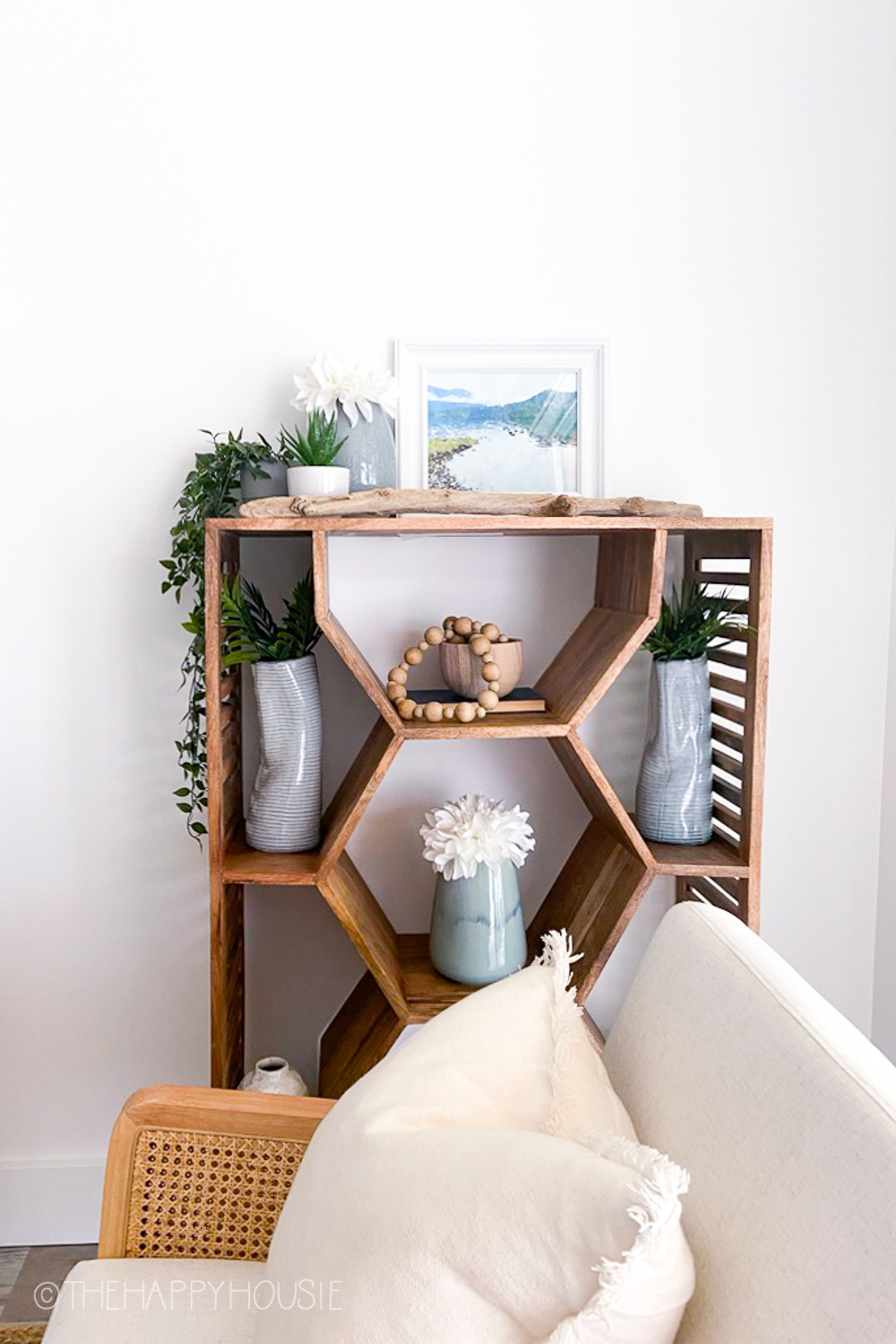
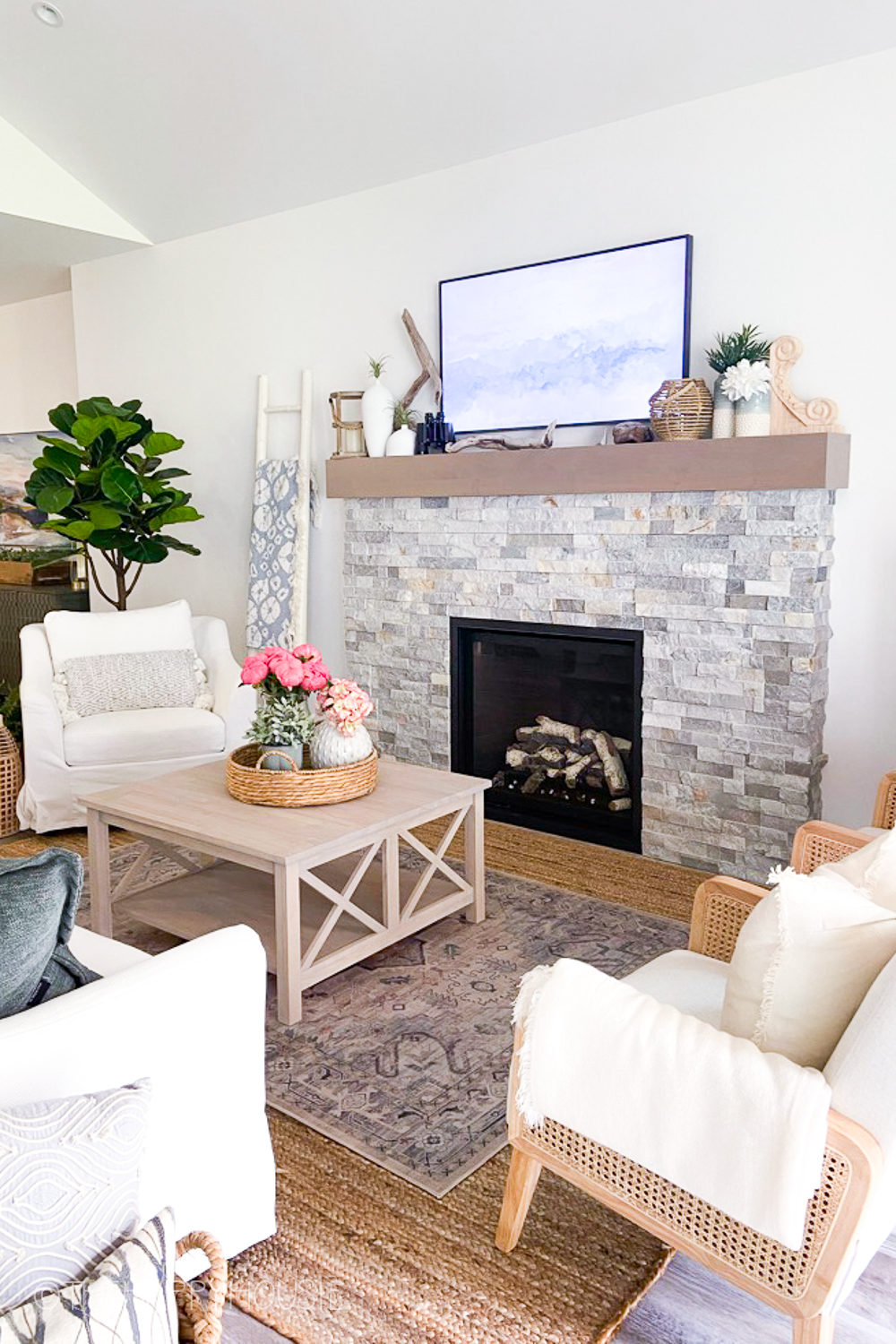
The kitchen is, of course, the space I spend the most waking time in, and I can’t wait to share all the details with you. We’re still waiting for our fridge and have been living with a tiny beverage centre fridge as well as a small, older fridge in the garage since moving in 2.5 months ago. We ordered our appliances in November, and the fridge is still not here due to all the issues around products and COVID19.
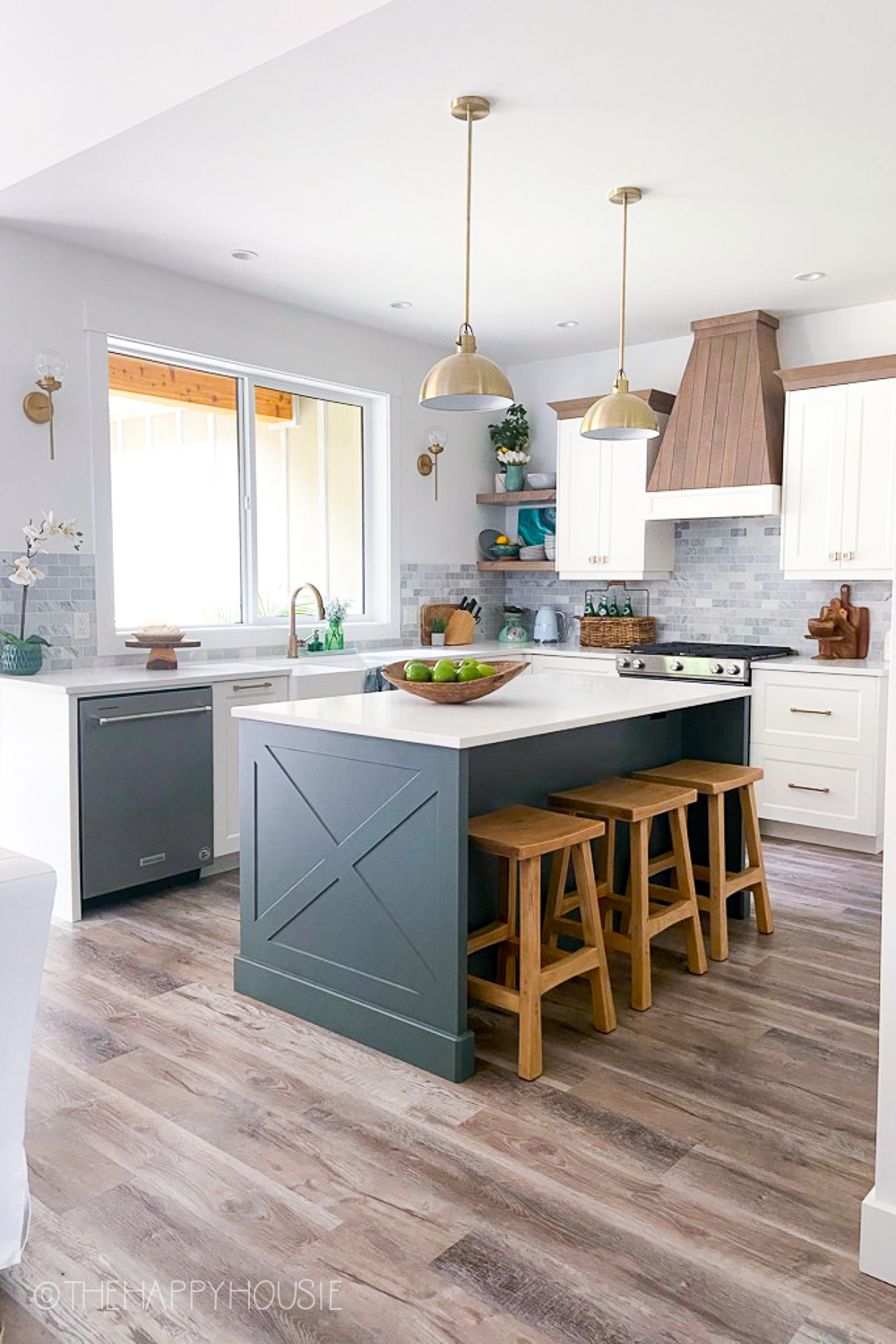
I gave these old stools a refresh with some serious elbow grease and a little furniture paste wax – I recently shared the DIY of it in this post.
We’re pretty thrilled with how our kitchen came out and I already spend most of my time in here. For all locals, we worked with Namor Custom Cabinetry on this build and they did an amazing job making my vision come to life! I’ll be sharing many more details and pictures soon – as soon as my fridge arrives and I can get this space fully photographed!
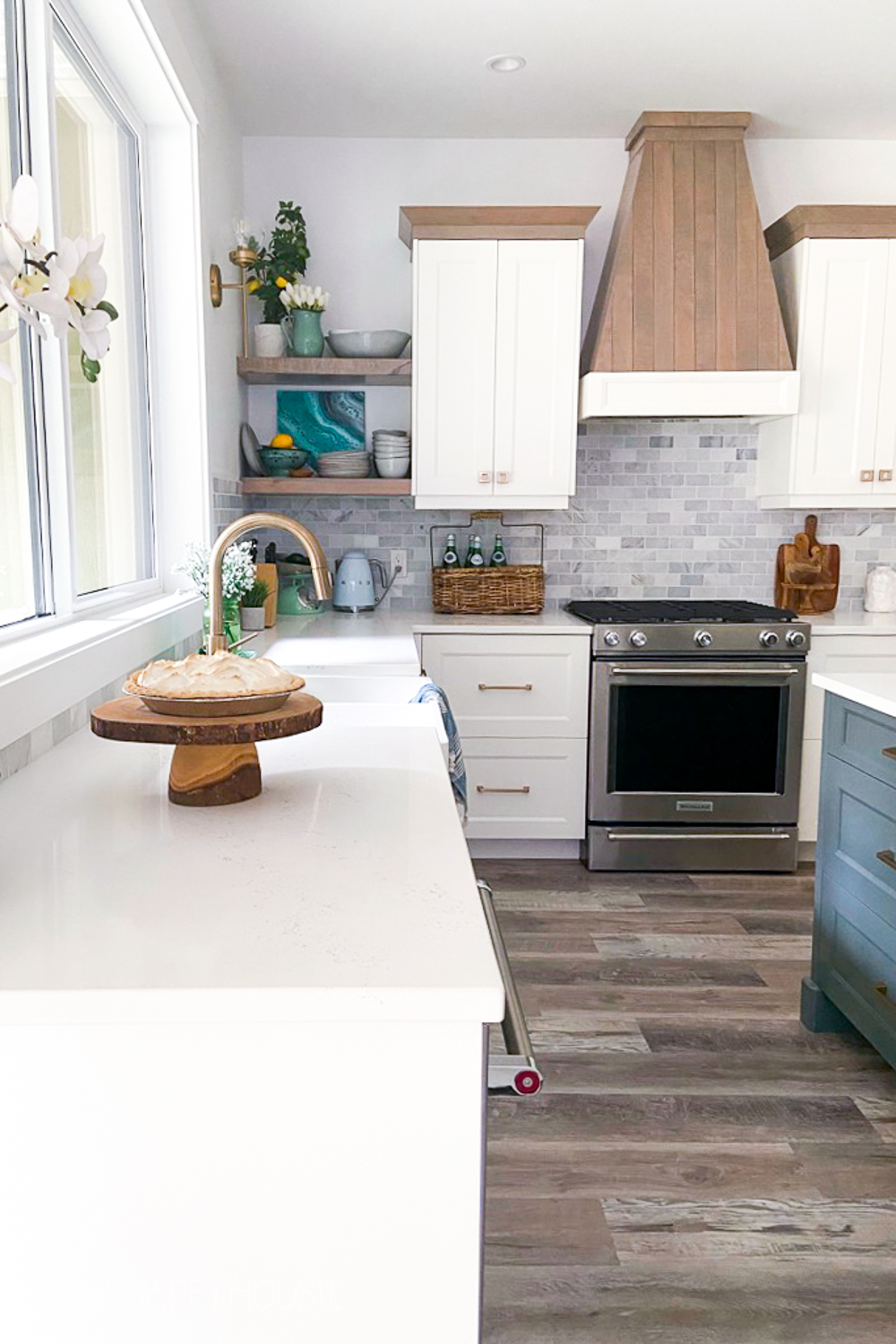
Well, there you go! It’s a first look at how things are coming together around here. There will be changes to come, but overall we are just thrilled to be settled and mainly organized, though I can’t talk about the garage quite yet;) I look forward to sharing the rest of our new spaces during the weeks ahead.
Want to remember this? PIN it for later!
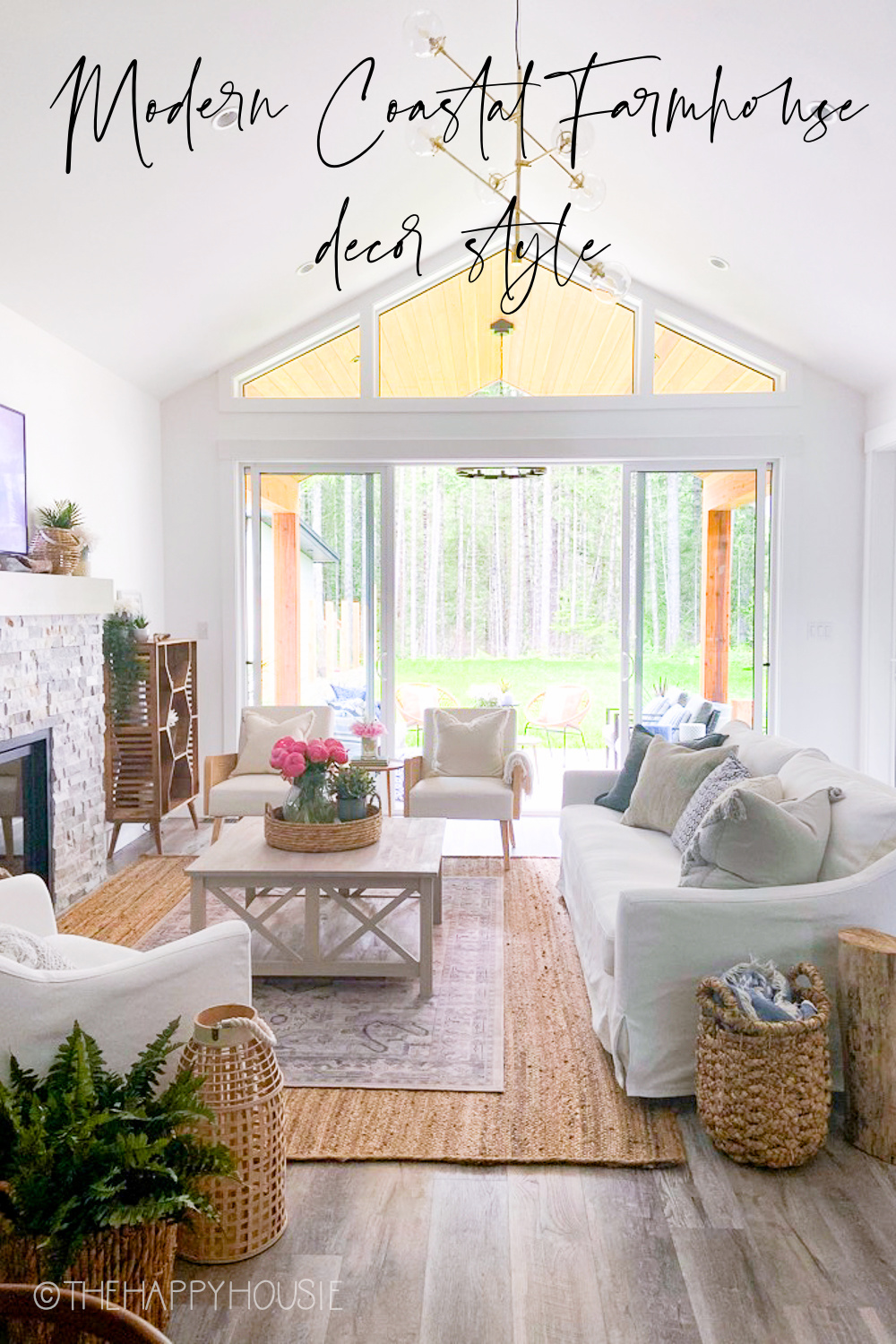
I’ve shared my sources below in case you spotted something you’d love to use in your own home design…
Sources:
5×7 Rug – Loloi Hathaway Multi/Ivory
Square X Coffee Table (unfinished, I stained it)
Get the look:
This week I’m joining some of my talented blogging friends for the Summer Seasonal Simplicity Home Tour Series! Each day from Monday through Thursday six bloggers are sharing part of their homes all ready for summer. Be sure to enjoy all of the beautiful inspiration for adding a little summer to your home by visiting the links under the images below.
Sharing with me today…
Monday
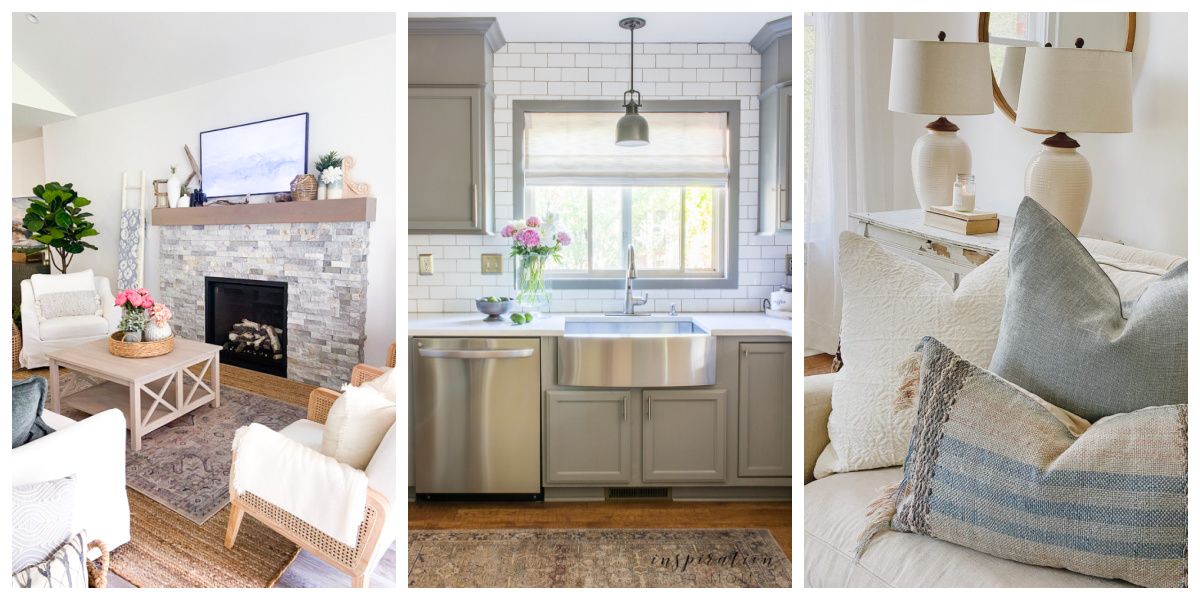
The Happy Housie // Inspiration for Moms // She Gave it a Go
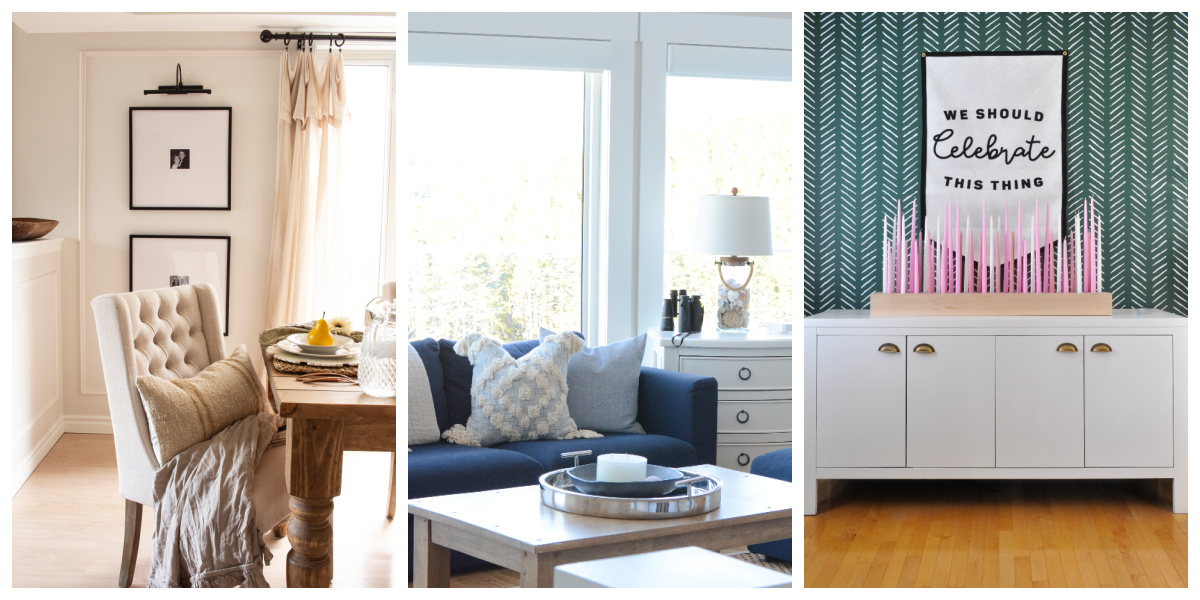
Home Made Lovely // A Pop of Pretty // Life is a Party
And sharing the rest of this week…
Tuesday
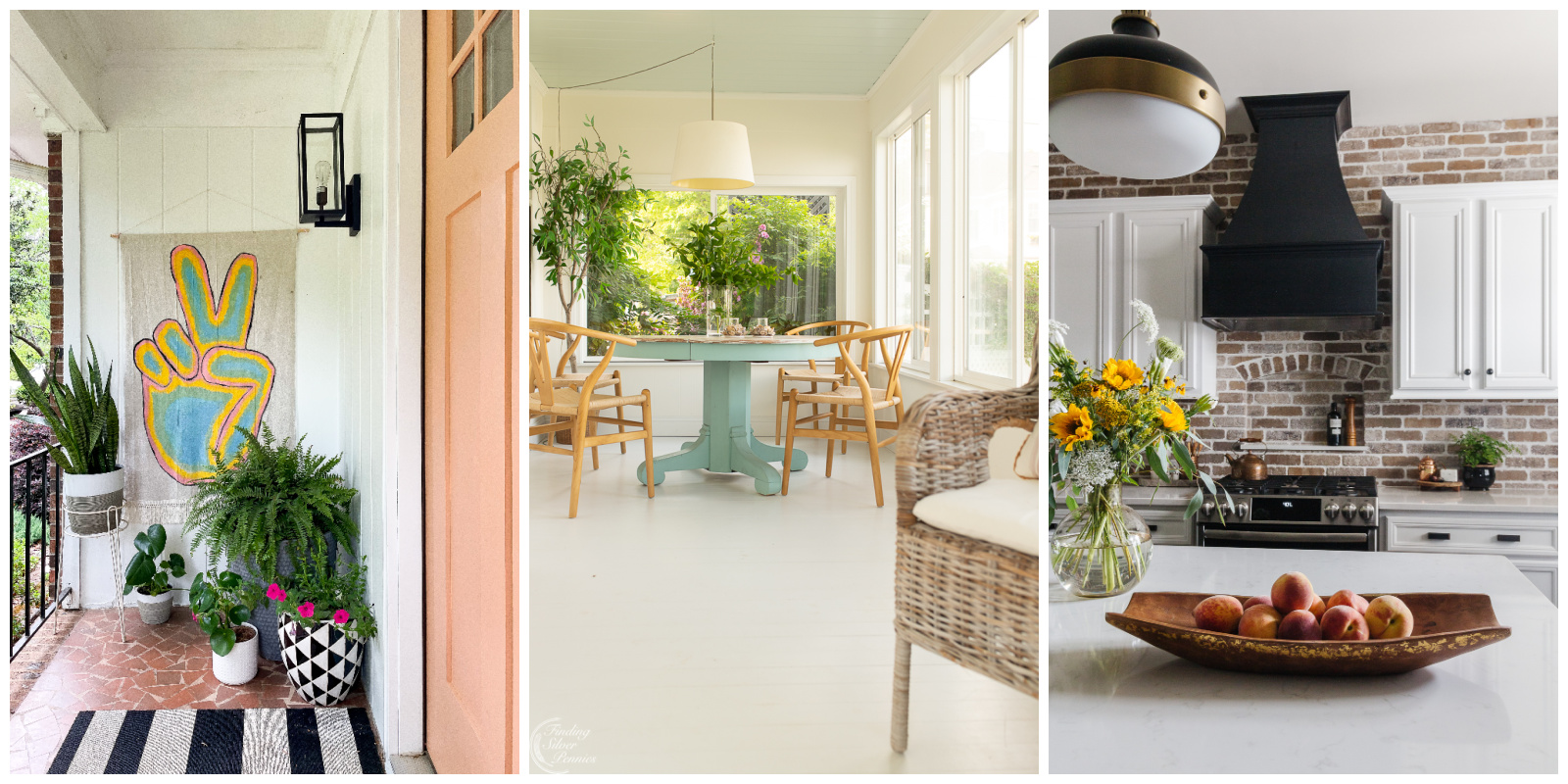
Cassie Bustamante // Finding Silver Pennies // Deeply Southern Home
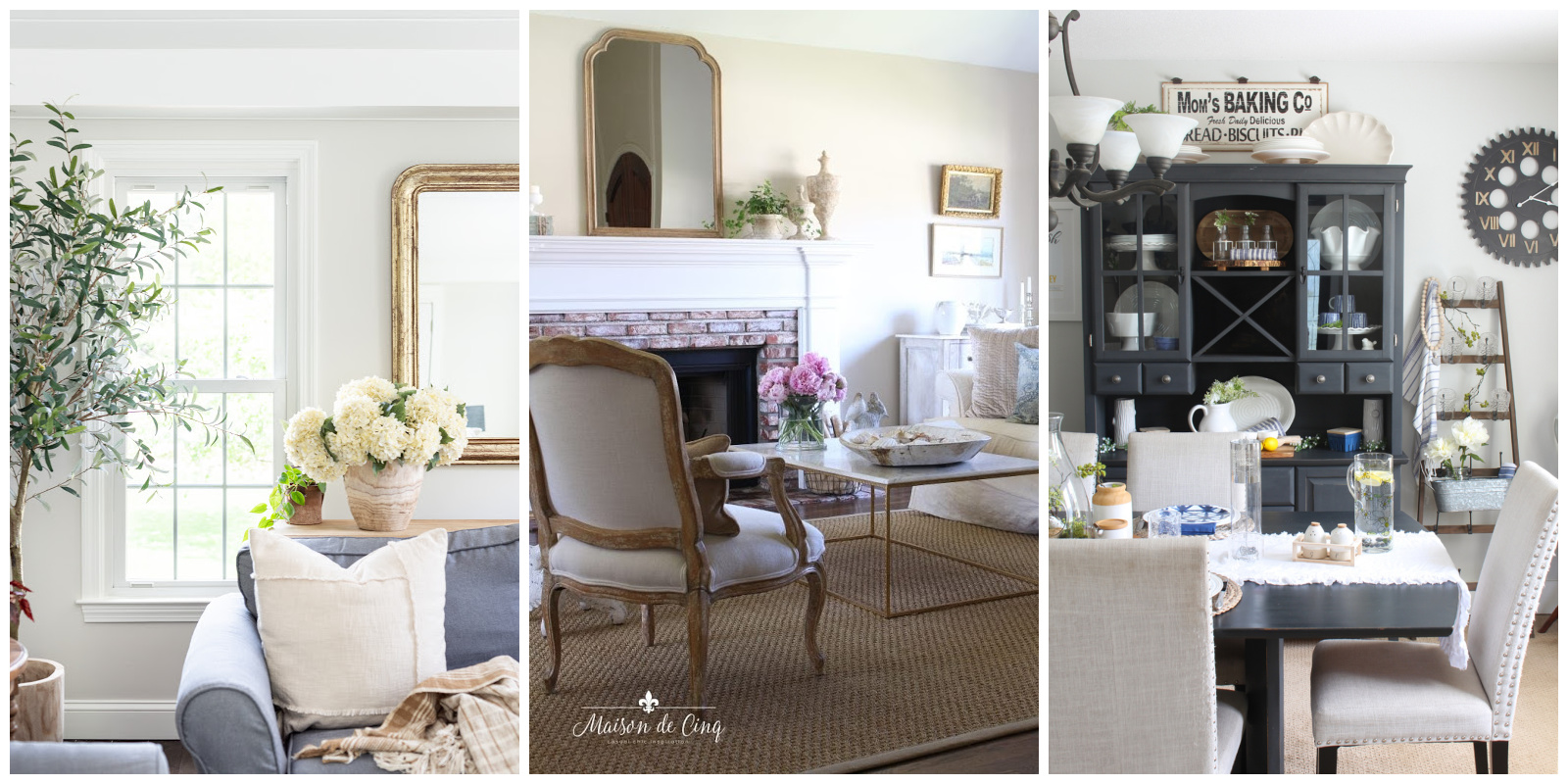
Nina Hendrick // Maison de Cinq // Clean & Scentsible
Wednesday
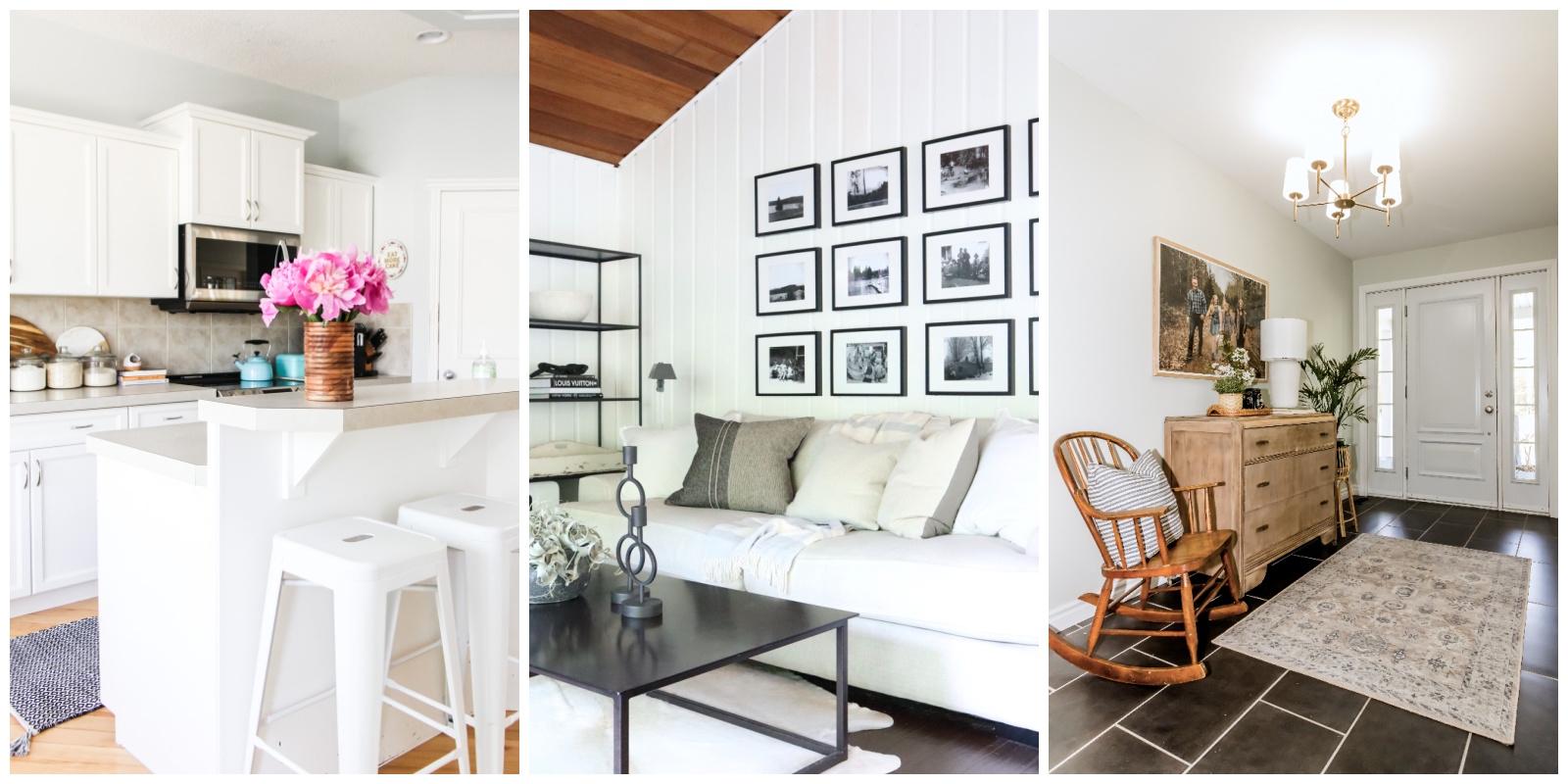
A Pretty Life // My Sweet Savannah // Fynes Designs
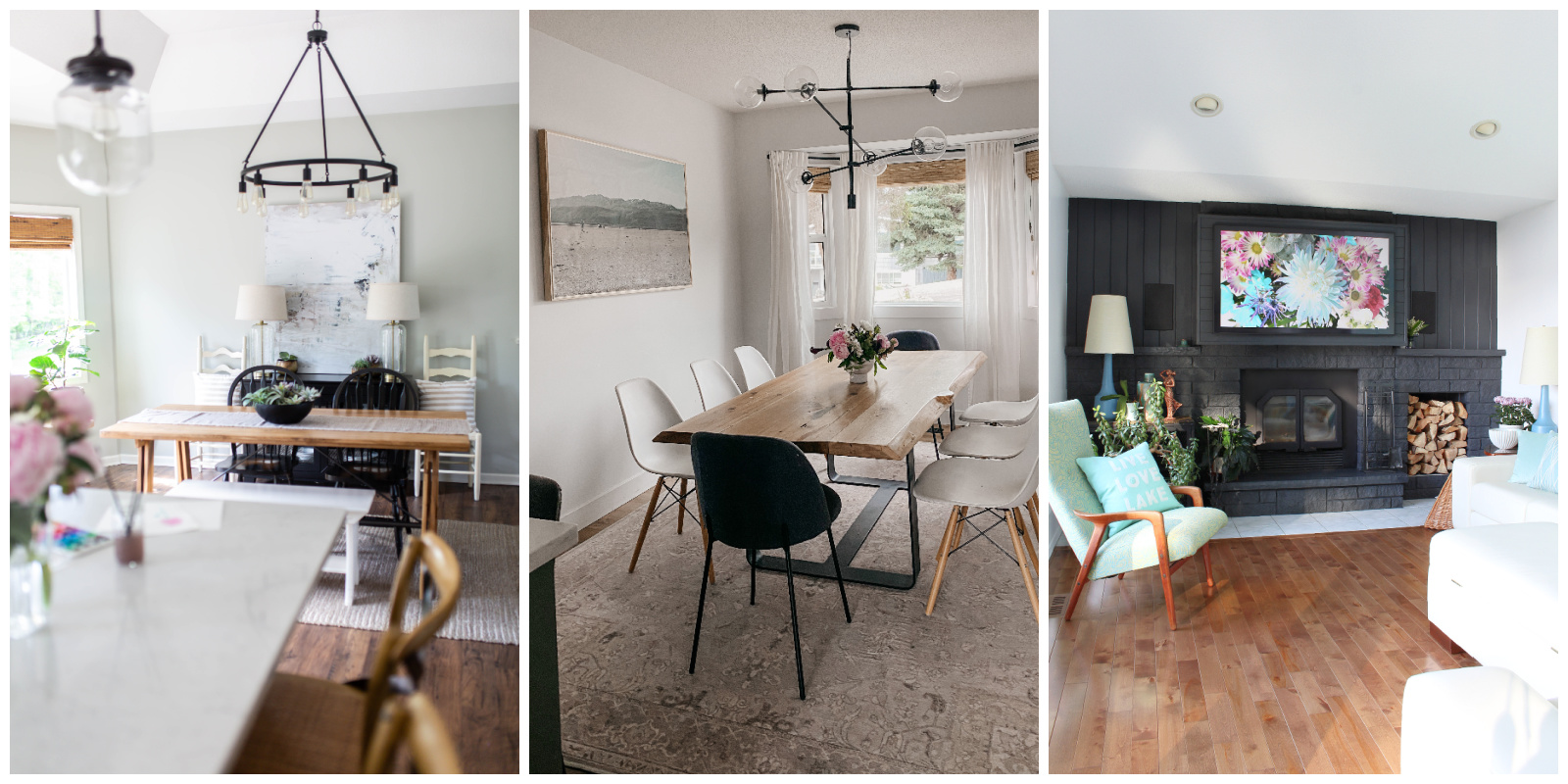
House by Hoff // Lemon Thistle // Dans le Lakehouse
Thursday
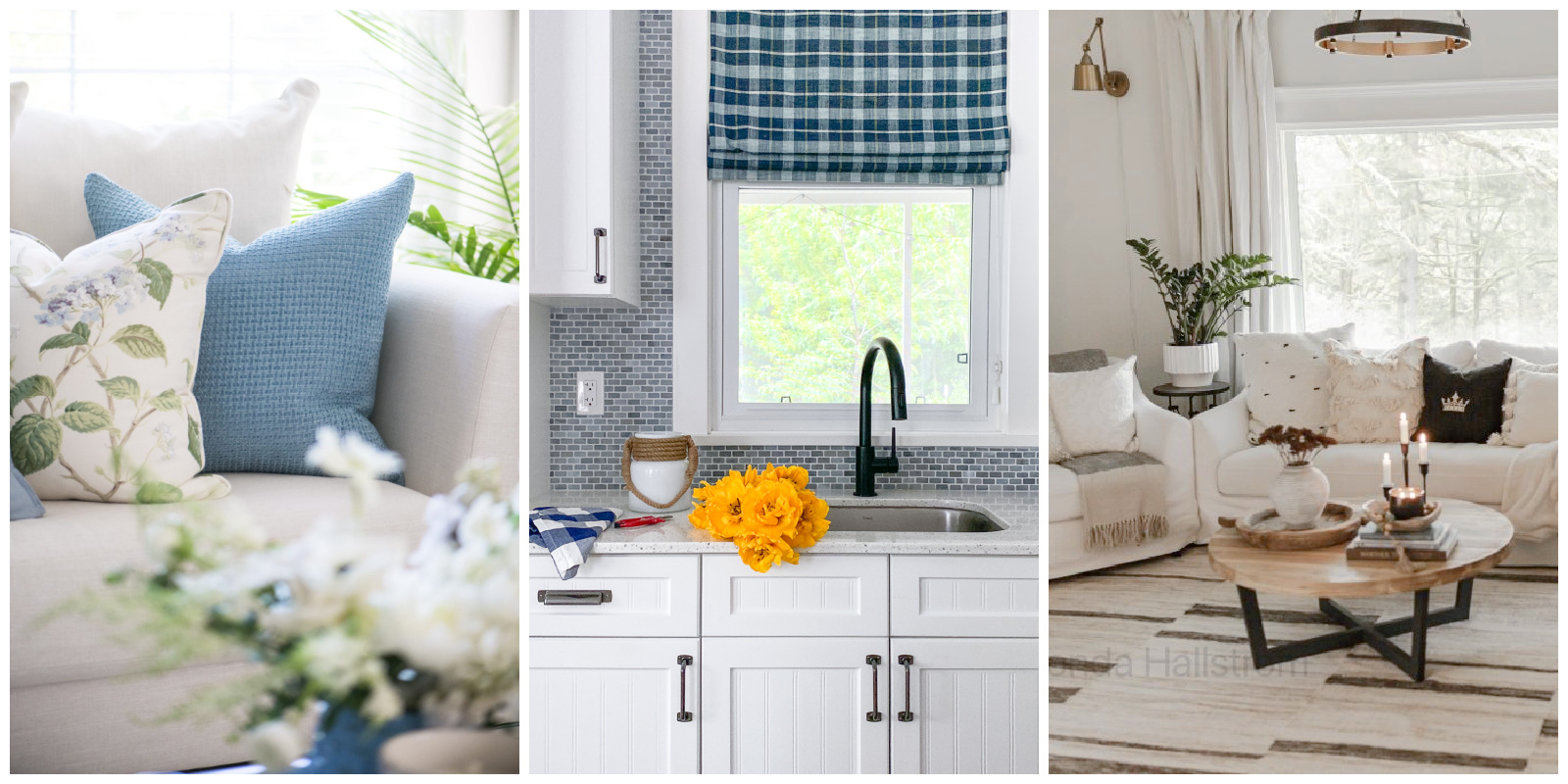
Life is Better at Home // Rambling Renovators // Hallstrom Home
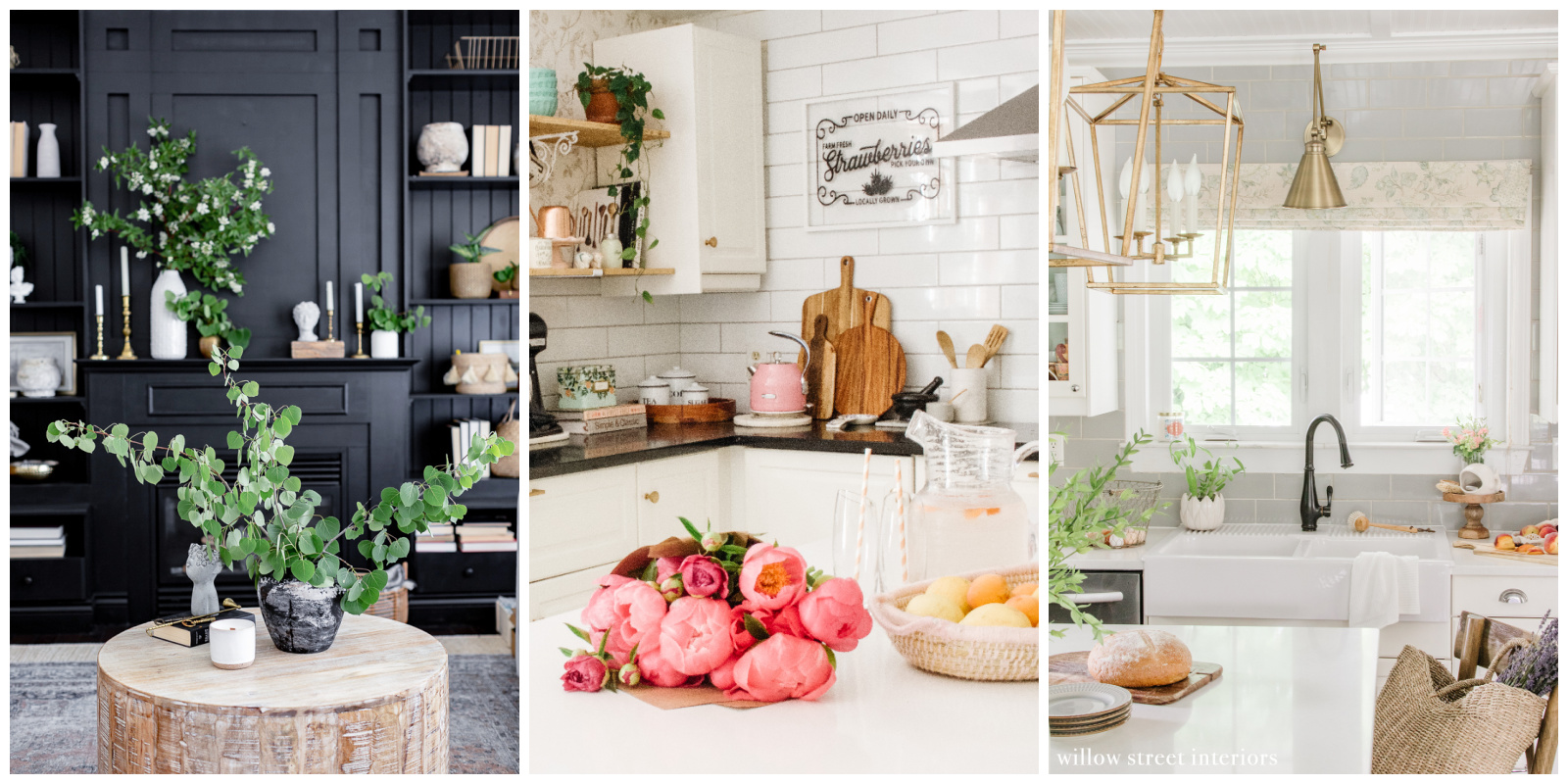
Craftberry Bush // JoAnna Anastasia // Willow Street Interiors
I’ve also got some more summer tours for you to check out…
Simple Light & Bright Summer Decorating Ideas
Boho Farmhouse Simple Summer Home Tour
Summer Lake House Kitchen and Dining Room
Beachy Lake House Summer Living Room

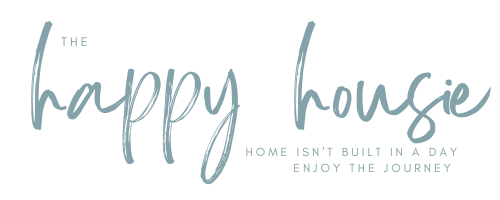


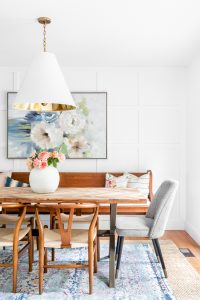
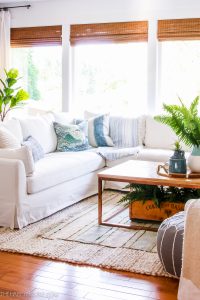
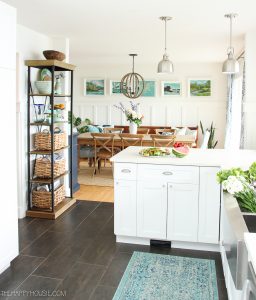
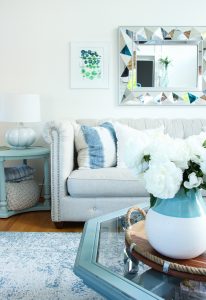
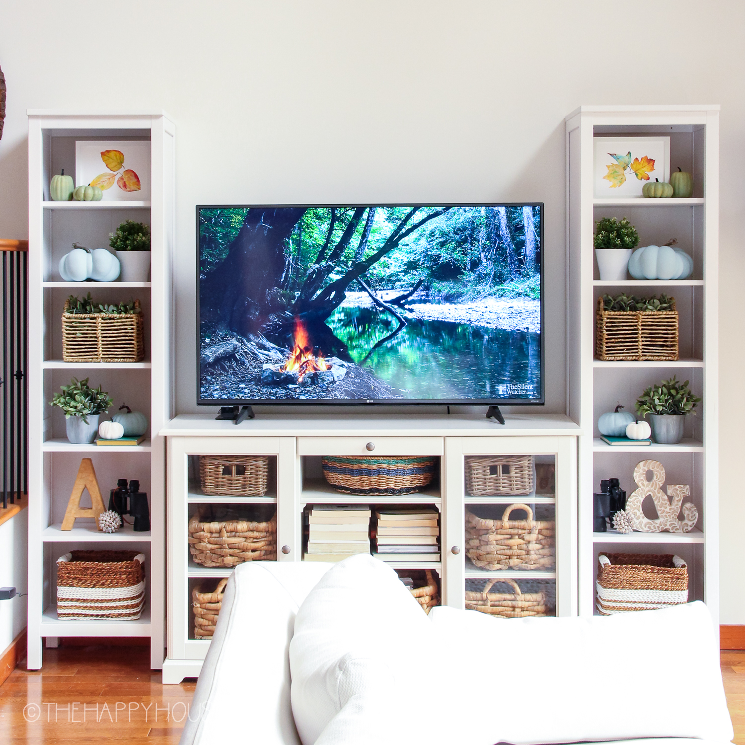
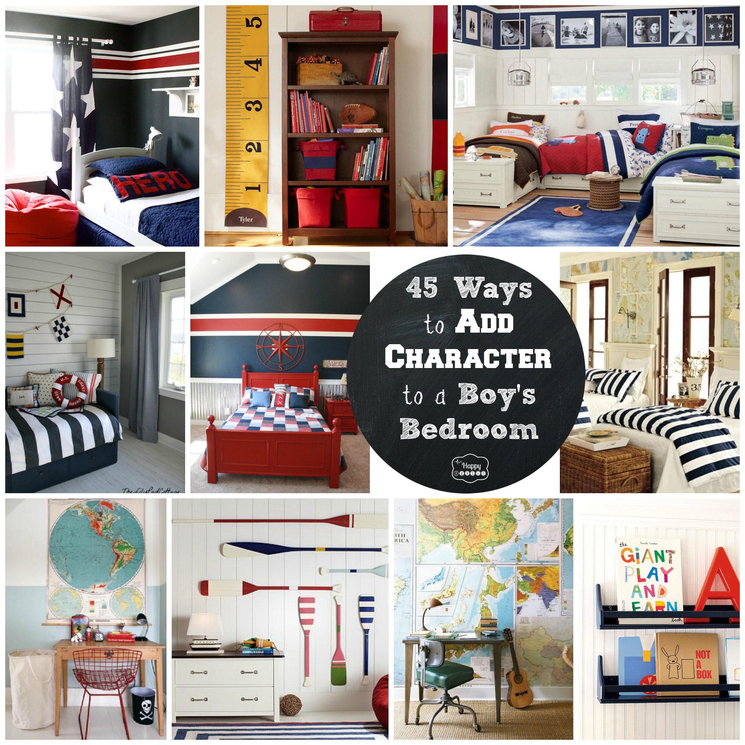
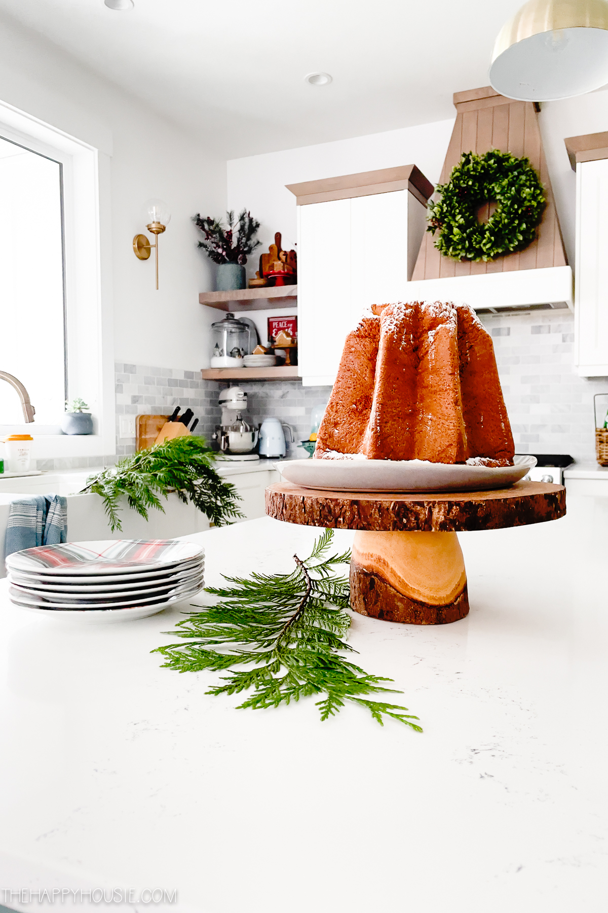
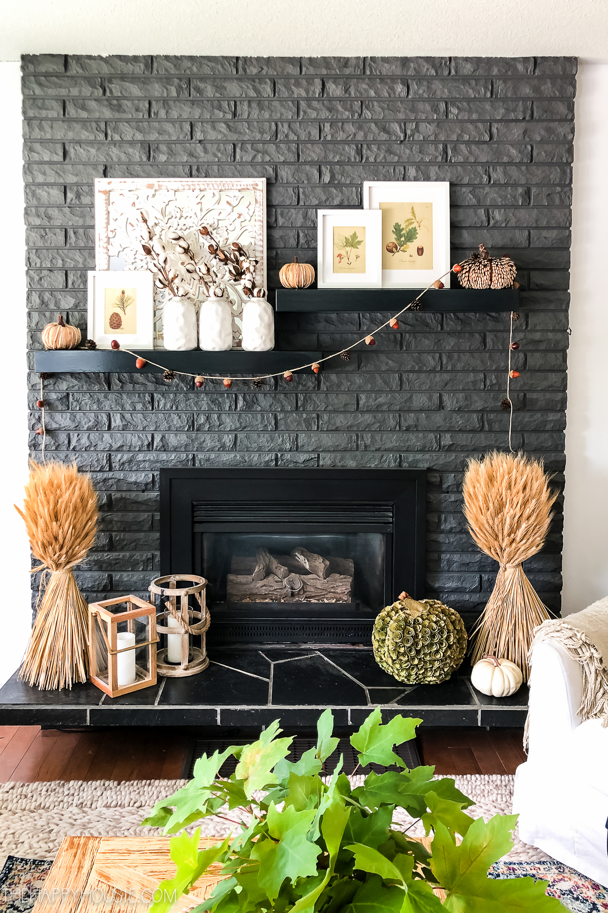
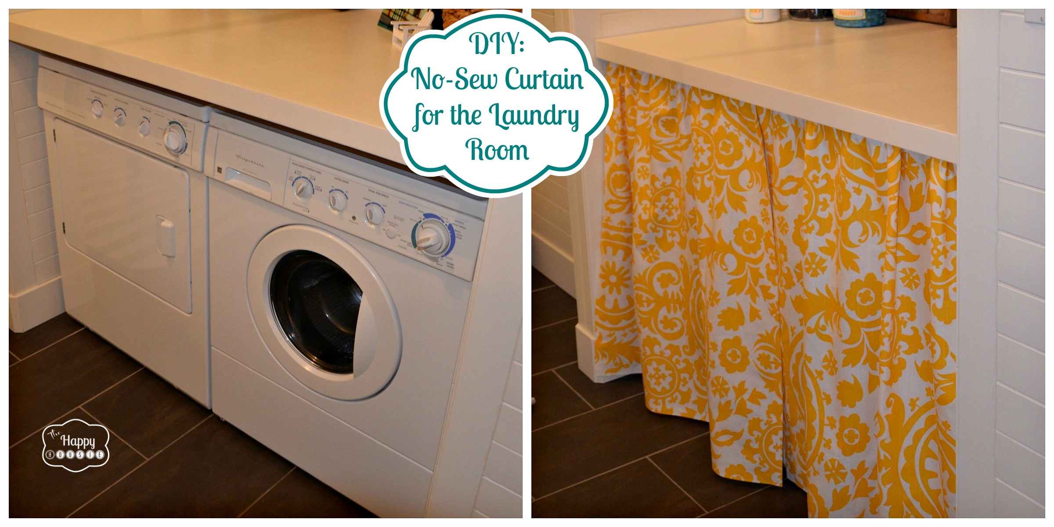
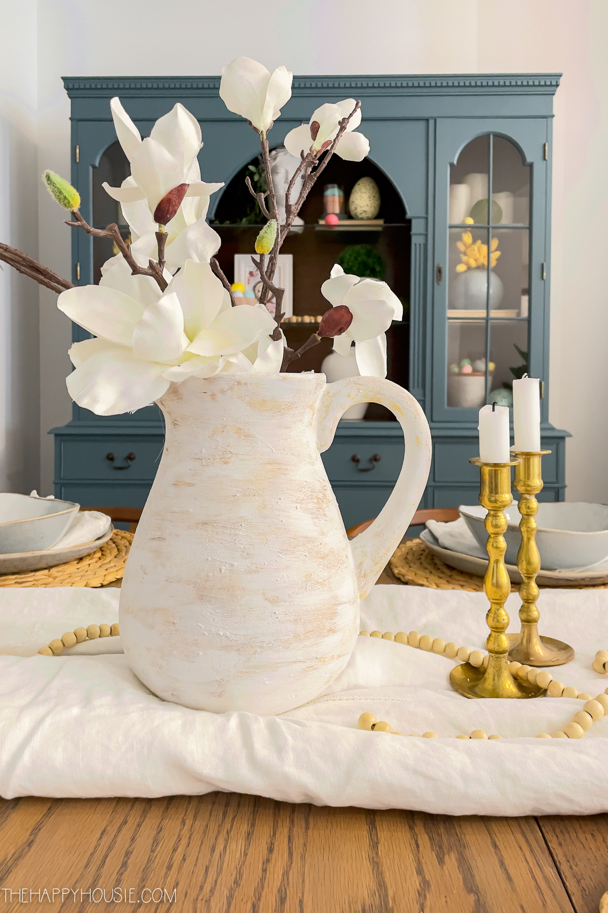
Hi I am wondering if you can share how you finished the coffee table? I am thinking of ordering it but nervous about finishing it.
This is a great tour of a modern coastal farmhouse! I love the mix of traditional and modern elements.
Hello Krista,
Your home is gorgeous! I am looking at refinishing our fireplace and love the stone you used on yours. Could you possibly let me know what brand and color you used?
Hello,
Thank you! Yes, we used CSI brand in a colour called “Winter Wonder Ledgestone” – from Terracraft. I hope that helps!
Your home always looks so cozy and comfortable. The bookcase was a great find!
Krista, you guys have done have fabulous job! Your new home is amazing! Congratulations and happy Summer! I hope you have the best summer in it!
What a beautiful space and I just love your coastal farmhouse decor. I had never seen the layering of rugs before but I love the jute rug ties in with the other natural fiber decor elements in the room like the planter and the blanket holder basket.
It’s been so exciting to see your home come together! I have been living vicariously through this process, haha. It looks so gorgeous inside – I love that wall of windows and your kitchen is stunning!
love your home Krista!
Beautiful, beautiful home Krista! That view through those amazing windows is fantastic!
So beautiful, Krista! I love your take on modern coastal farmhouse style. 🙂
Your home is so pretty Krista! Love the rugs, pillows, and the fireplace – it all looks amazing!
Happy Summer to you!
Sheila
xo
your new home is so gorgeous- those windows and views! And I love the kitchen, fab cabinet color!!! What a beautiful place for your family.