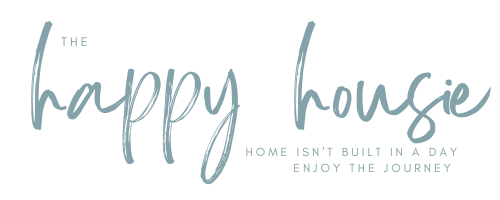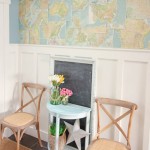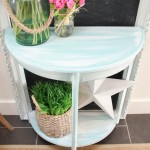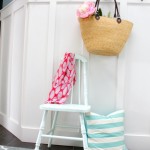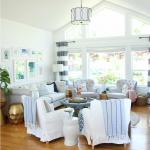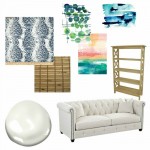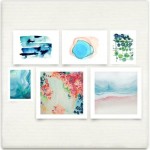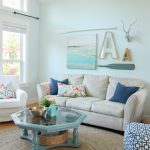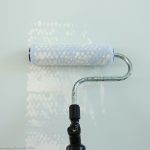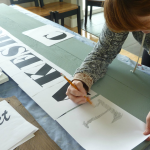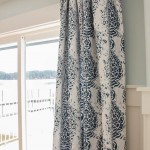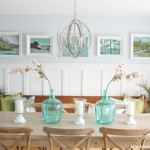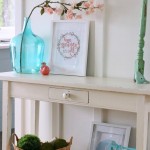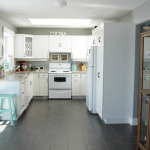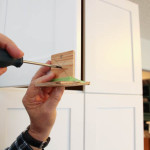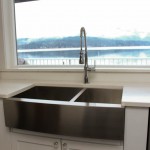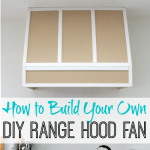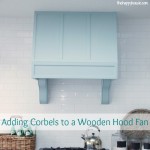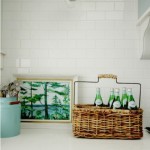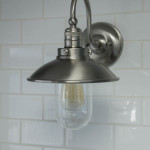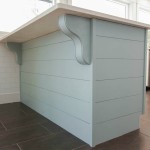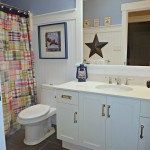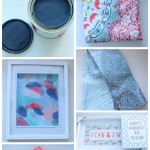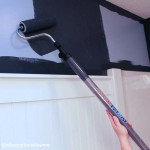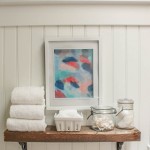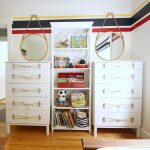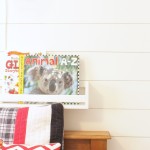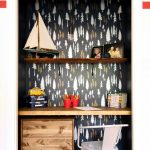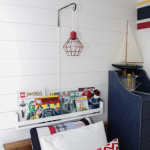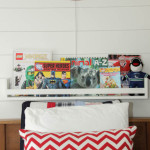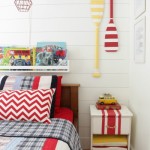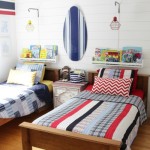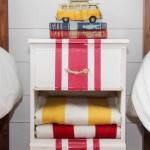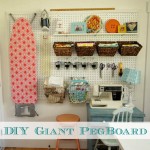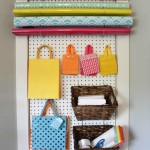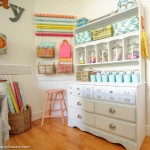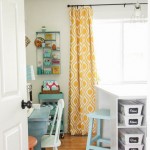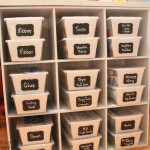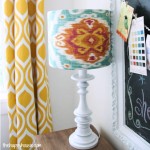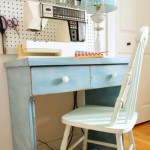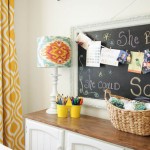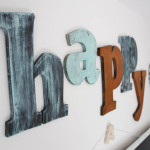Here is a tour of my pretty Lakehouse, that I have lovingly decorated in a coastal style!
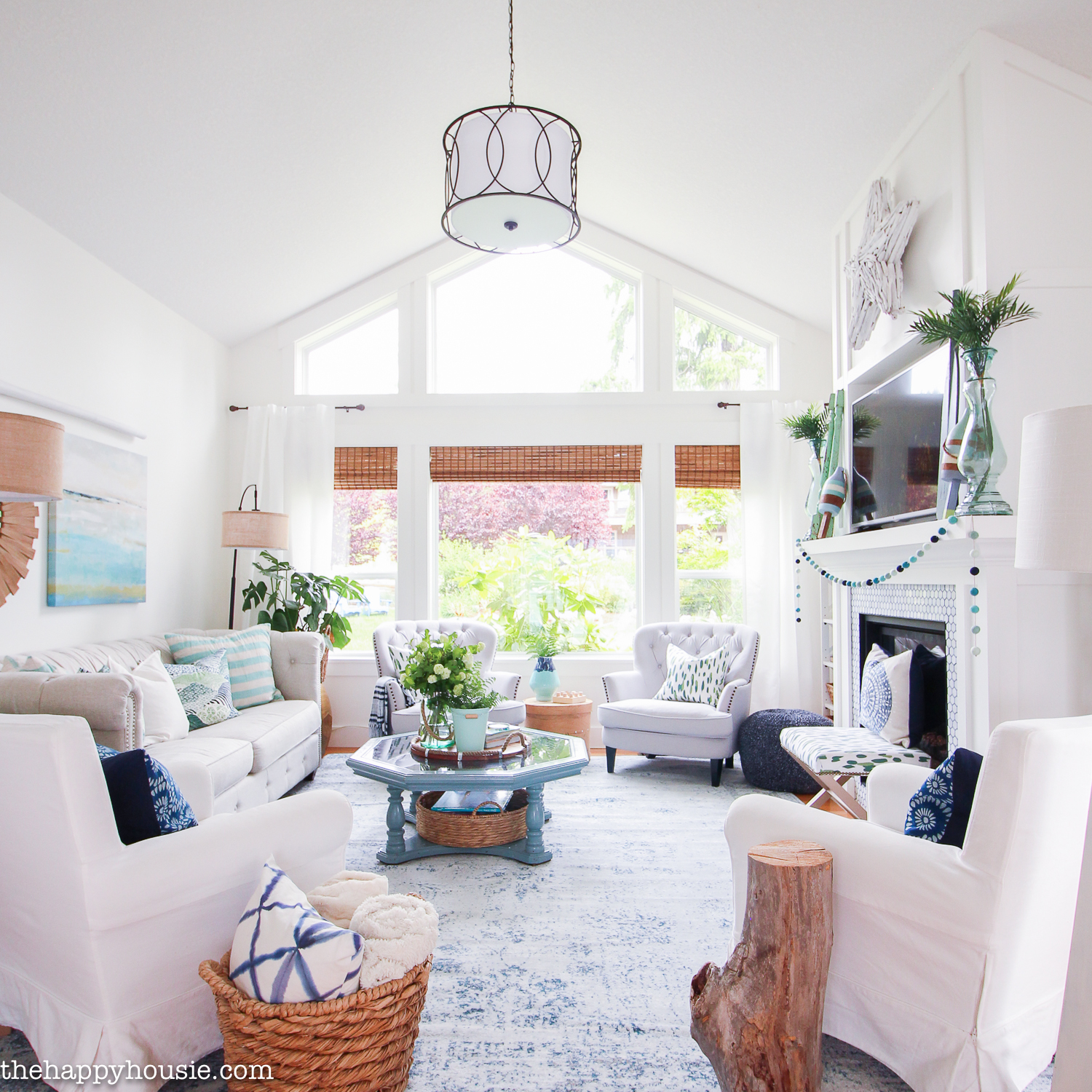
Hello!
Welcome!
If this is your first time here, my name is Krista and I’ve been writing this blog for over three years now. I love to share decor ideas, DIY projects, crafts, organizing tips, and even the odd recipe. In my day to day life I’m a Mom, wife, and teacher at a local elementary school (I currently teach Kindergarten but have taught K-7). Our boys are now both elementary school aged, so we spend a good deal of our time at various sports and activities when we aren’t at home.
My husband and I have been DIYers since our first house. Just before our wedding, we bought a little wartime house in dire need of some love and attention and took it down to the studs. Our current home is the fourth house we have lived in and the third house we have owned. Last year we also purchased a couple of investment properties and I shared parts of the renovations that we completed on them as well.
The Tour Of The House
I’m so happy you are here! House stalking is one of my favourite hobbies… so I’ve opened the doors to our home and I’d love to invite you in for a tour.
We live on a beautiful, freshwater lake in a small town in the middle of Vancouver Island, British Columbia. The lake is perfect for swimming and boating during the summer months; and we enjoy the calming view of the water all year round. This is not our summer home; it is our full-year family home; so the decor often changes with the seasons. But for today’s tour I’ve chosen images mainly from our most recent summer home tour since that’s the most fun season of the year around here! In fact, in the summer we spend most of our time outside of our house and down at the lake.
And if you have any questions, just leave me a comment; I try respond to them as quickly as I am able to!
Come on in…

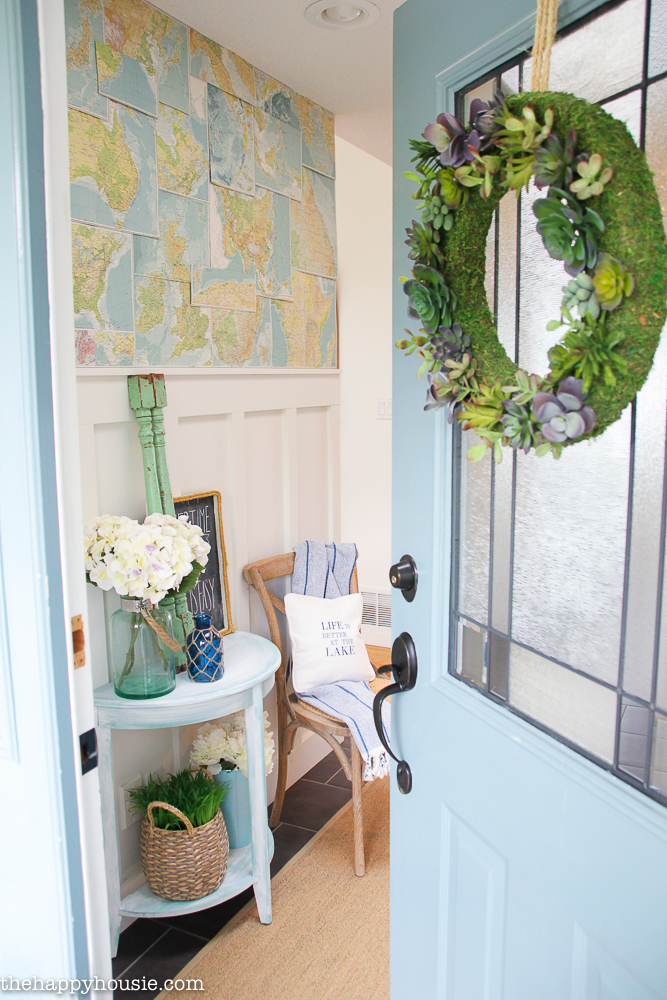
You can probably tell right off the bat that I’m a fan of the dreamy blues… head over here to find all the paint colours for our home, and I’ve shared all kinds of sources for our furniture and decor here.
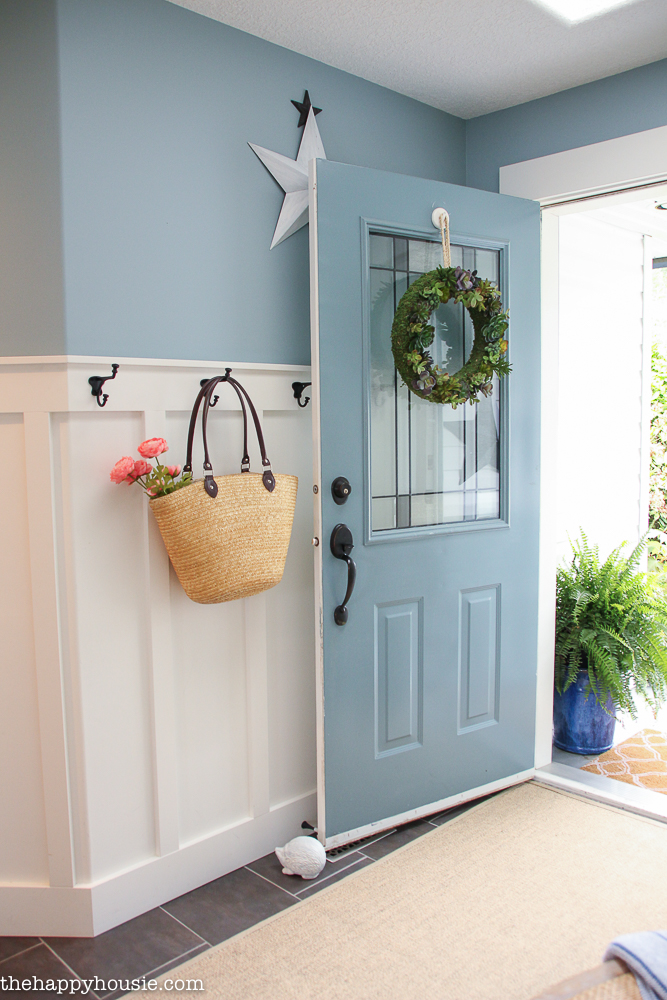
The faux map wallpaper was a fun, easy, and cheap DIY that, I think, ties together the look of the whole room.
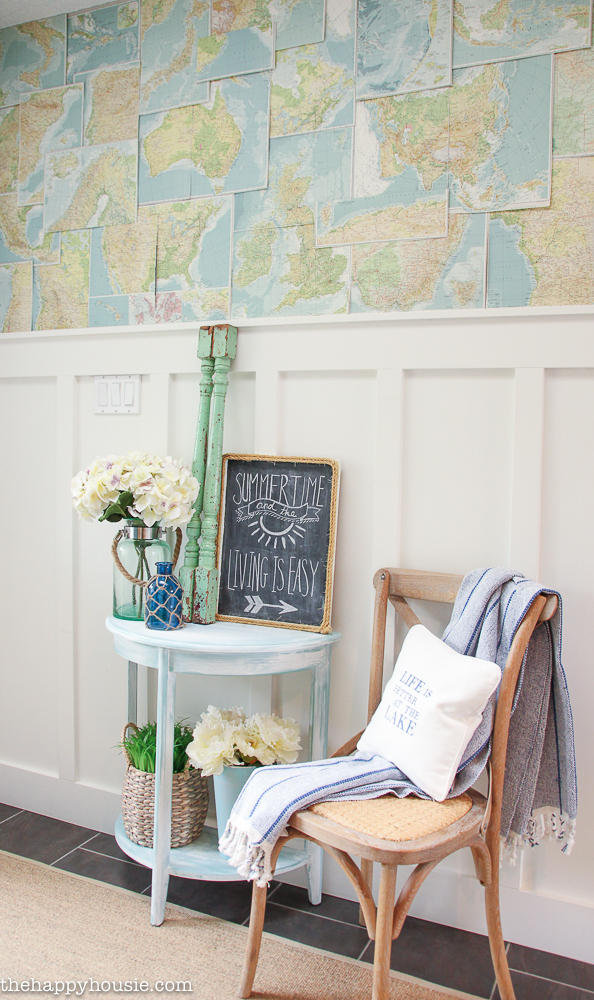
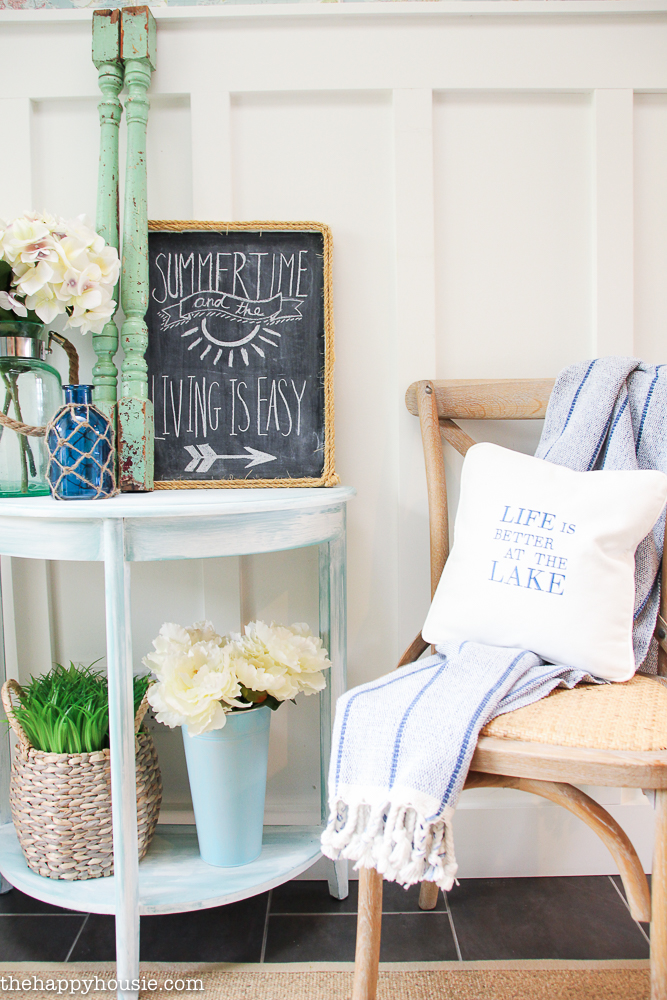
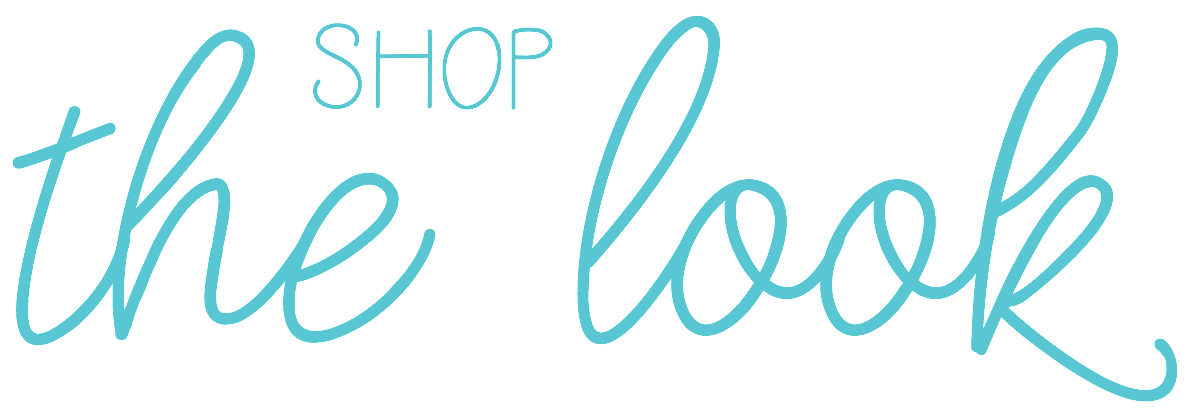

Faux Map Wallpaper
Chalk Painted Entry Table Makeover
DIY Board and Batten Paneling
From our entry hall you can walk straight ahead into the kitchen, or go left and head into the living room which is also open to our dining room. Let’s head that way…


![]()
We recently did a makeover on our living room and added some beautiful new tufted chairs and a lovely and comfortable soft tufted sofa.
For more details on the pieces in our living room, I’ve created a shop the house page where you can find links to all our key pieces and artwork (or to similar ones!).
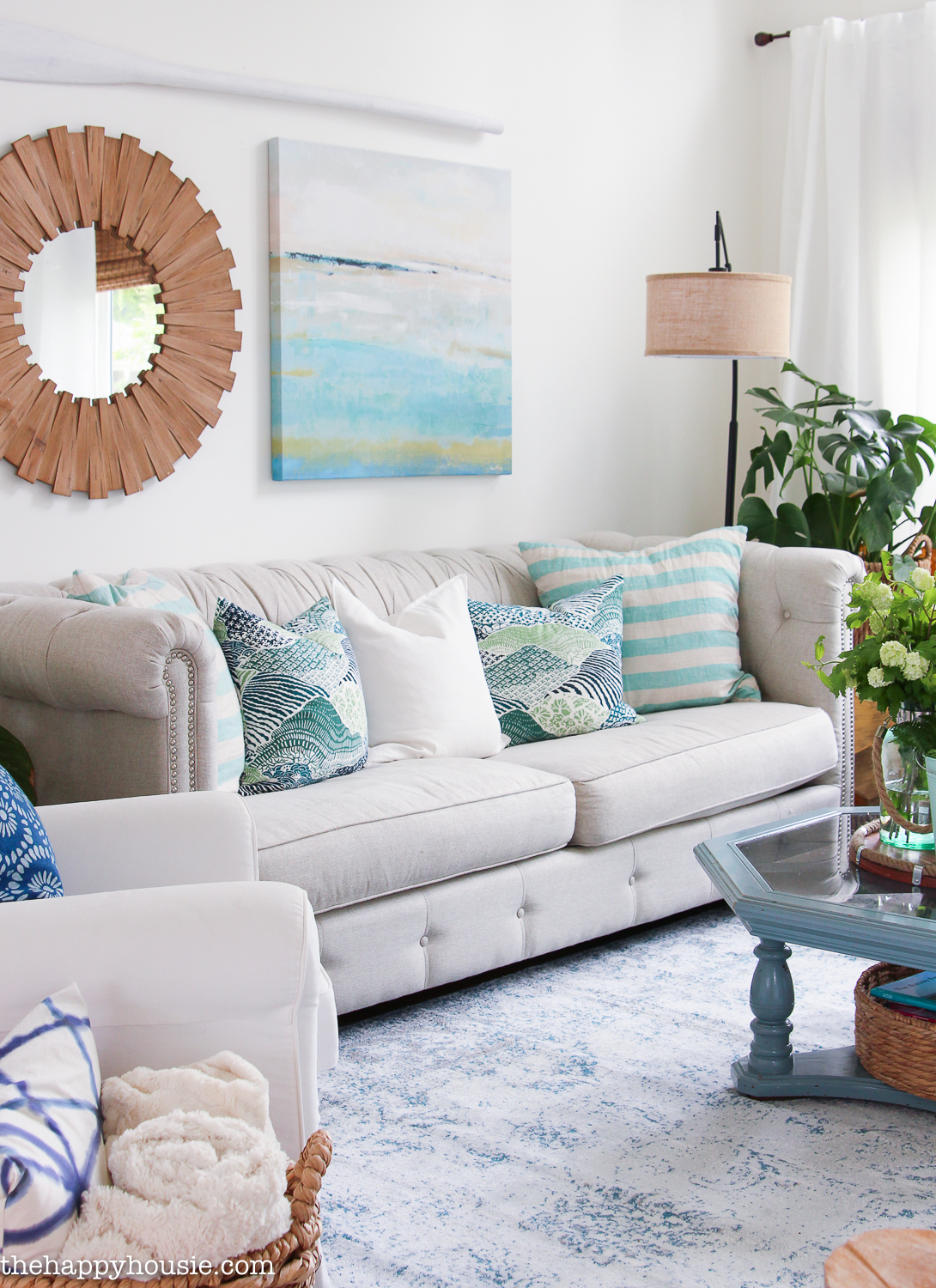
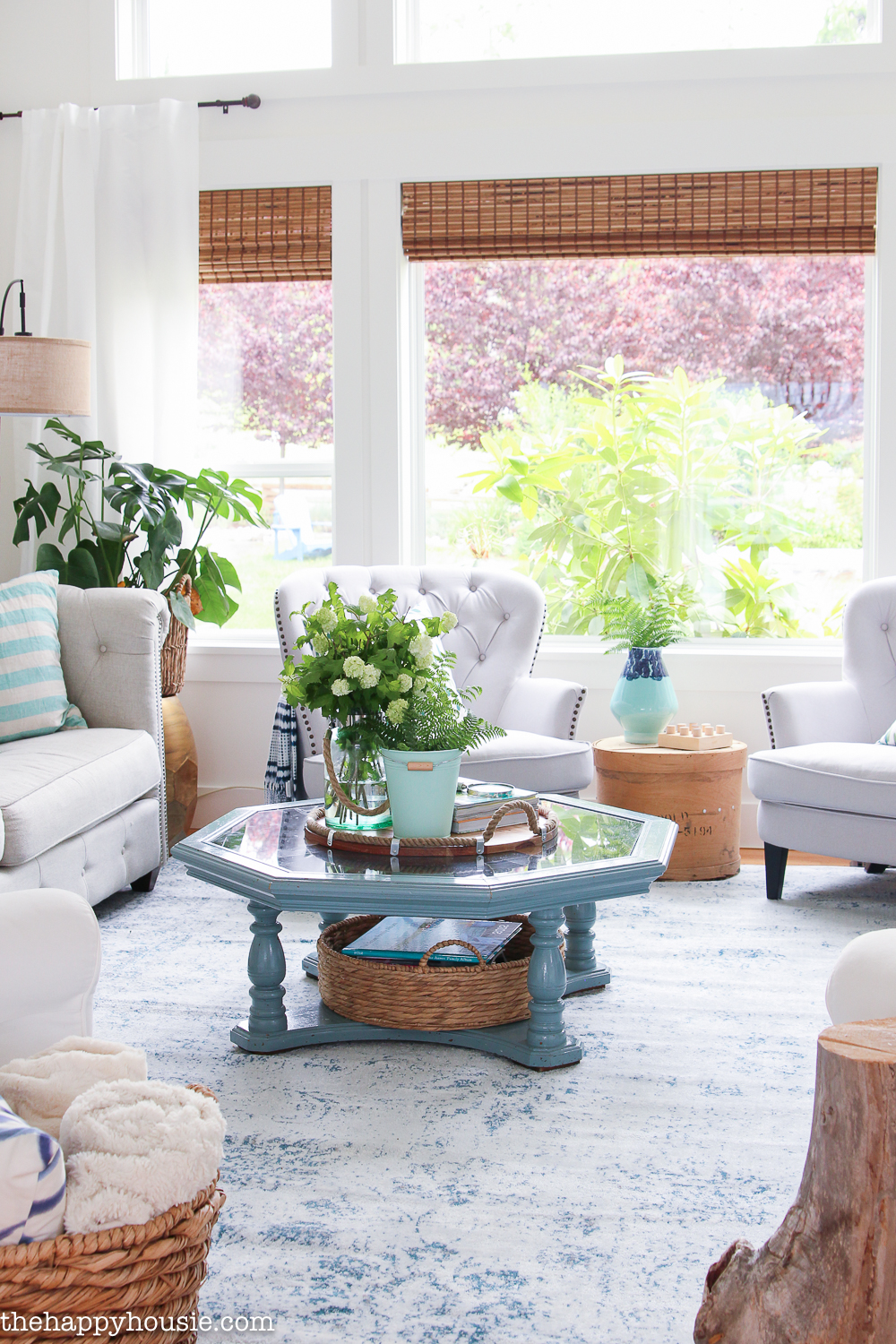
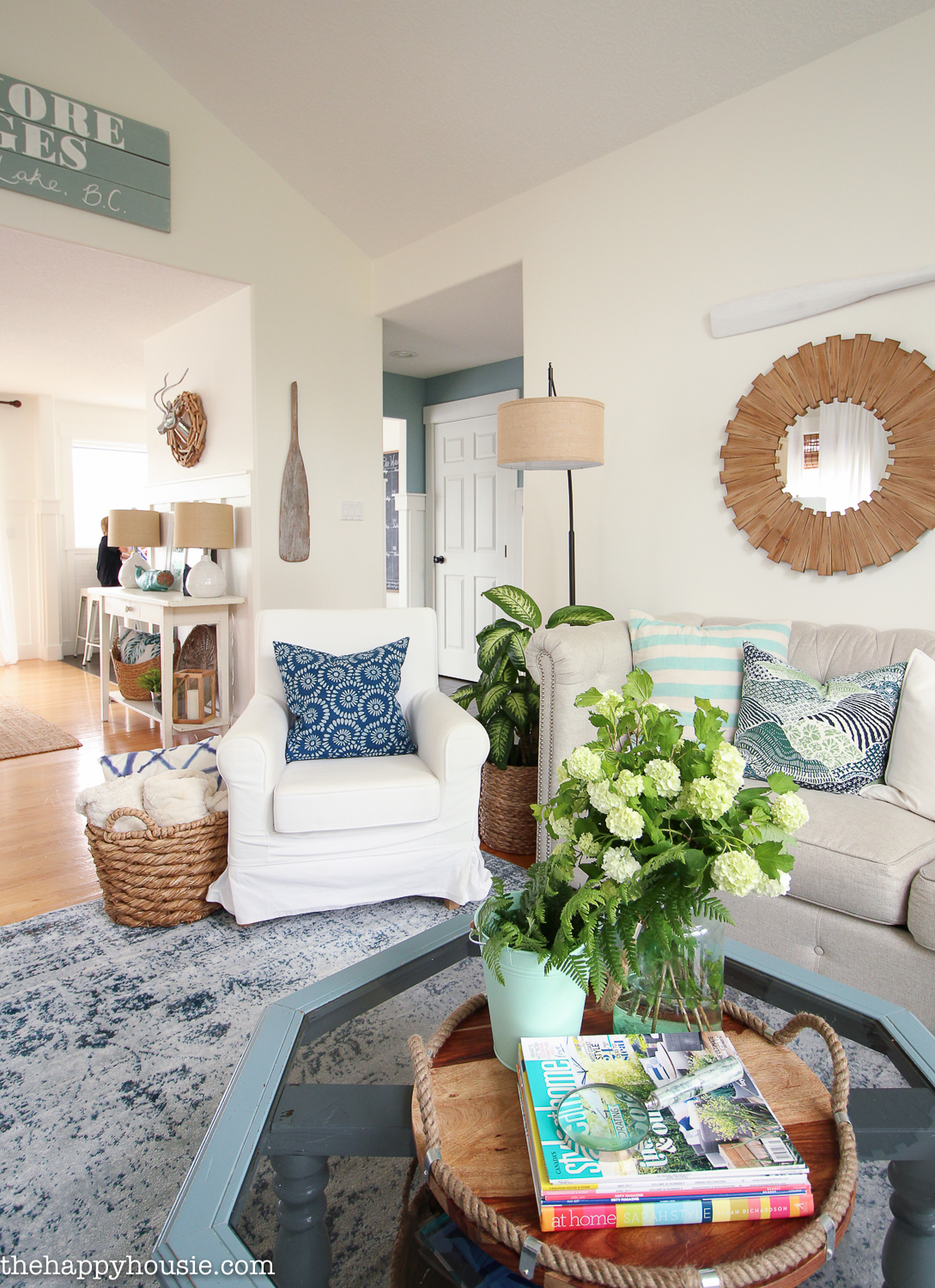


ORC Living Room Makeover Reveal
Living Room Makeover Inspiration Plan
Gallery Wall & Media Cabinet Makeover
Furniture Switcheroo
Going Simply White in a Day
How to Make a Giant Sign
Our living room is wide open to our dining room…

My favourite part of our dining room? It’s a tough pick! I absolutely love our pew and am so thankful to the wonderful friends who gave it to us! But the farmhouse harvest dining table that my Dad built for us last fall has to be a highlight.
Head over here to read more about the sources in this space; and head here for all the paint colours in our home.
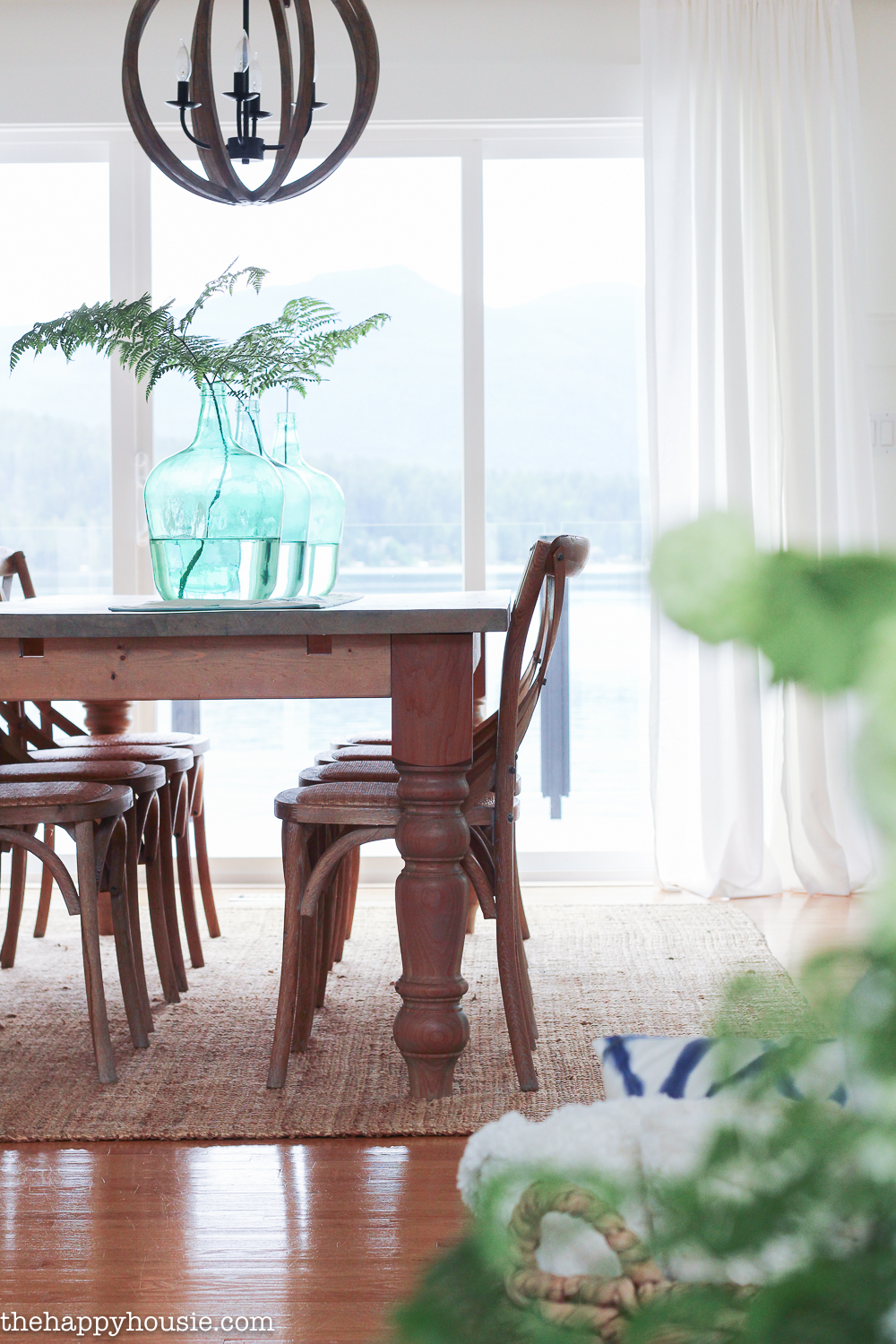
The gallery wall above our DIY board and batten is full of thrift store finds that I painted out to match…
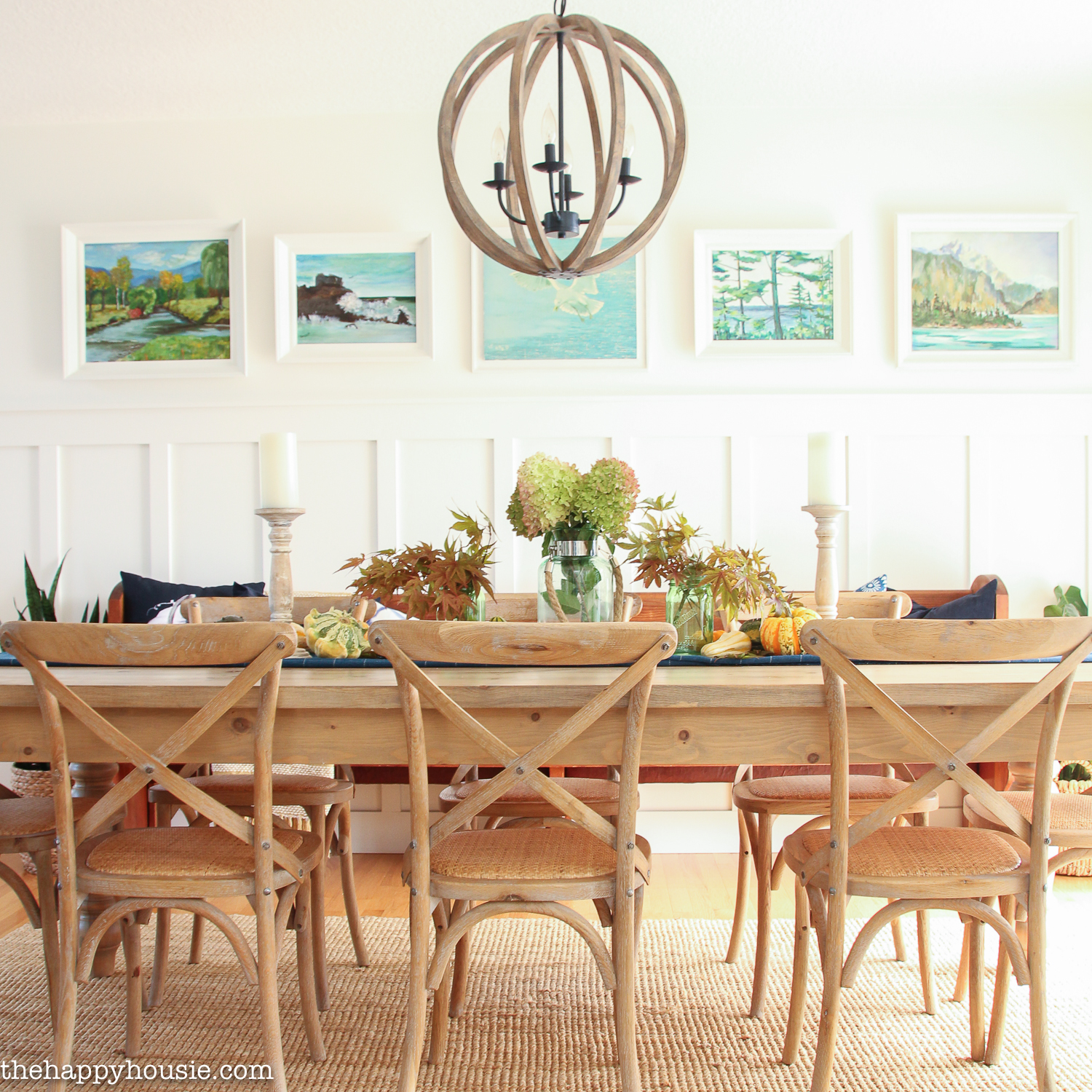
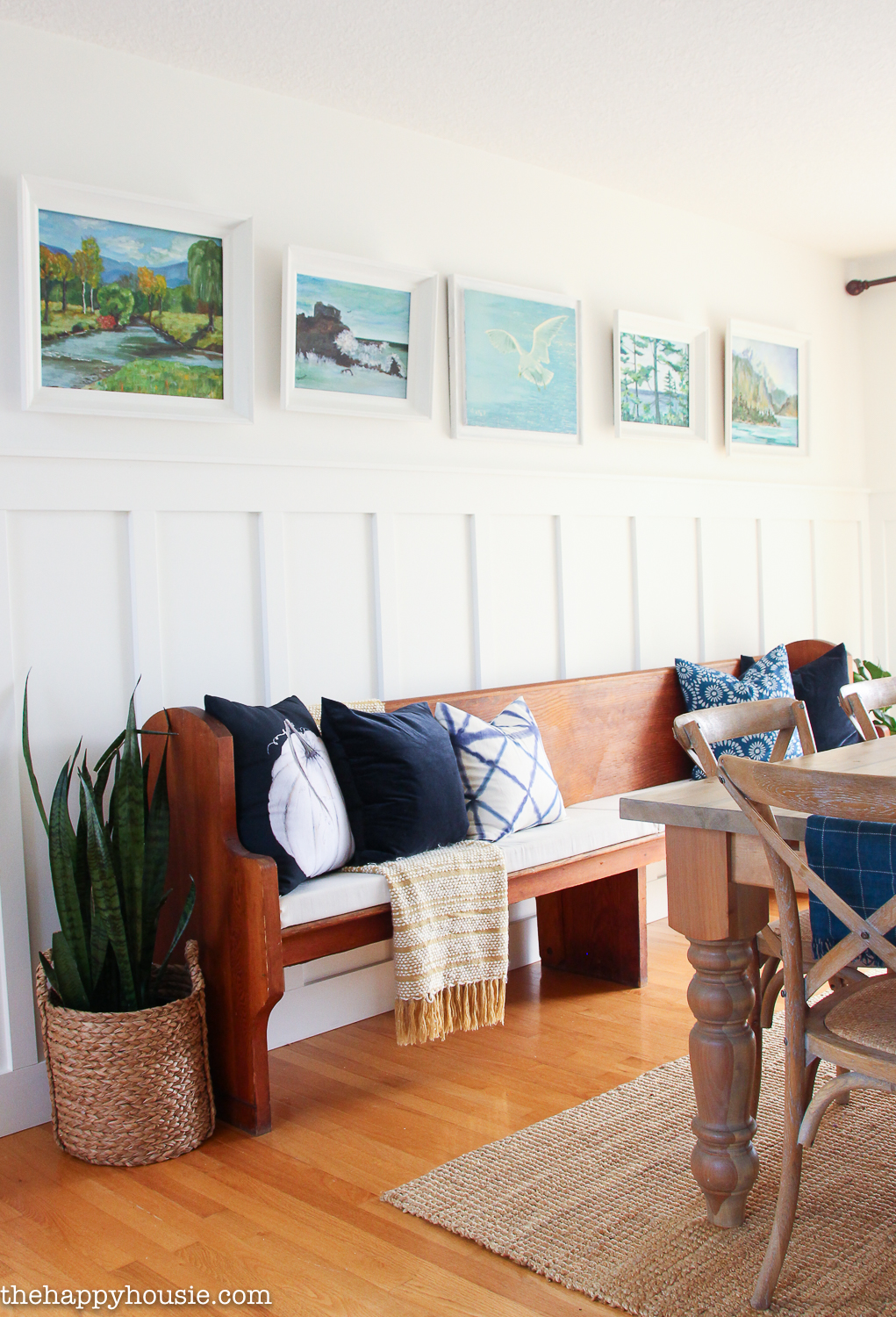


No-Sew or Barely Sew DIY Drapery Panels
Thrift Store Vintage Oil Painting Gallery Wall
Sofa Table Chalk Paint Makeover
Our dining room opens onto to our kitchen, which was a fairly recent major renovation project.
 You can read all the details about our kitchen renovation here and find the kitchen sources here.
You can read all the details about our kitchen renovation here and find the kitchen sources here.
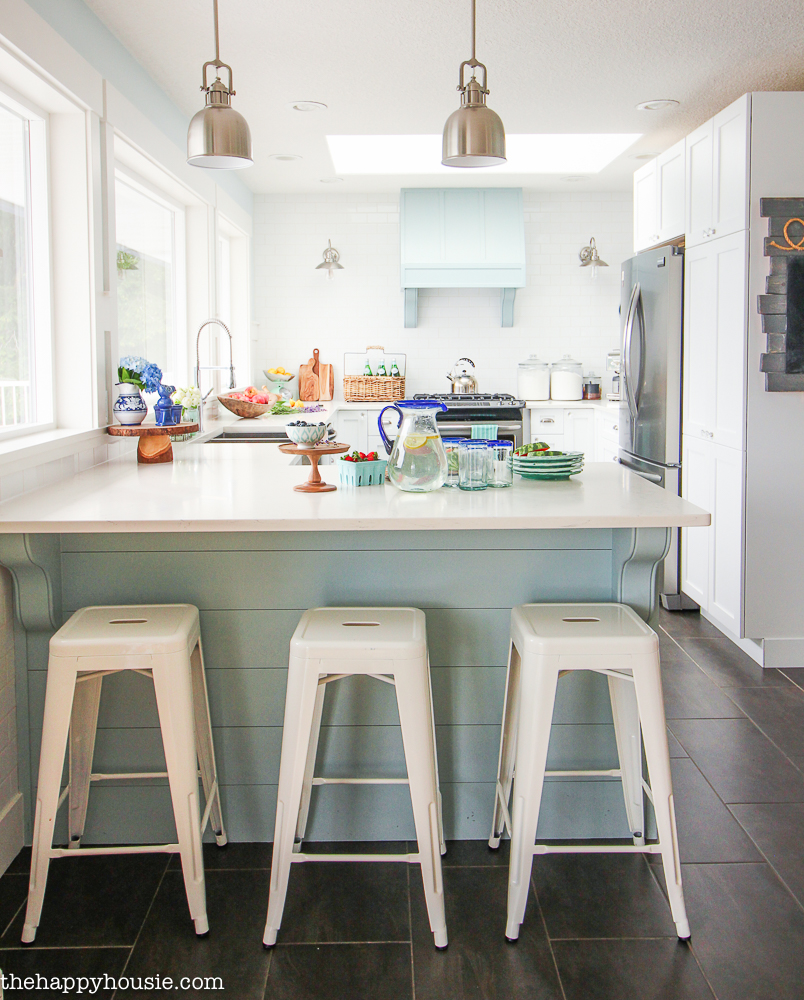
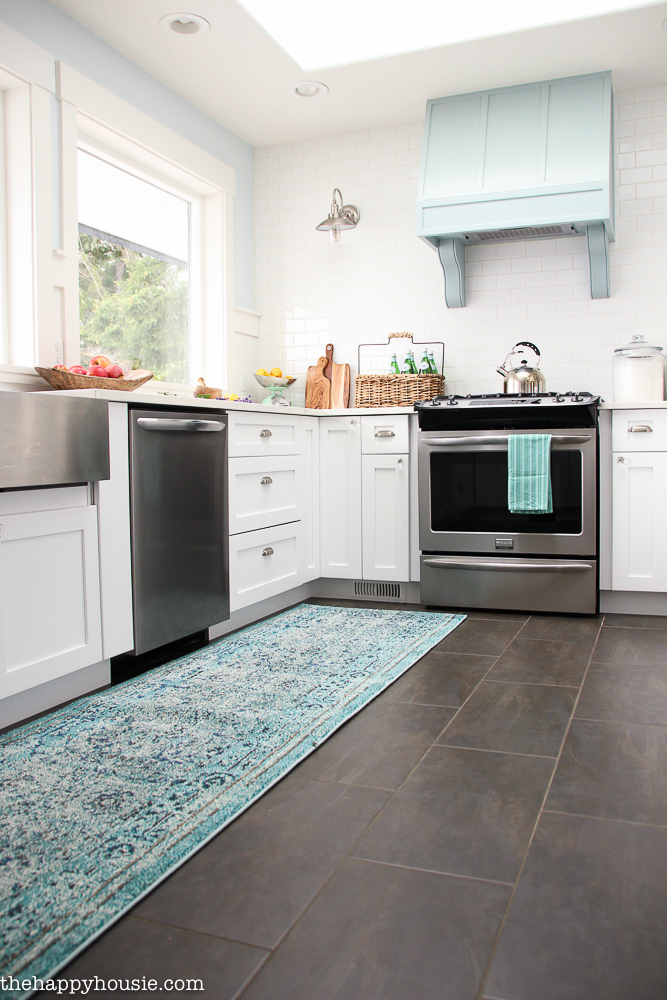
Despite all we put into this renovation and makeover, the best thing about our kitchen is probably the stunning view of the lake…
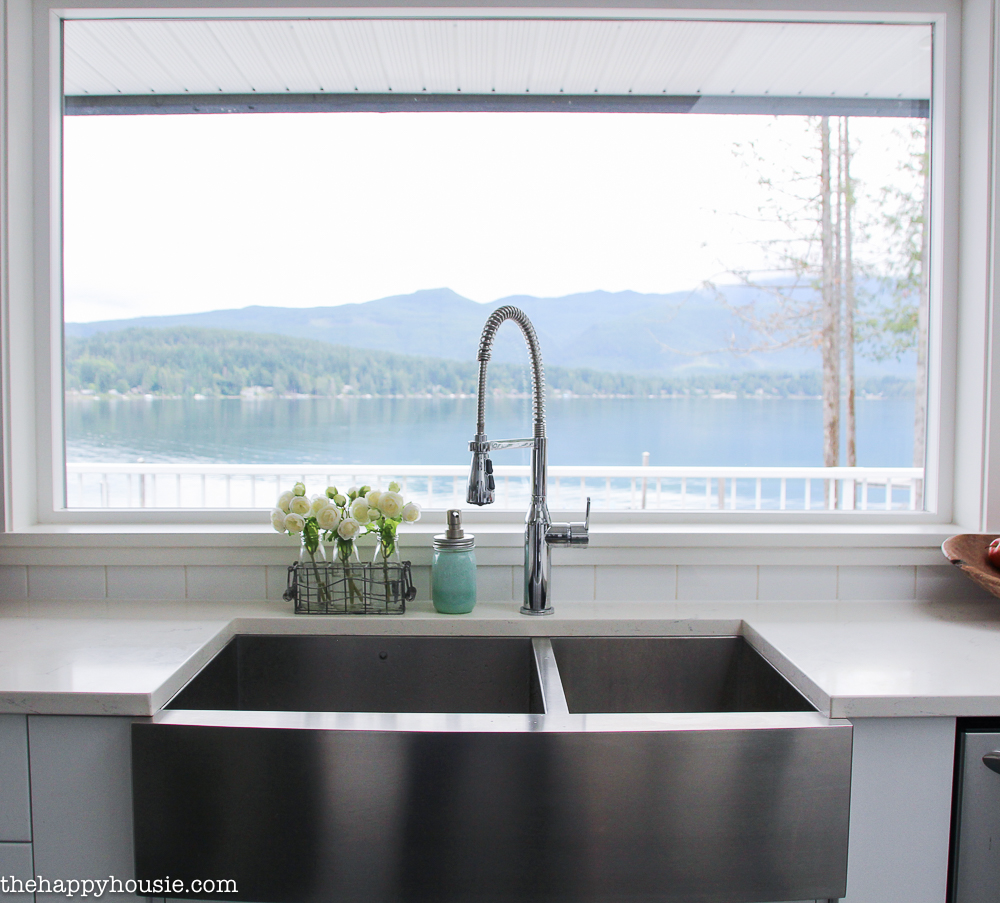
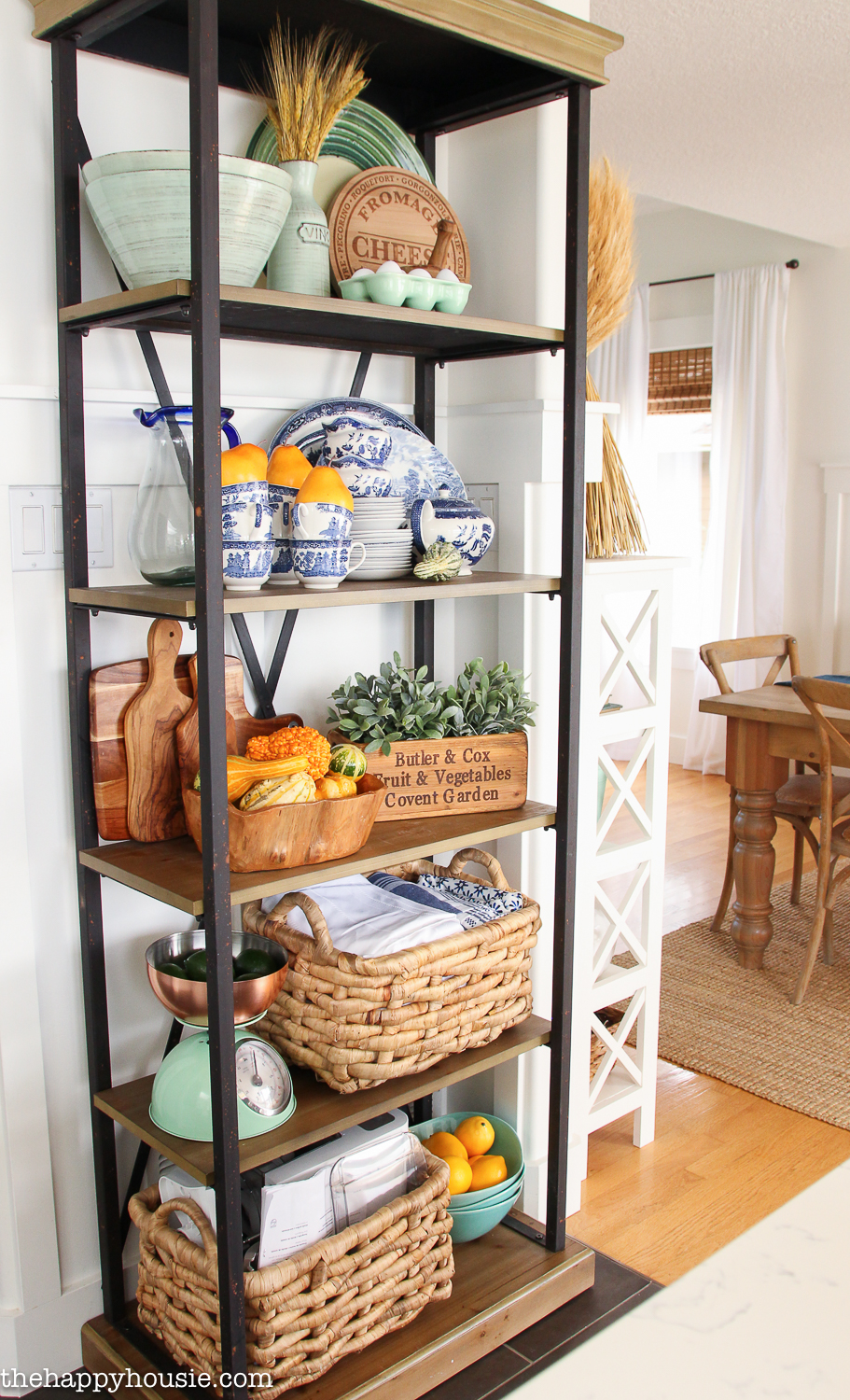


A lot of our kitchen makeover was a labour of DIY love.
The BEFORE
Great Tip for Installing Hardware
Things to Know Before Buying Your Stainless Farmhouse Sink
Build Your Own Range Hood
Adding Corbels to a Wooden Hood Fan
5 Tiling Tips from a PRO
Installing Your Own Light Fixtures
Adding Planking & Corbels to a Builder Basic Peninsula
Head over to the reveal post to read about all that we put into it!
The large glass doors lead from our dining room out onto our lake front deck. We love using this space in the summer months…

Our deck underwent a major makeover last spring, and received a new deck surface as well as new glass railings. We love spending time out here during the warm months from May through October. You can see the full new deck reveal here.
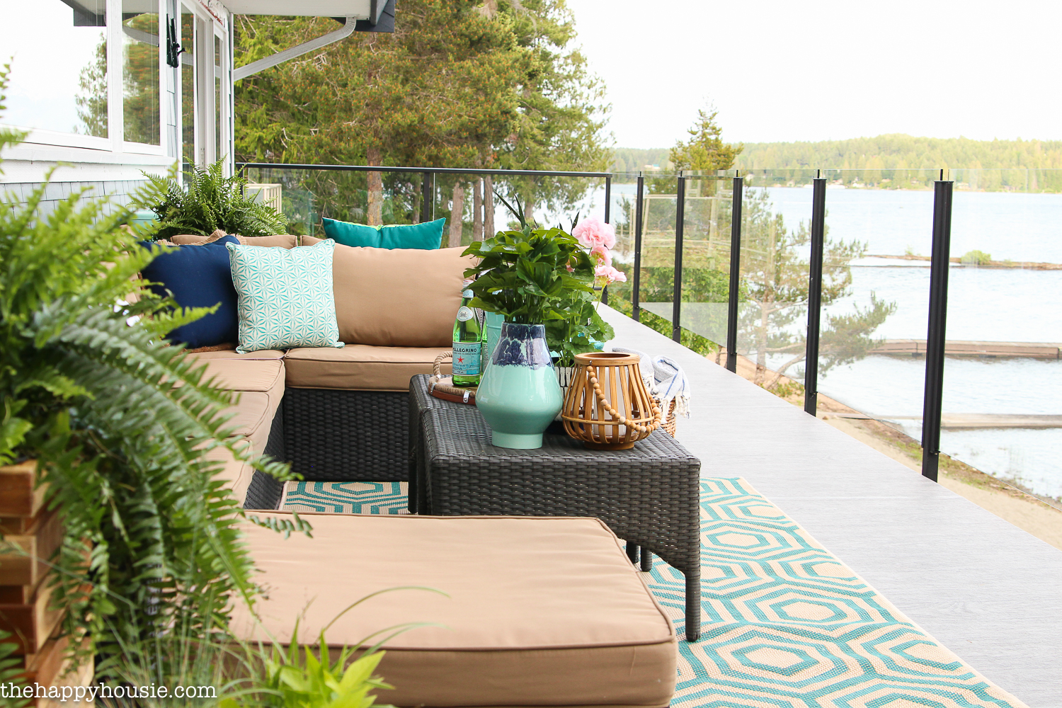
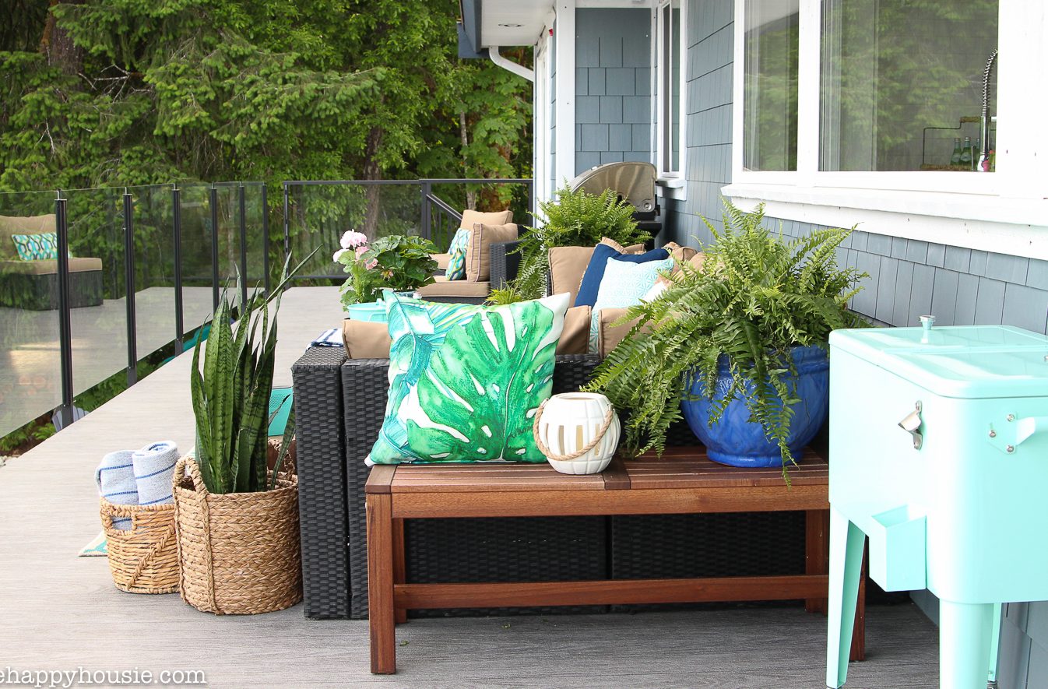
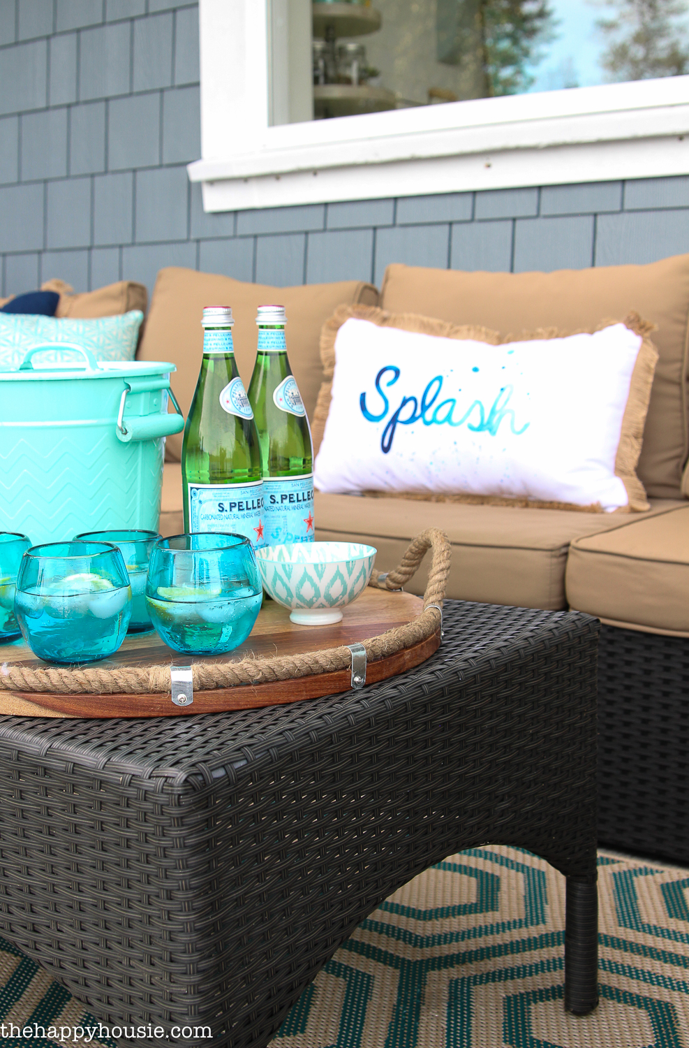
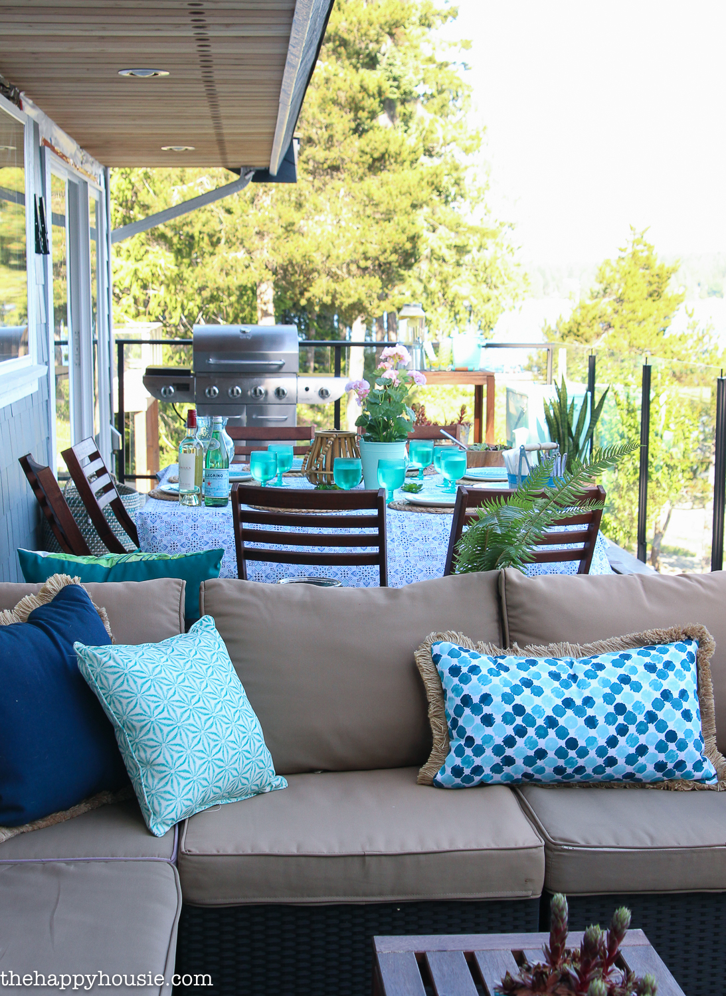
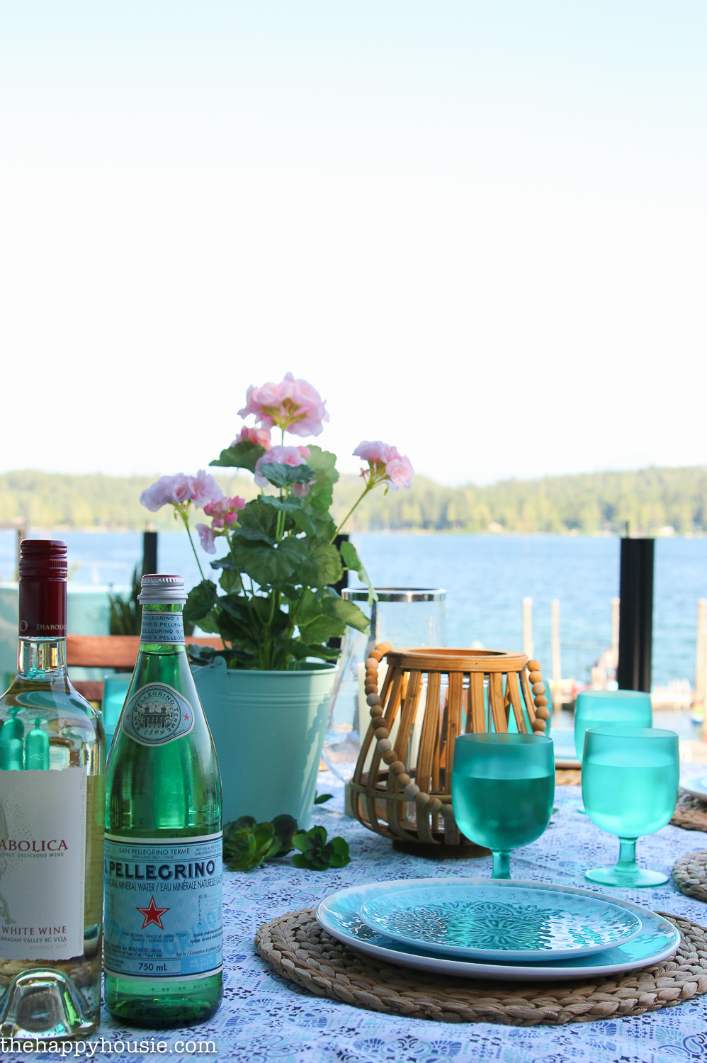
Let’s head back inside and down the hallway to the bedrooms and bathrooms.

We tackled a makeover of our very small main bathroom during the One Room Challenge last fall and gave it a Boho Chic feel…
I love how it turned out! Everyone raves about the shower curtain and the rhino head…
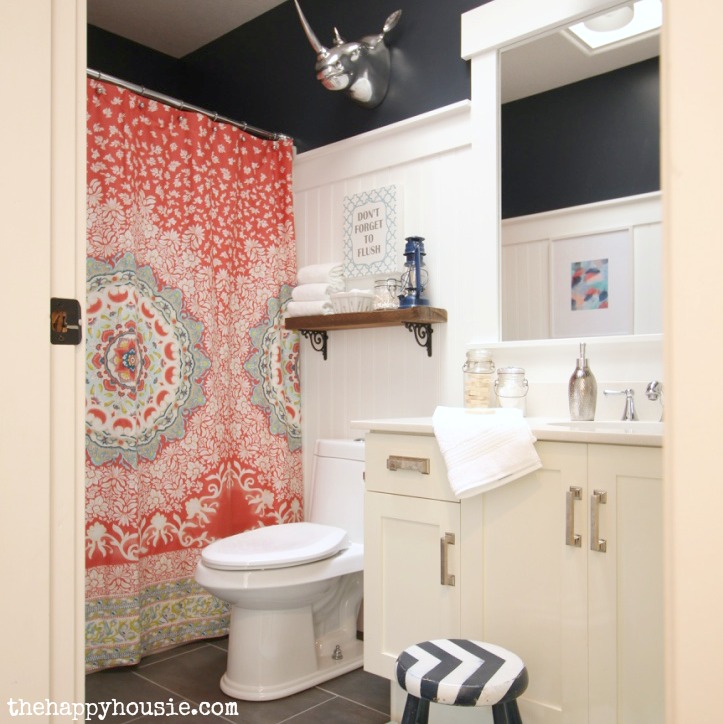
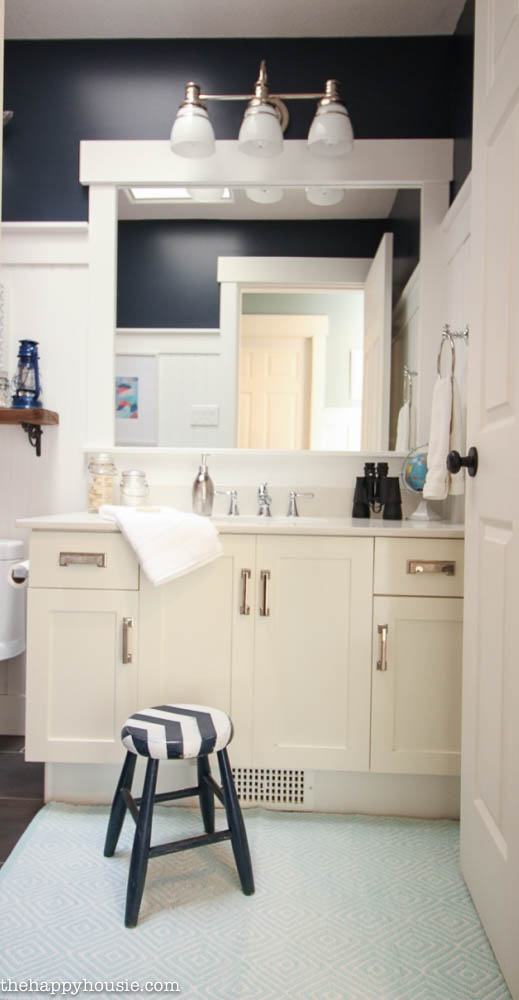


The Before and Plan
Inspiration and Shopping
DIY Rustic Shelf
Beside the main bathroom is our bedroom. We are very fortunate in this house to have a walk-in closet and an ensuite!

Our Master Bedroom fairly recently received a makeover as part of the One Room Challenge, and the makeover extended to our walk-in closet. You can see the full reveal of the bedroom here, and the walk-in closet (with Ikea PAX units) here.
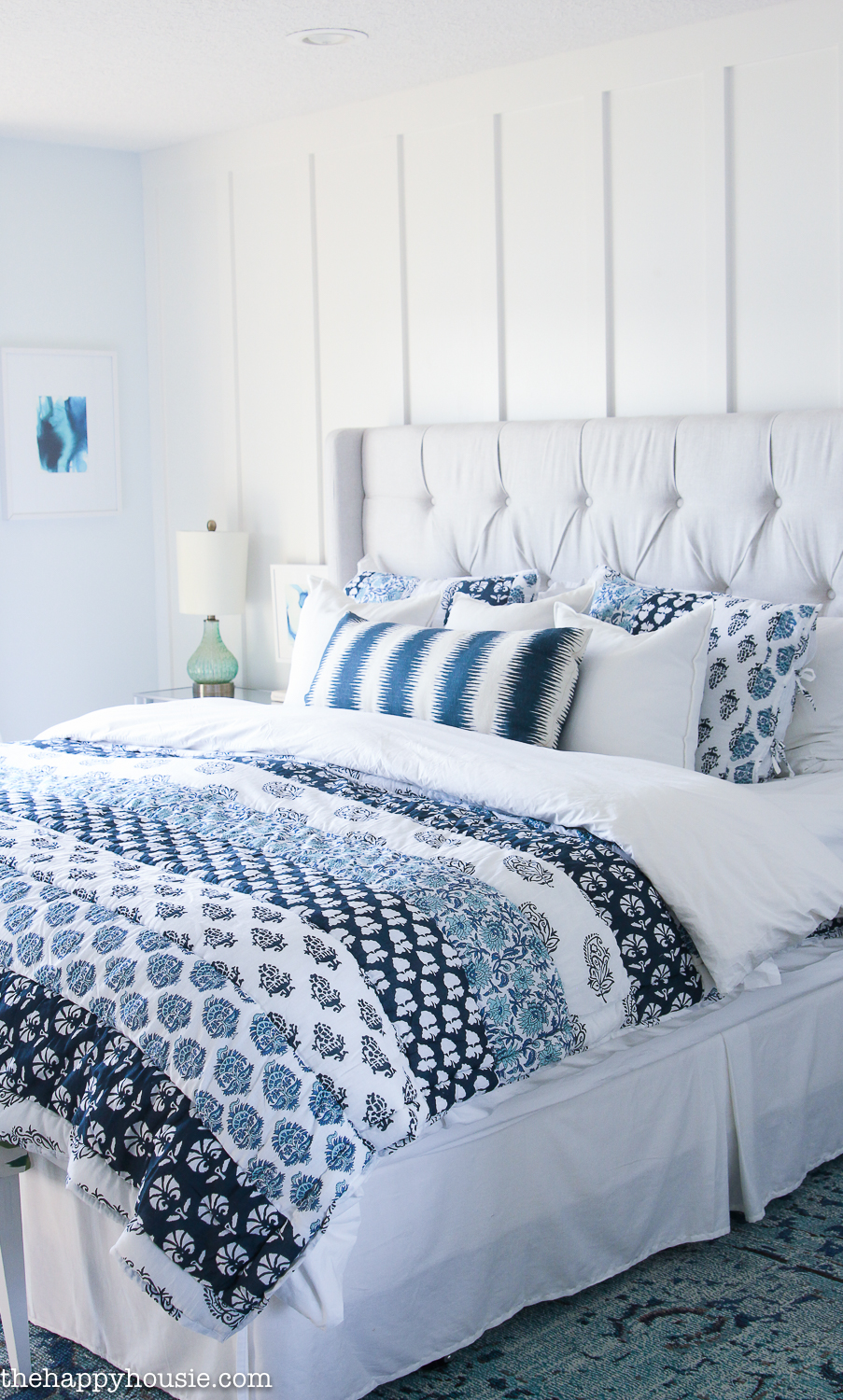
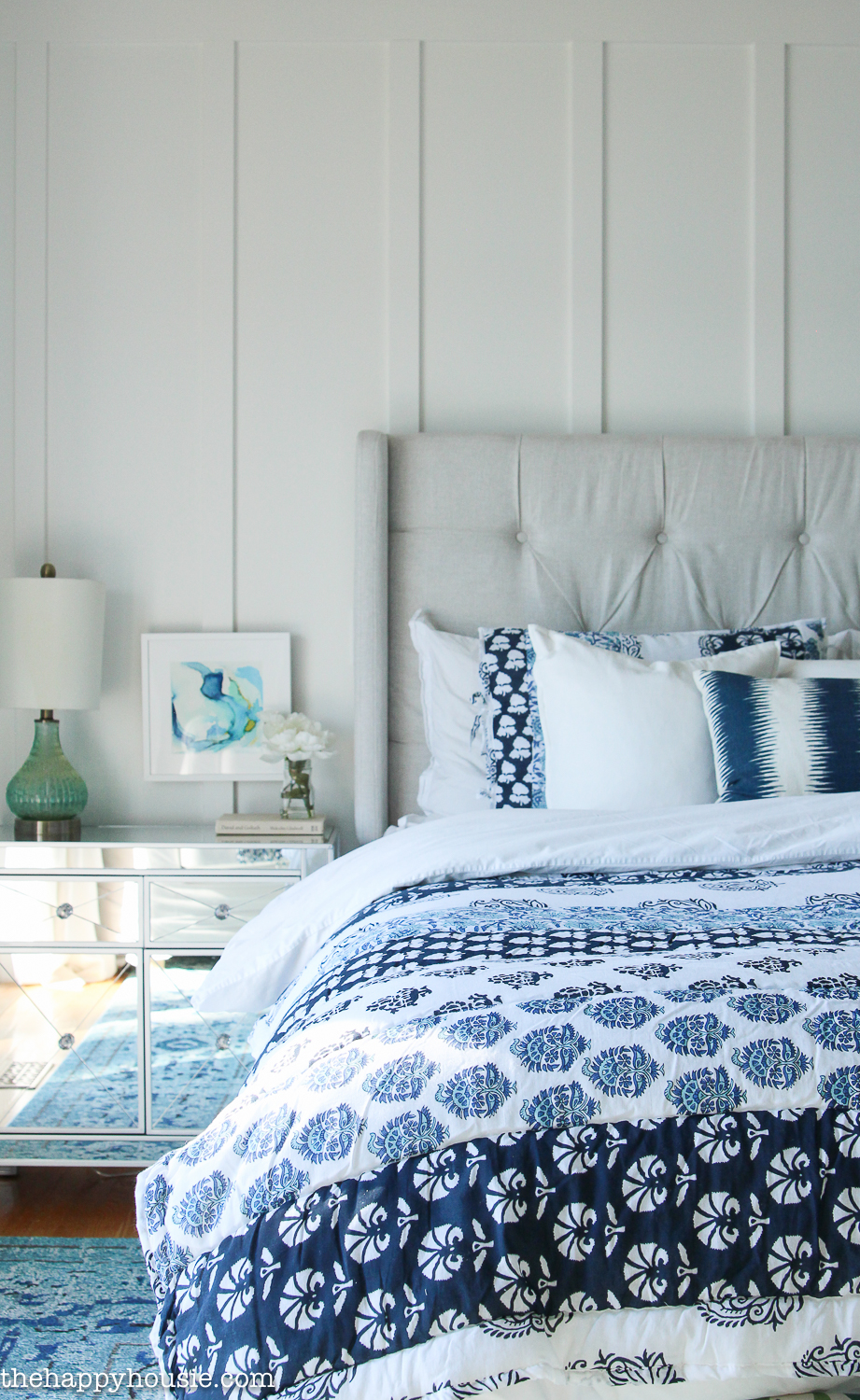
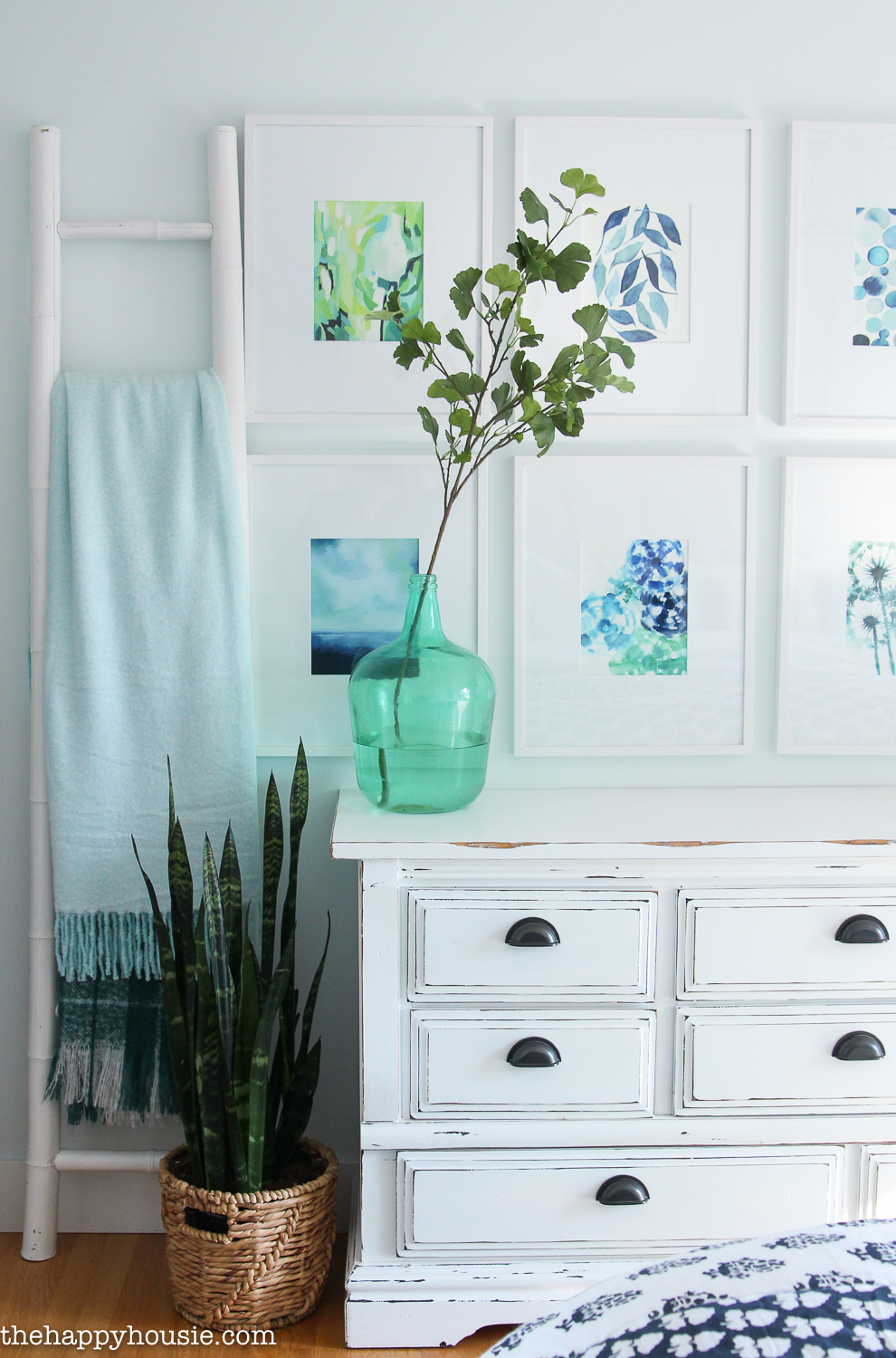
The walk-in…
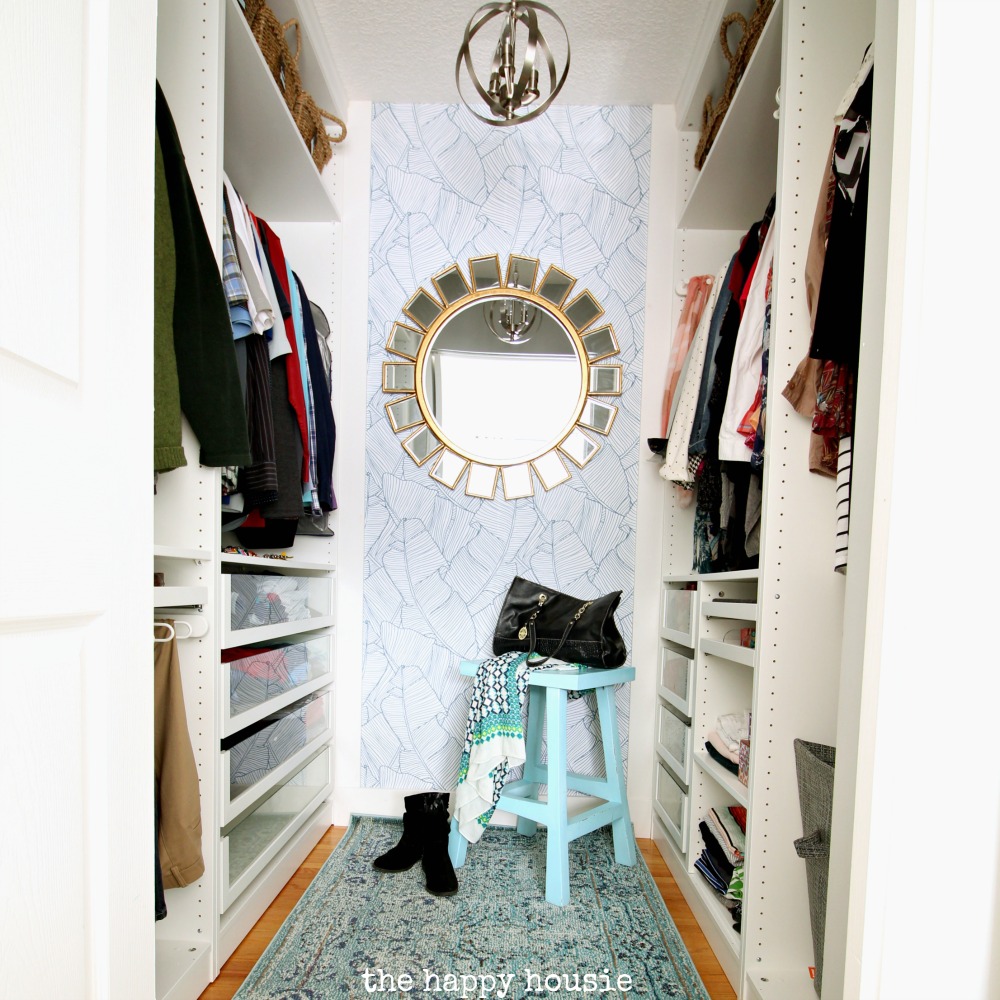
The ensuite…
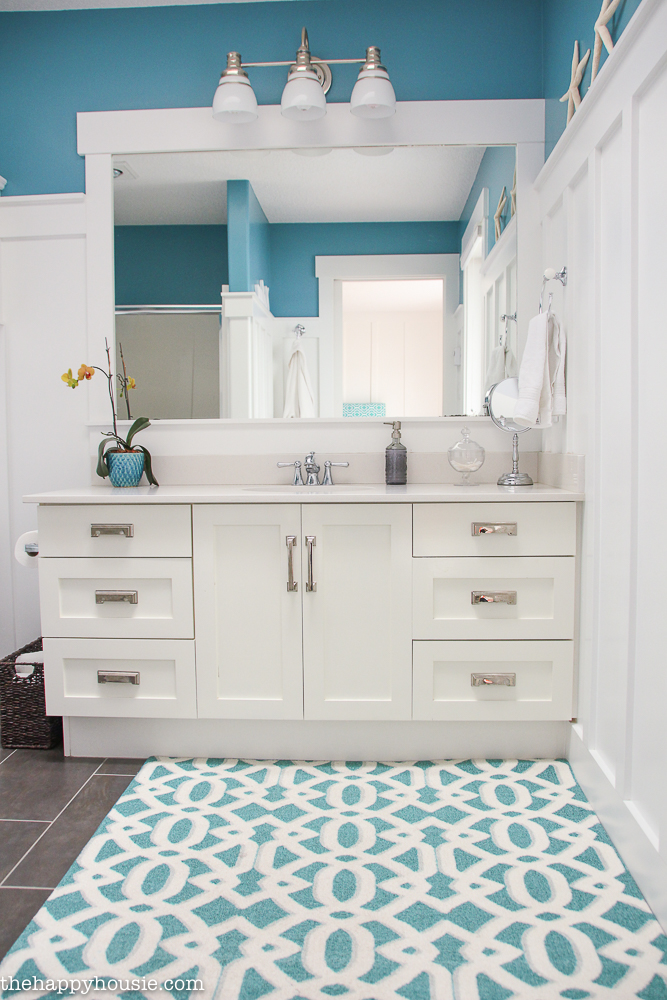
Across the hall from our bedroom is what was our boys’ shared bedroom, but now it belongs to our oldest son. We’ve played a round of “musical rooms” around here this winter and I’ll be sharing more details soon on the boys new bedrooms and my (downstairs) craft room.

We moved them into the same room a couple of years ago so that we would have space for a craft room upstairs and I’ve never regretted it for a second. They get along amazingly well and love sharing this space!
This was a makeover project that I tackled a couple of years ago and I have tweaked it again recently.
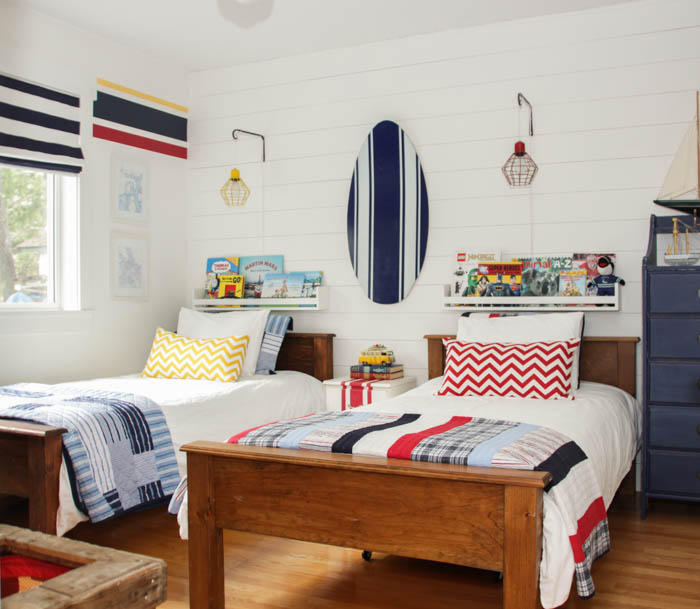
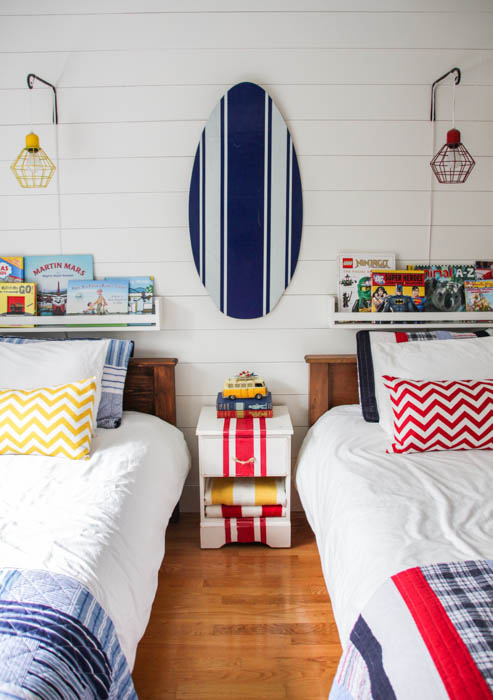
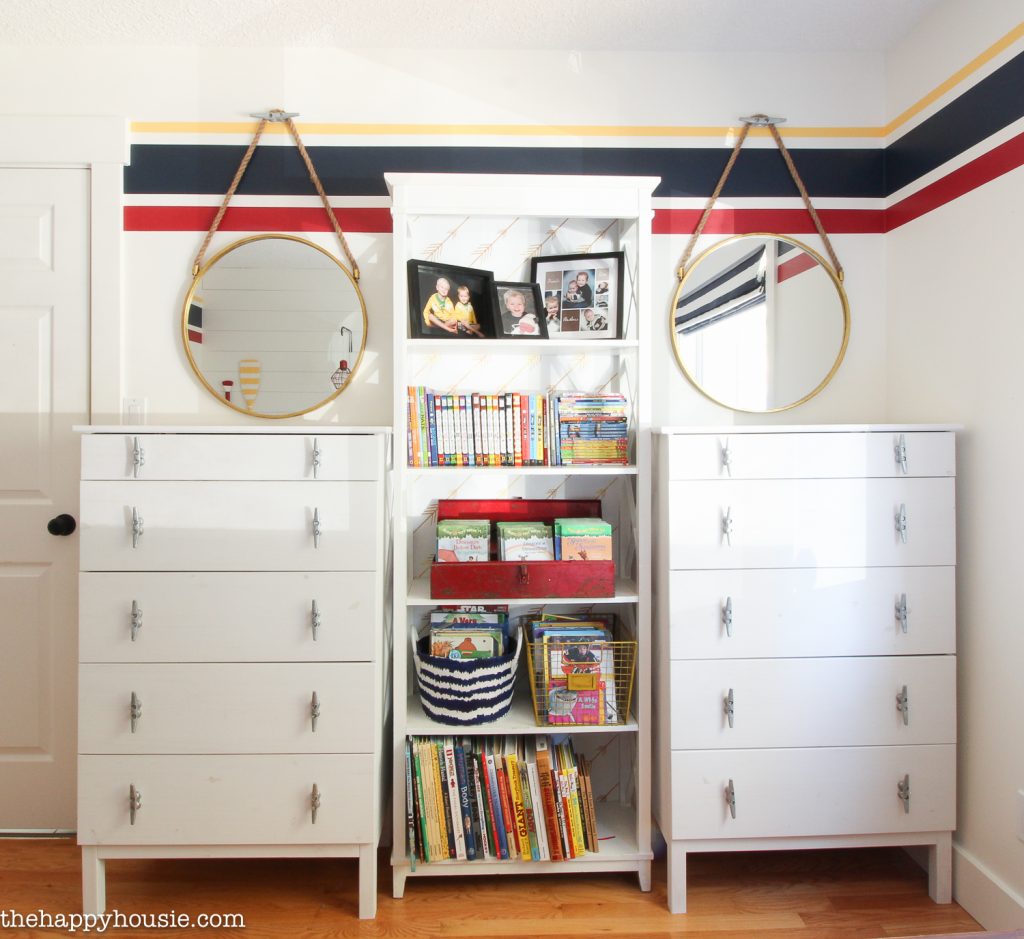
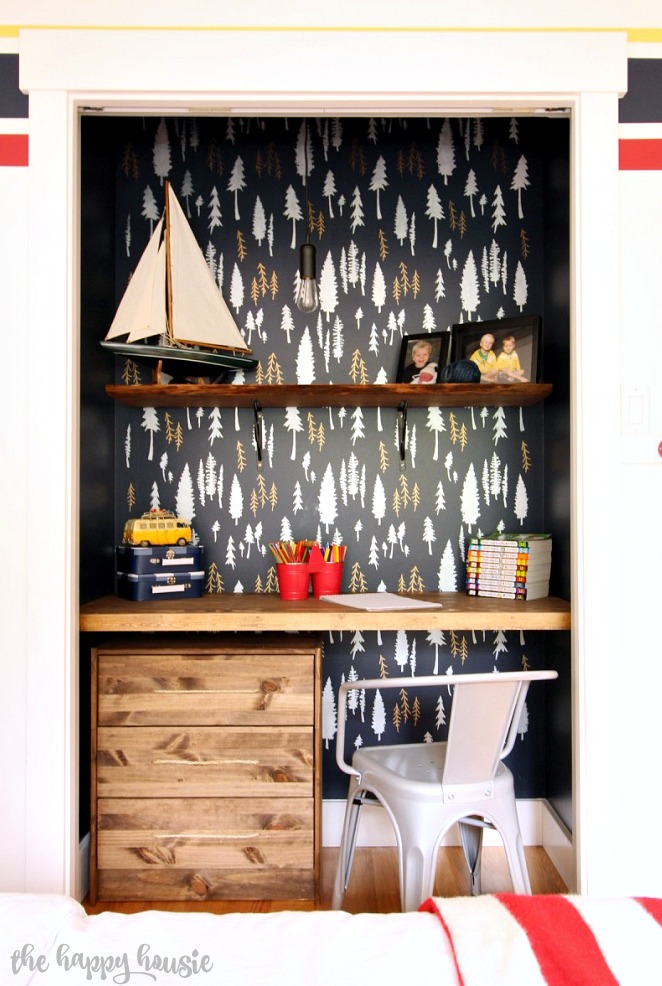

Tarva Hack Nautical Dressers
DIY Plank Wall Tutorial
Stencilled Closet turned Workspace
Cage Lantern Hanging Light Fixture DIY
Pottery Barn Knockoff Book Display Shelves
Pottery Barn Knockoff Oar Decor
Boys Bedroom Makeover Reveal
Striped Nightstand with DIY Chalk Paint
Upstairs we also have a small craft room that would have originally been a den or small bedroom, right off our front entry hall…

My craft room makeover is one of my favourite spaces… though I have to admit it doesn’t usually look quite this shiny and clean. It’s generally got unfinished projects spread around; supplies; boxes etc. It’s a bit of a catch all so that my creative life doesn’t spread out and take over our family life. I love being able to close the door! You can see all the details on this space here {it was the first room I tackled in an ORC}.
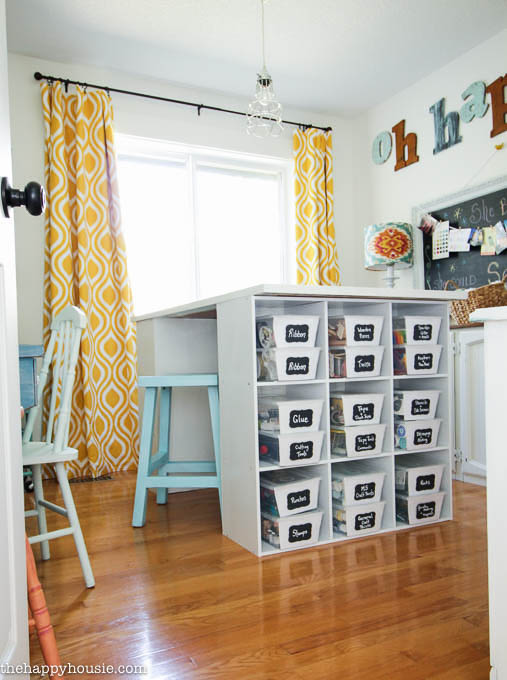
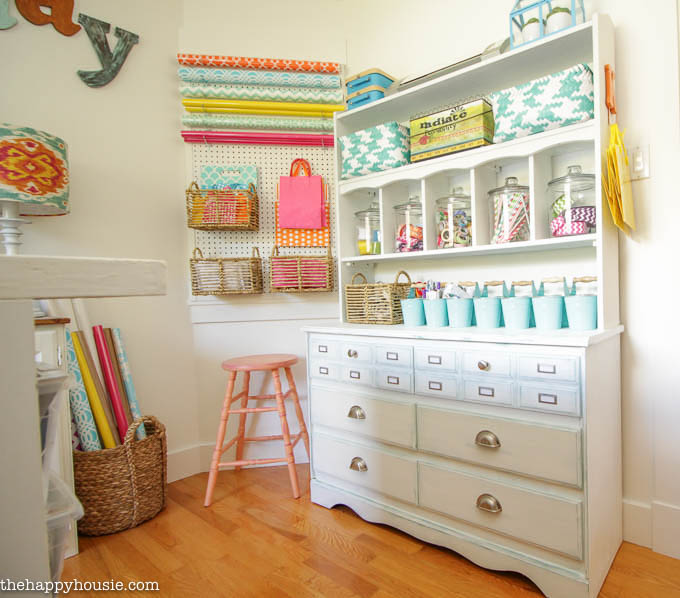
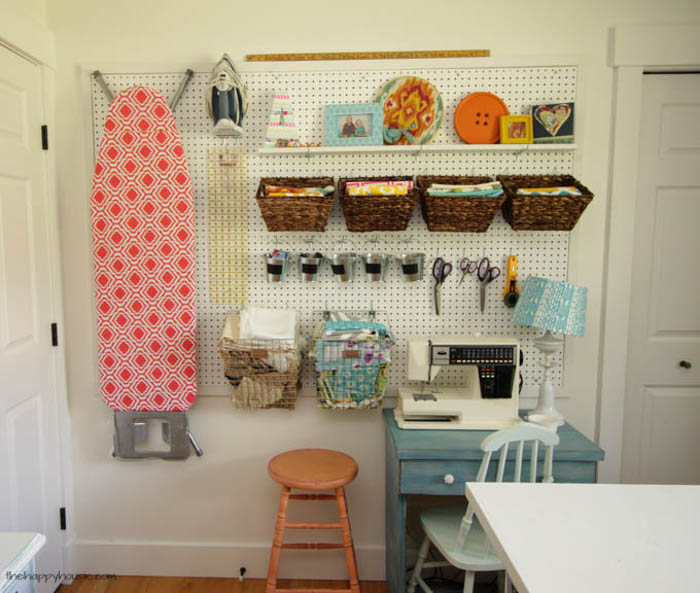

DIY Giant Pegboard Storage Wall
DIY Pegboard Gift Wrap Station
Thrifted Dresser Turned Craft Room Storage
Craft Room Makeover Reveal Spring 2015
Turn Cheap Plastic Shoo-ins Into Cute Storage
DIY Custom Lampshade
Homemade Chalk Paint Desk Makeover
DIY Giant Chalkboard from an Oil Painting
DIY Faux Metal Letters
And last spring I took part in the FrogTape Paintover Challenge and we completely transformed our cluttered basement to create a fresh & fab well-organized multi-functional family room…

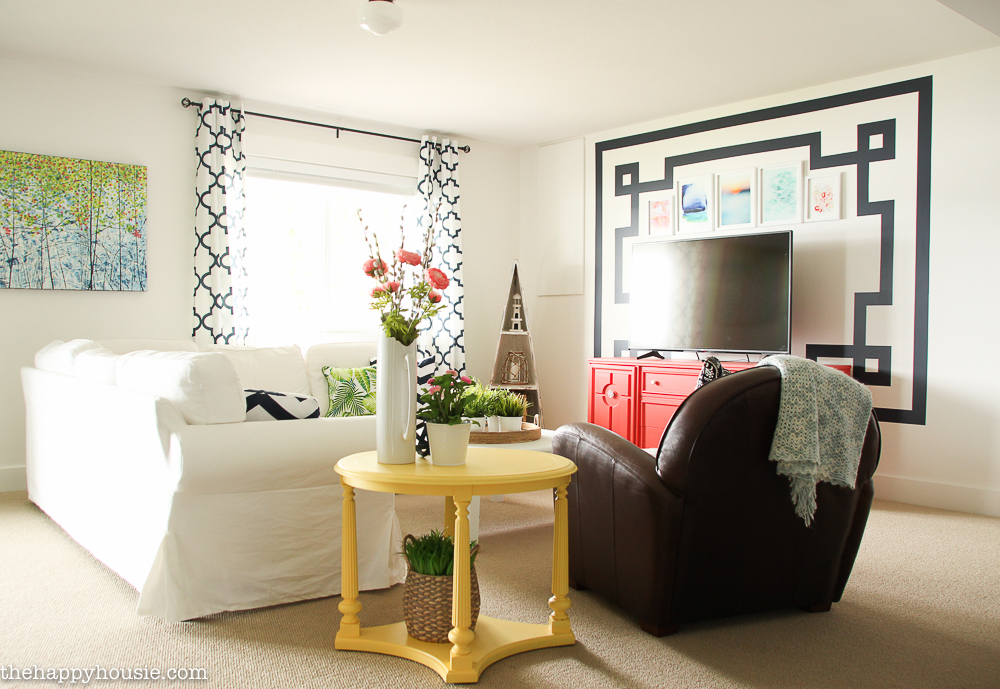
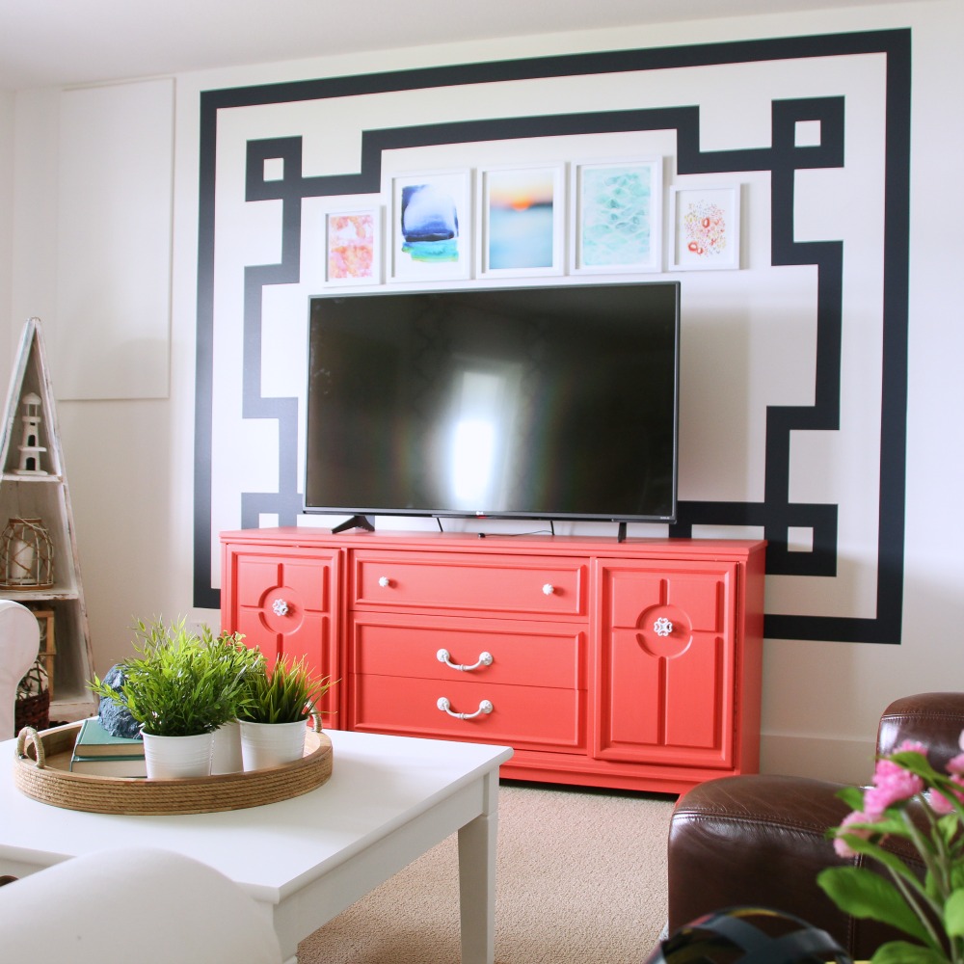
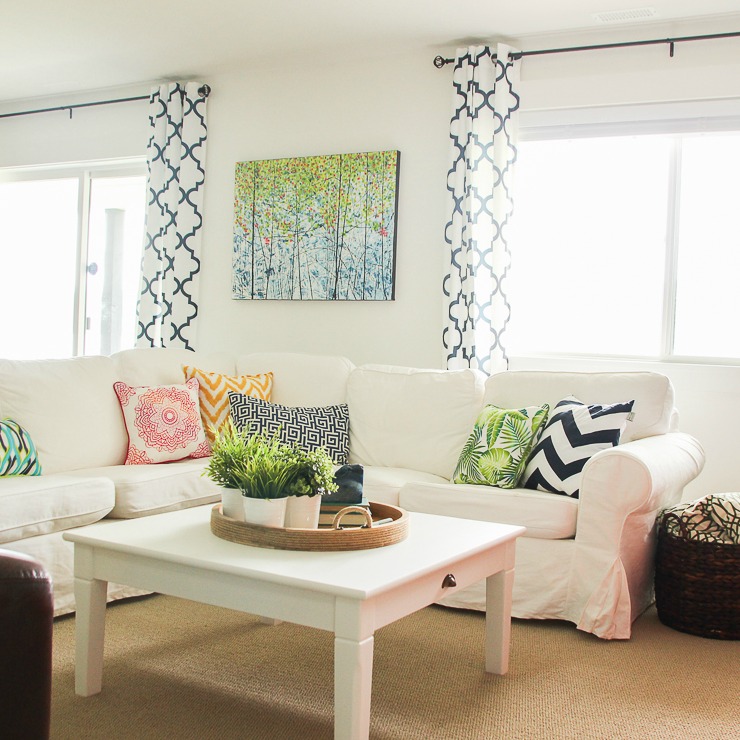
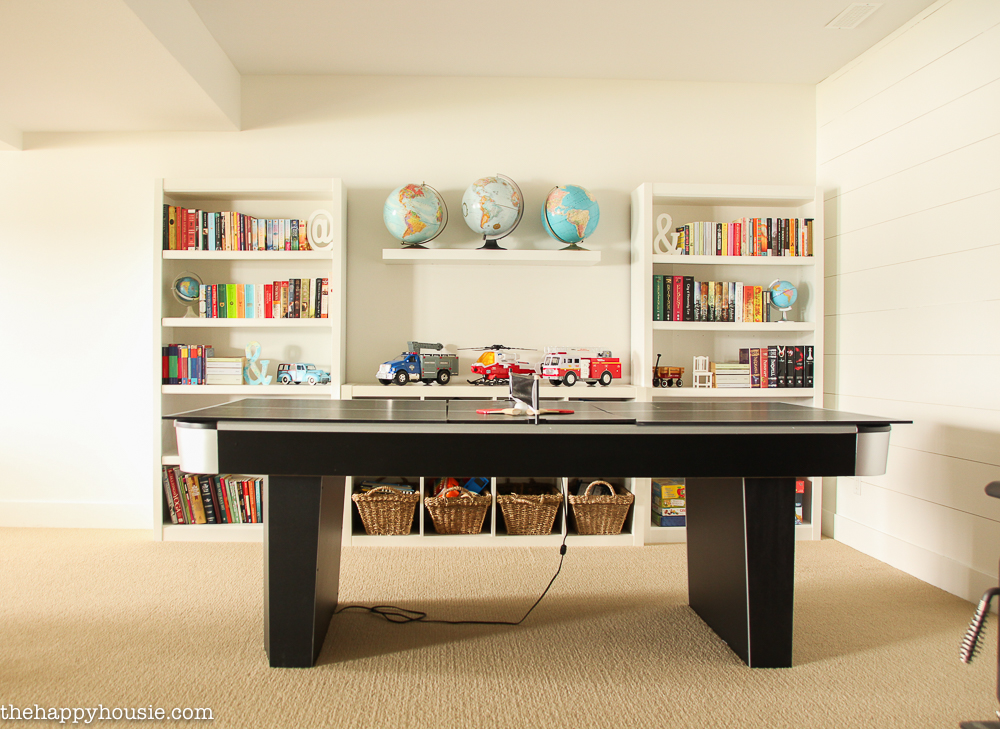
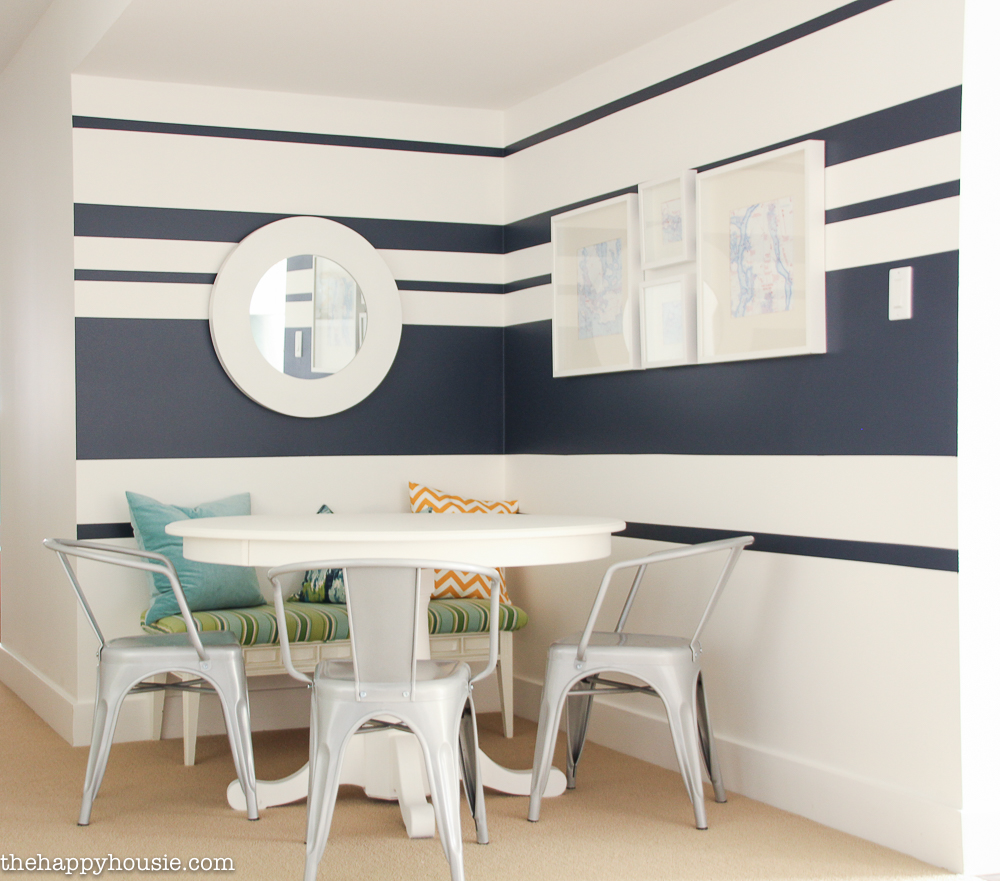
Read all about the full reveal and the projects that went into this basement makeover here.
I hope you have enjoyed your tour!
Things are changing all the time around here, so you never know what I might look like next time you come by…
Head over to my “shop the house” page if you would like to find sources for our furniture and home decor. And our Paint Colours page for all those details!
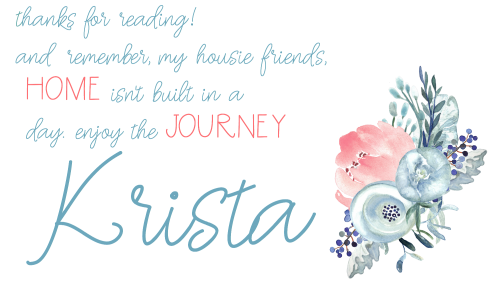
SaveSave
