Grey & White Kitchen Renovation: Inspiration Board & Plans
Today I’m really excited to be sharing the details about our grey and white kitchen renovation including an inspiration board and all the products we are using in the kitchen makeover.
Whew! These kitchen posts are so exciting for me to write. I’m really over-the-moon about how this renovation has turned out and the reveal is coming up really soon, I promise. But first, I want to show you the inspiration and plans we made and specifically identify all the different products we chose to make this grey and white kitchen renovation come together beautifully.
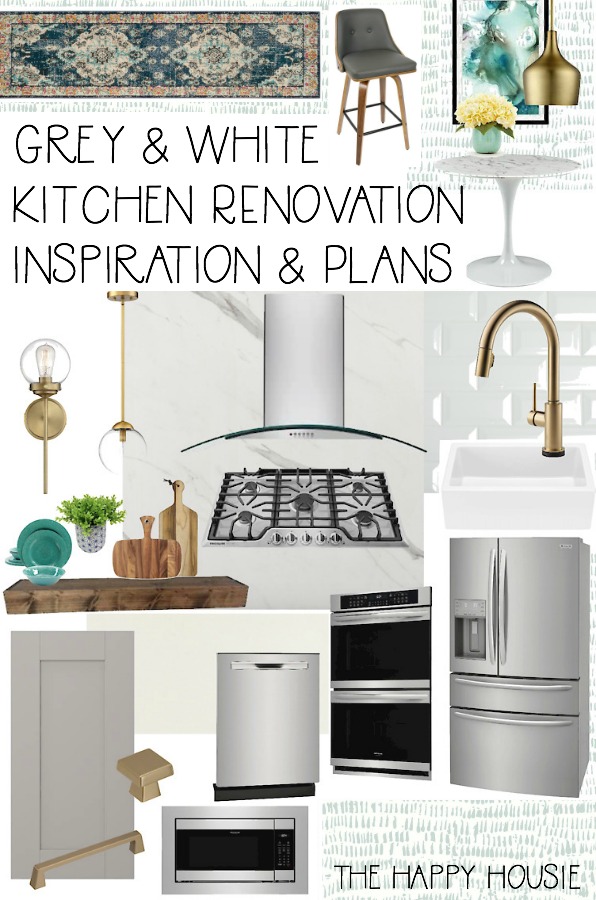
I shared all kinds of before pictures and crazy renovation/construction pictures in my last kitchen post – you can see all those before pics here. I also shared the layout change that we made by opening up the door between the old dining area (now our “bar/eating nook” area), and then the main wall between the old kitchen and dining room. Essentially, this the layout change I’ll be referring to throughout these kitchen posts…
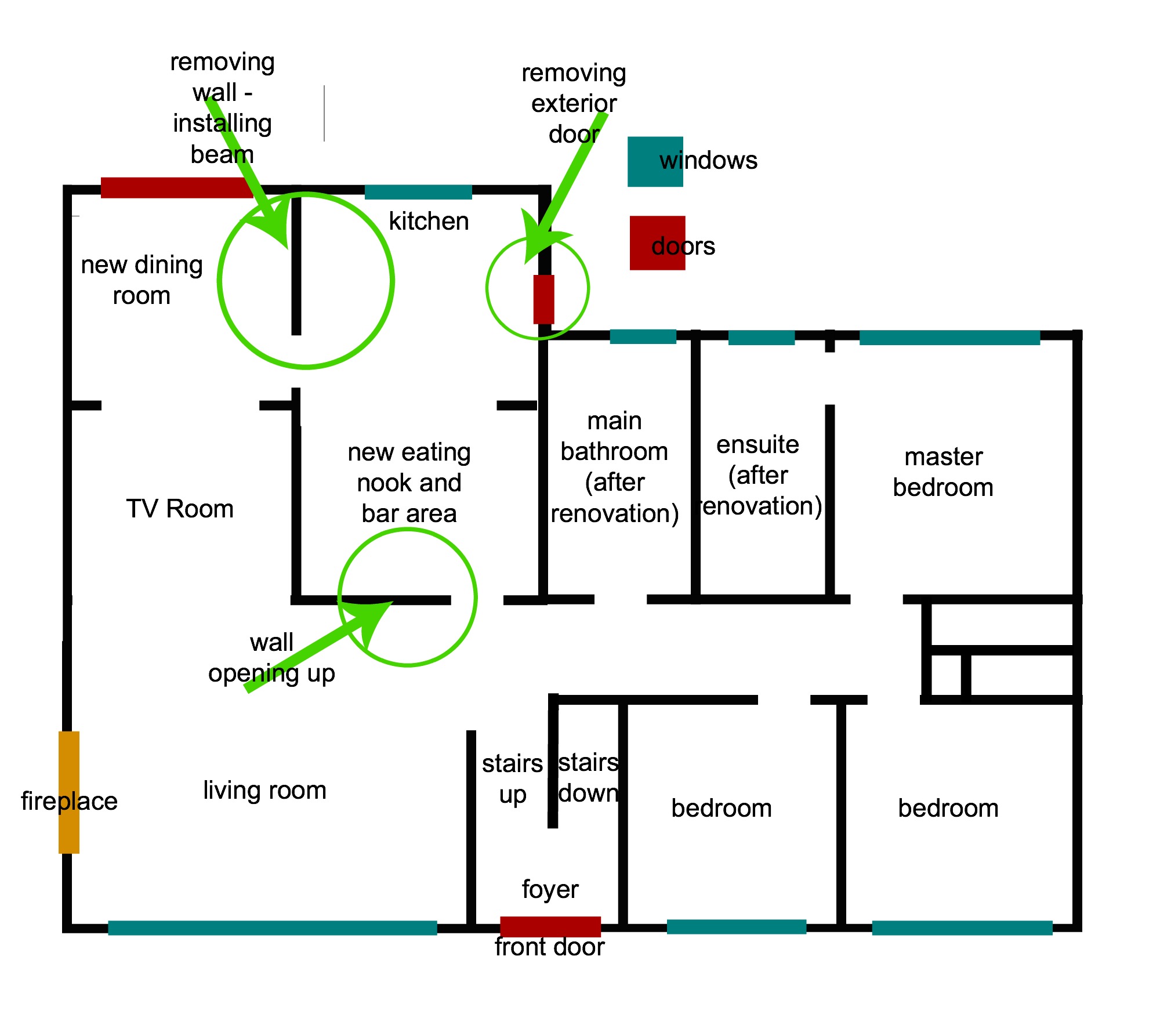
Now for the fun part! The design!
Last post I shared a sneak peak at some of the key finishes in the space…
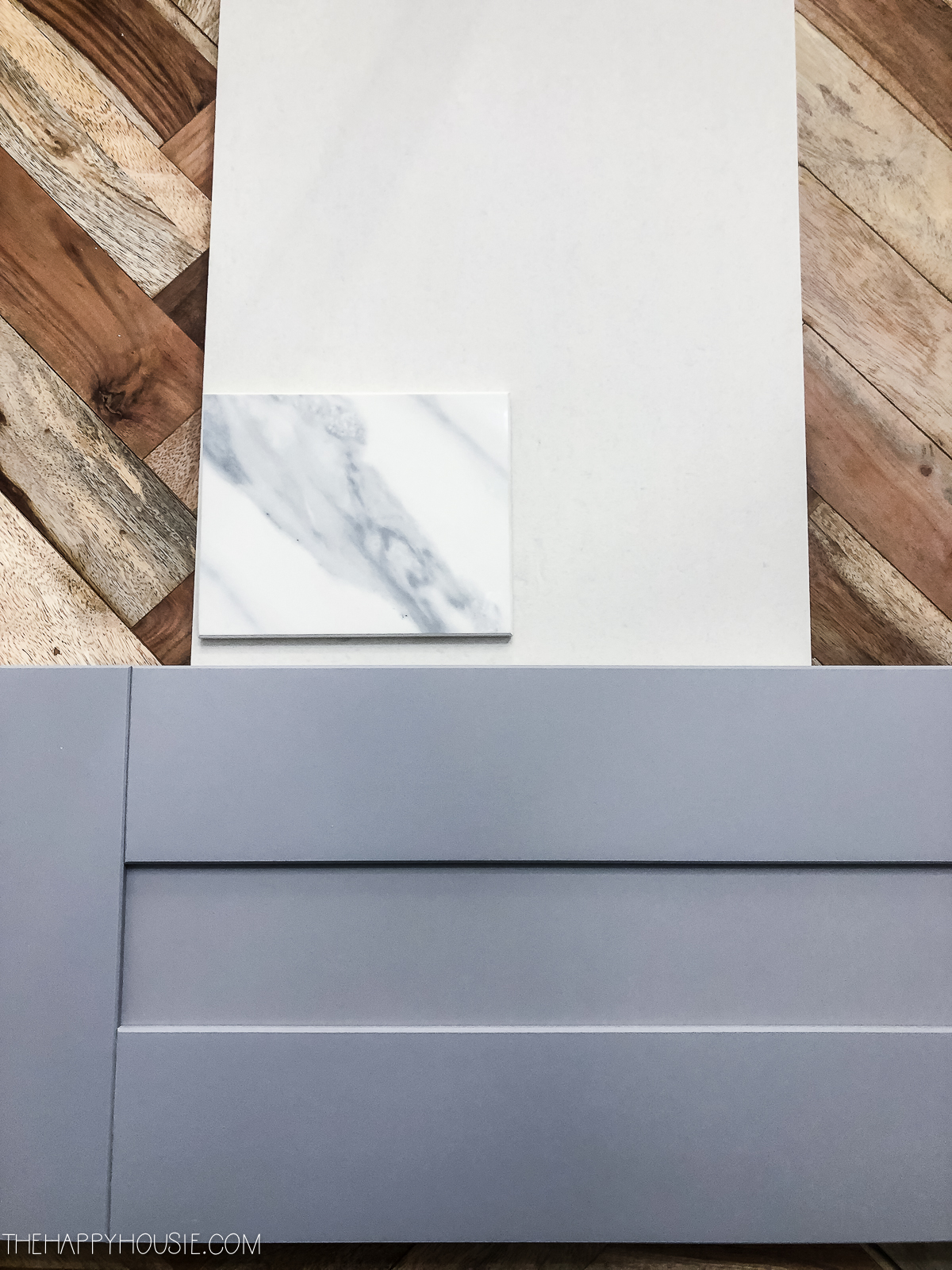
The grey door is (obviously) the cabinet door style we chose. It’s Grimslov Grey from Ikea. The off-white stone is the tile floor that we chose, and the stone sample is Dekton® by Cosentino in the colour way Olimpo. I’m so excited about this product! Dekton® is a new, ultra-compact surface that is great for both indoor and outdoor countertops. It consists of a high-quality blend of raw materials used to produce the very latest in glass and porcelain as well as the highest quality quartz work surfaces. We used a quartz-composite in our previous kitchen renovation, so I’m excited to try the next-generation in composite countertops. I also absolutely love the sculptural greyish veining with the off-white base in the Olimpo colour that we selected.
We’ve decided to go with gold/natural brass finishes for the cabinetry hardware, faucets, and lighting as I’ve been drawn to the look and feel of warm metals in all the kitchen “research” and planning that I did. We also opted to go with the Frigidaire Gallery line of appliances again for this kitchen renovation. We used the Gallery line in our previous kitchen, and absolutely loved them.
I’ve pulled together an inspiration board that gives you an idea of the overall kitchen design plan.
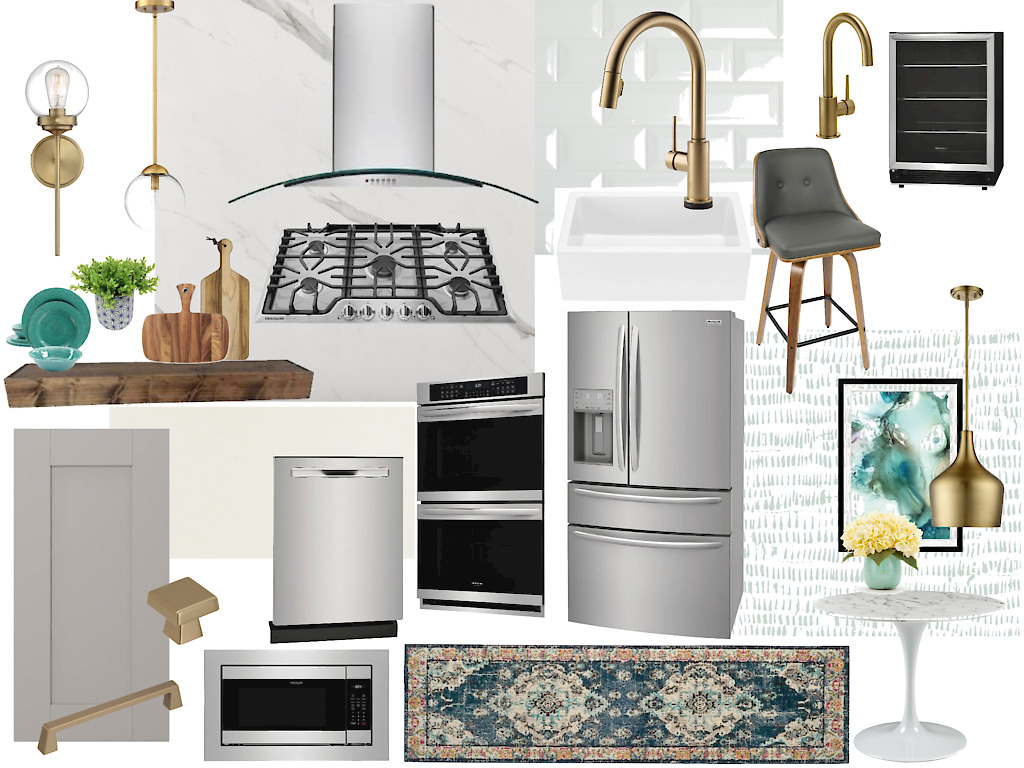
Of course, when I say grey and white, I don’t actually mean ALL grey and white. I can’t help but throw a little (or a lot) of colour into almost everything I design. I’m sticking with my favourite minty-greet-blues mixed with darker blues. There will be lots of white to brighten all the grey cabinetry, and a good measure of warm metals and warm wood tones thrown in as well.
I’ve gathered all our kitchen renovation sources below and numbered them for your ease…
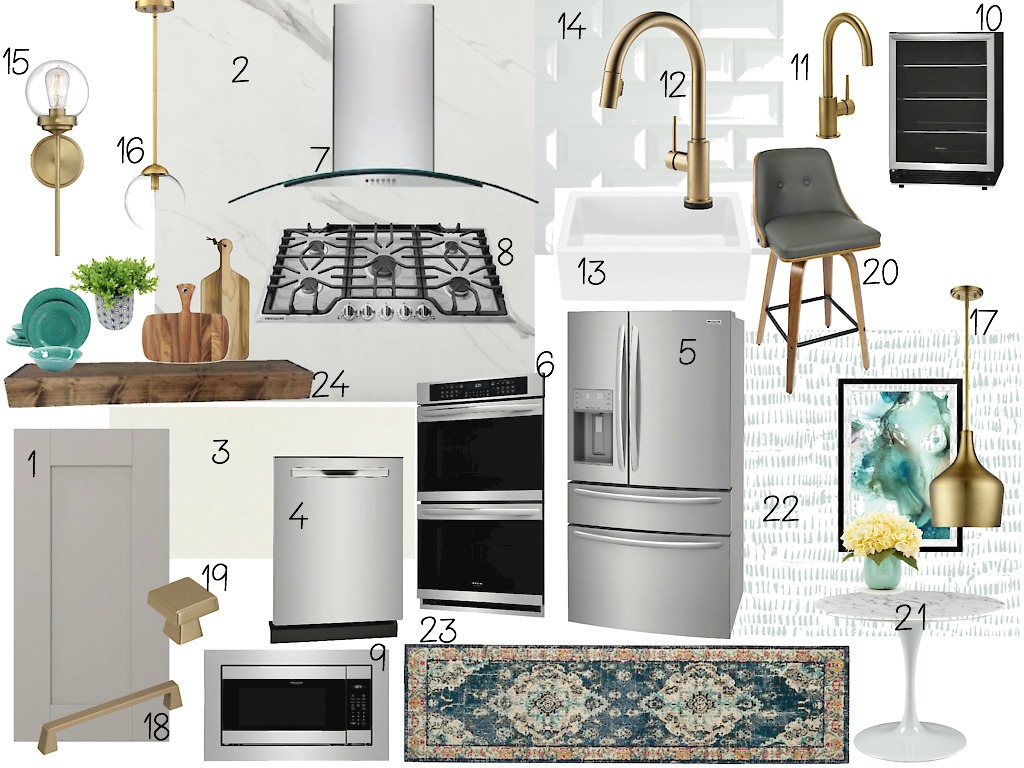
Kitchen Renovation Inspiration Board & Sources:
1 – Cabinetry: Ikea Grimslov Grey Sektion Series
2 – Countertops: Cosentino Dekton Stonika XGloss Collection in Olimpo
3 – Tile: Off-White Matte Porcelain Tile in 12×24 size (purchased from a local tile store)
4 – Dishwasher: Frigidaire Gallery 24” Built-In Dishwasher
5 – Refrigerator: Frigidaire Gallery 21.8 Cu. Ft. Counter-Depth 4-Door French Door Refrigerator
6 – Double Wall Ovens: Frigidaire Gallery 30” Double Electric Wall Oven
7 – Hood/Vent Fan: Frigidaire Gallery 42” Island Hood
8 – Cooktop: Frigidaire Gallery 36” Gas Cooktop
9 – Microwave: Frigidaire Gallery 2.2 Cu. Ft. Built-In Microwave
10 – Bar Fridge: Frigidaire Gallery 5.3 Cu. Ft. Built-In Beverage Center
11 – Bar Sink Faucet: Delta Trinsic Single Handle Bar Faucet with Swivel Spout
12 – Main Sink Faucet: Delta Trinsic Pull-Down Kitchen Faucet with On/Off Touch Activation and Magnetic Docking Spray Head
13 – Apron Front Farmhouse Sink: Single Basin Farmhouse Sink with Smooth Apron Front
14 – Wall Tile: 3×6 Beveled Subway Rectangular Wall Tile
15 – Wall Scones: Bellevue Single Light 18″ Tall Wall Sconce in Natural Brass
16 – Island/Sink Pendants: Bellevue 8″ Single Pendant in Natural Brass
17 – Eating Nook Pendant: Bellevue Single Light 11″ Wide Pendant in Natural Brass
18 – Cabinet Pulls: Amerock Blackrock 6 1/4 ” Cabinet Pull in Golden Champagne
19 – Cabinet Knobs: Amerock Blackrock Square Cabinet Knob in Golden Champagne
20 – Bar Stools: Alexa 26″ Swivel Bar Stools
21 – Tulip Table: Julien Artificial Marble Dining Table
22 – Wallpaper: Gaudet Brushstrokes in Seafoam
23 – Long Kitchen Runner: Annabel Navy Light Blue Area Rug 2’2″ x 10′
24 – Wooden Shelf (building ours out of fir)
Wallpaper! I’m super excited about that part – it’s for the wall in our kitchen eating nook area behind the bench. Actually, I’m really excited about the whole eating nook. We are going to build a bench out of some Ikea cabinetry and then use a tulip table and a couple of modern chairs to create a quick little snack/coffee or work area. As far as the kitchen layout goes, here is a basic overview of the plan…
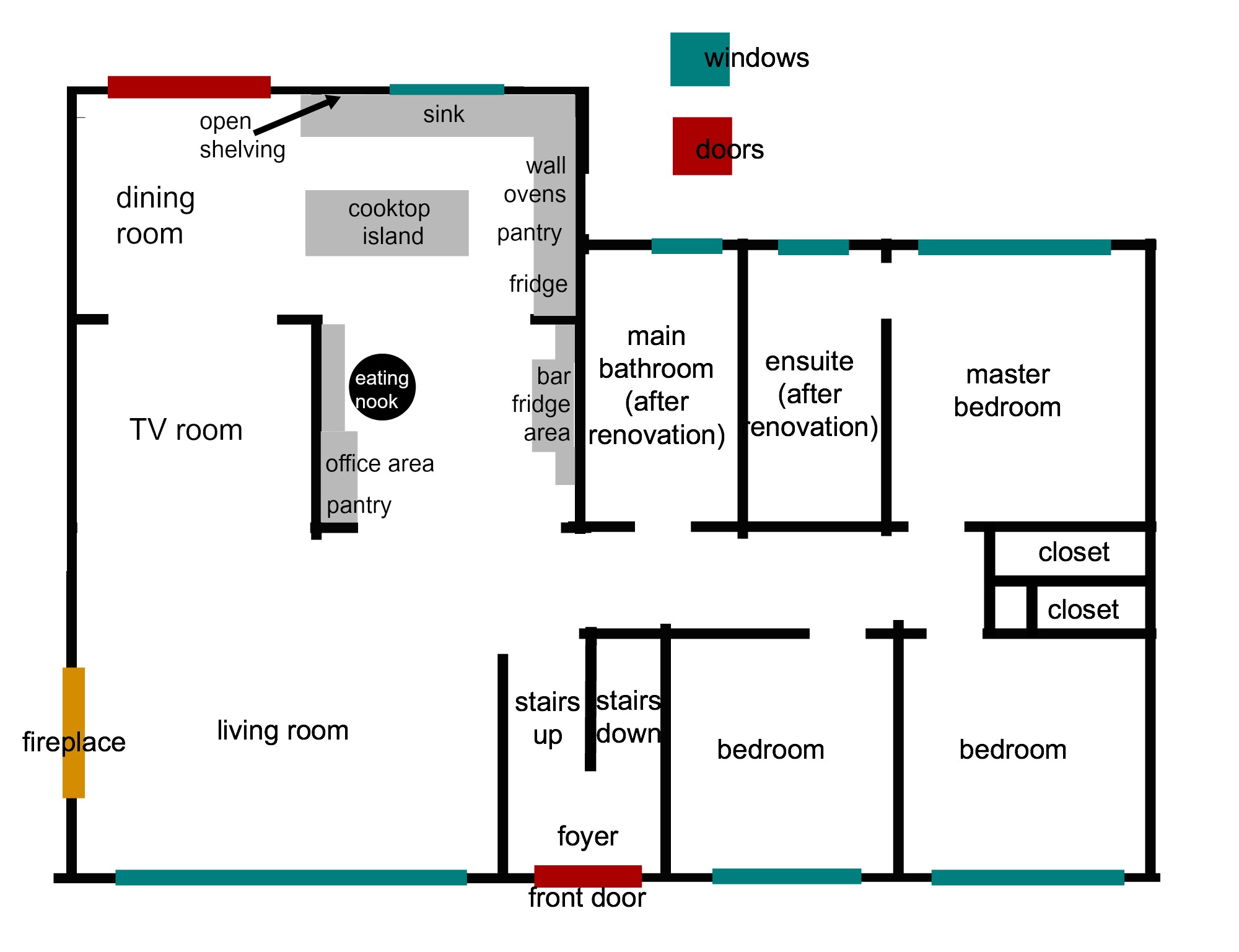
I can’t wait to share more details with you really soon, including my inspiration for going with grey cabinets this time, rather than class all-white (which I still do love). Until then…
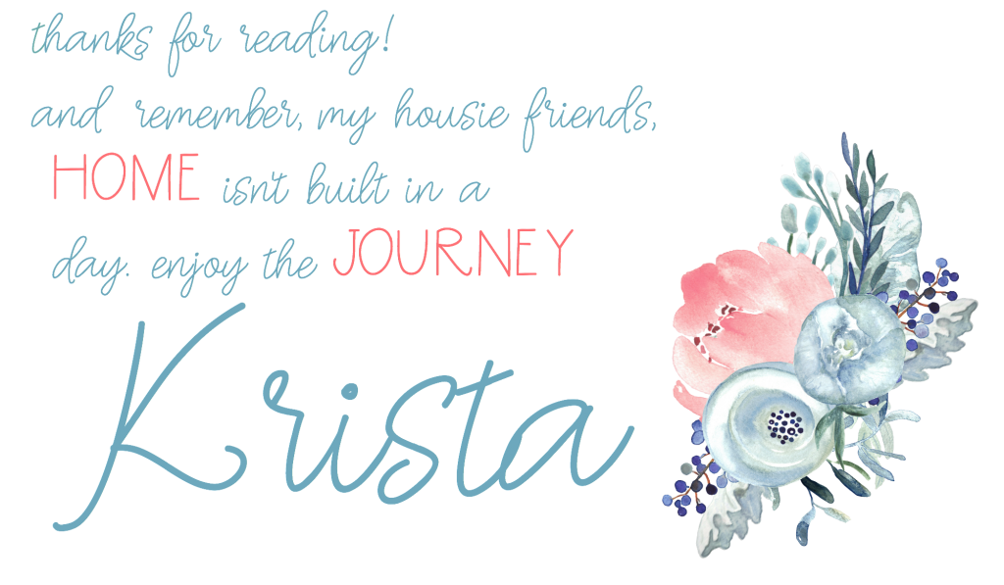
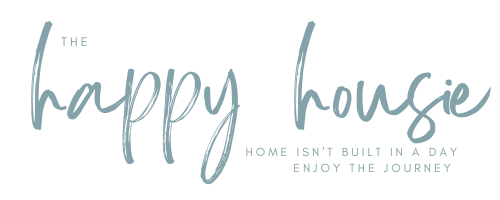
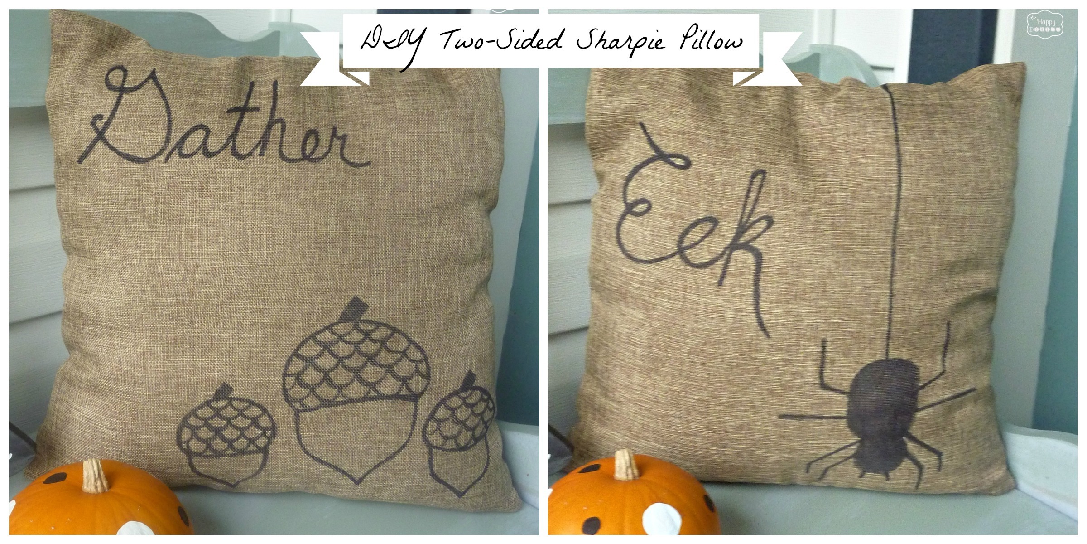
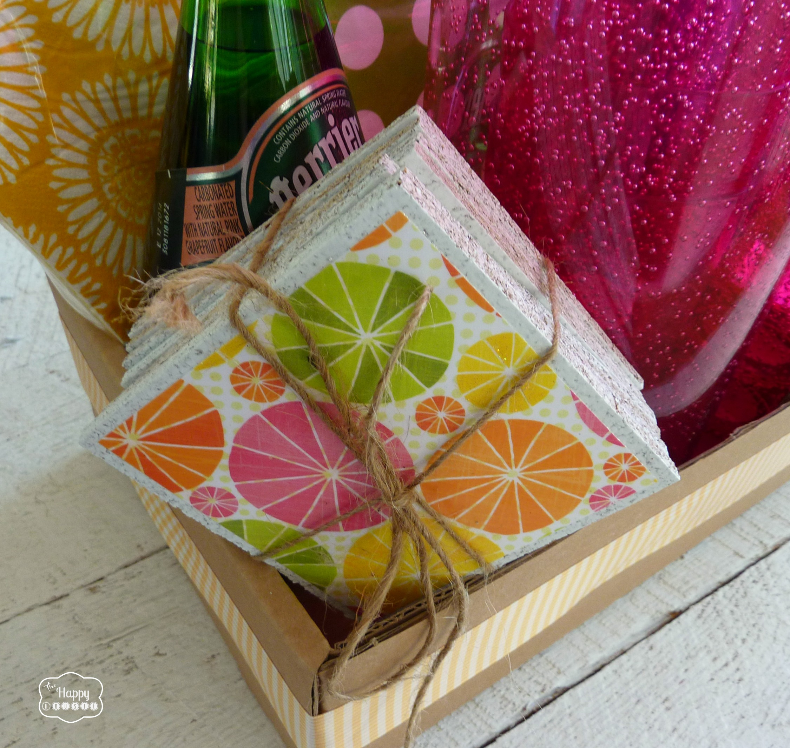
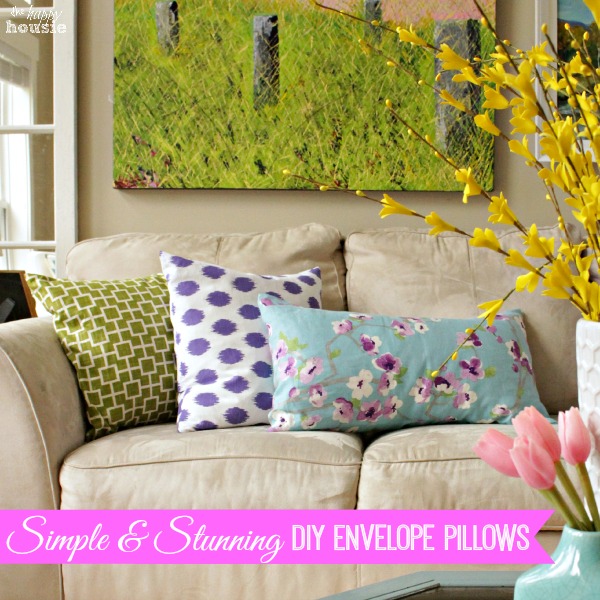
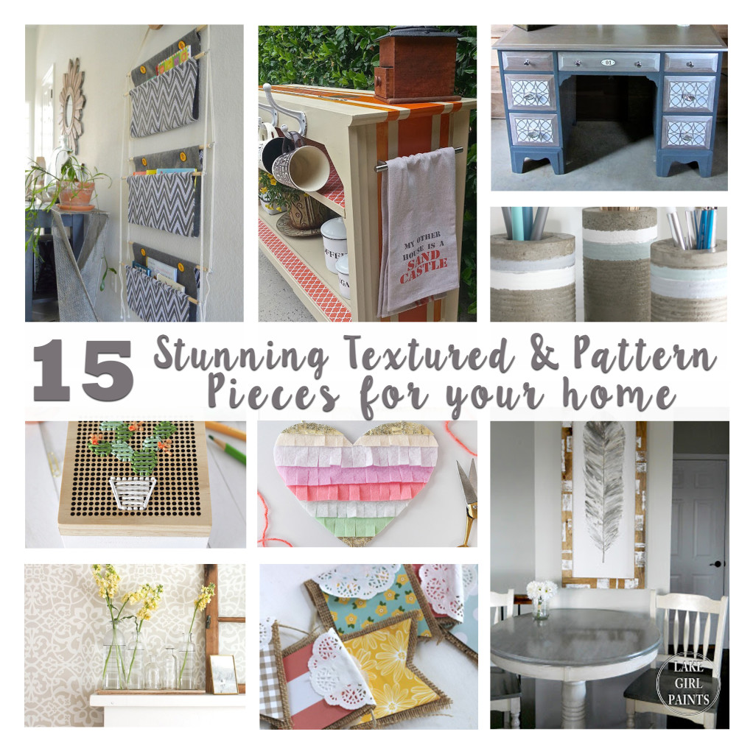
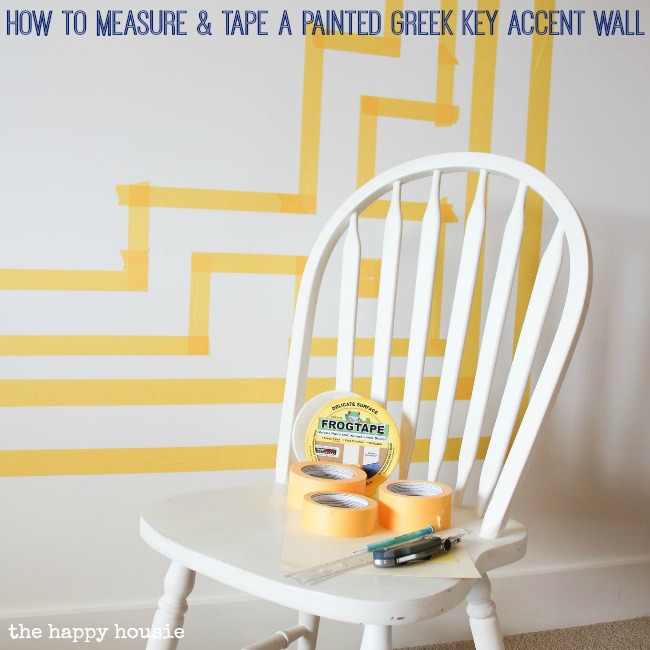
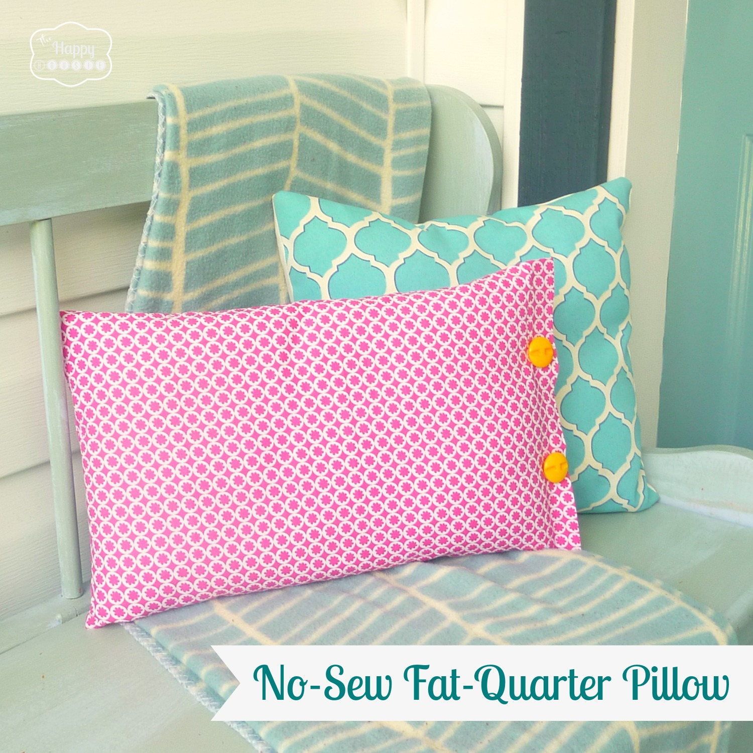
I love your choices! I a going through this right now. I cannot wait to see yours finished.
Happy Fall,
Kippi