Five Tips for Choosing the Perfect House Plan
Today I’m sharing our experience working with Jenish House Design to select and modify a stock house plan to become blueprints for a happy home
I’ve dreamed of building a house since I was in elementary school. While my friends were reading young teen magazines, I was busy pouring over the multitude of house plan books that my parents had piled up searching for their own dream house plan. Our family owned a building lot that we never did end up building a home on, but through this time I developed a love for looking at house plans and pouring over plan books. My favourite books were always from a company called Jenish House Plans that put out a quarterly catalogue of new designs. Jenish Home Design is a family owned and operated company that has been a leader in Canadian home design since 1967.
I’m thrilled to say that we have partnered with Jenish on the design of our new build home and today I’m sharing the process we went through to choose a very affordable stock house plan and have it modified in such a way that it is absolutely exactly what we envisioned for our new build.

If you’ve been following for a while or watching my stories on Instagram then you know that we’ve undertaken a huge new project this fall: building a house from scratch! I’m sharing the step-by-step process in my stories, so be sure to follow me on Instagram to keep up with the whole process.
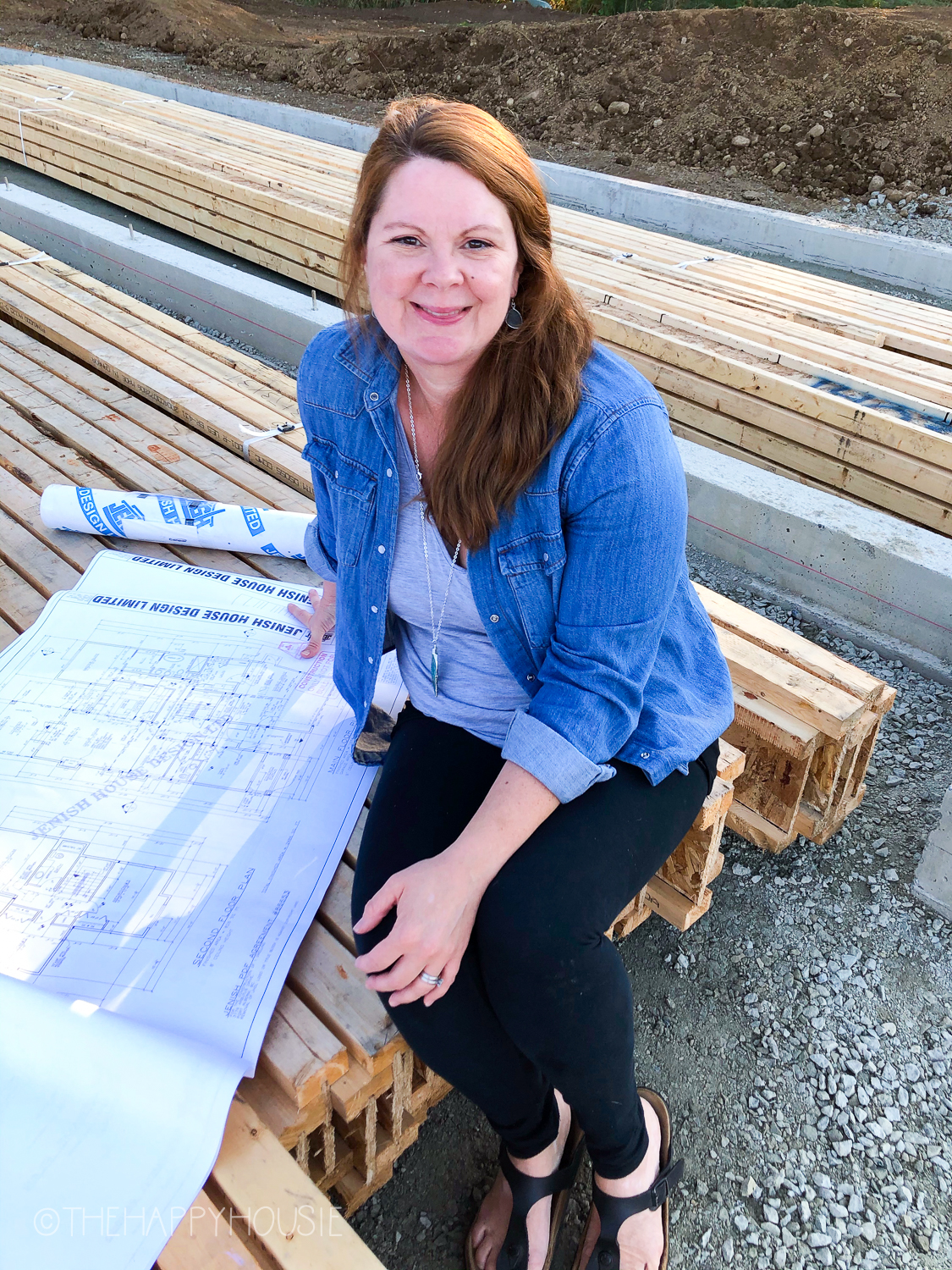
Many of our friends who’ve built homes from scratch have had custom plans designed with an architect or a draftsperson and engineer. We thought about going this route but the time and expense involved was a big concern. I contacted Jenish to learn more about the process involved in modifying a stock plan to suit our wants and needs. They got back to me really quickly, and gave me some excellent guidelines to following when narrowing down our home choices. Jenish also let me know that all of their stock plans could be modified and customized, so the possibilities are virtually endless when it comes to finding and creating your dream plan at an affordable price. We chose Jenish plan 6-3-359 and had it modified it to be exactly what we want in a home.
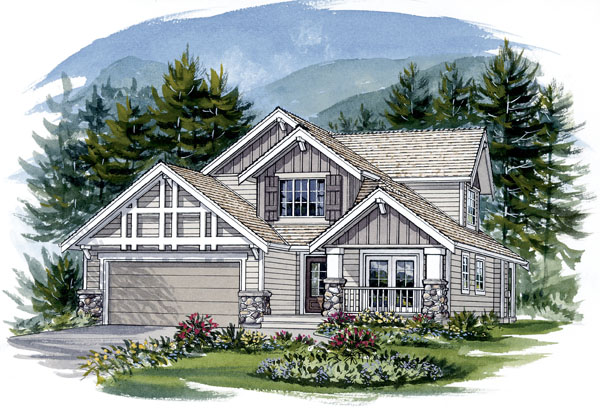
Do you dream of building your own home from scratch one day? Find Jenish on Instagram and Pinterest and head to the Jenish site to peruse all their plans for yourself!
1 – Size
It’s important to start by determining the overall square footage range your are searching for based on your needs and budget. We spoke with our contractor to determine an approximate per-square footage price in order to guide our decisions around sizing. We figured out that we could afford to build a house in the 2000-2500 square foot range and so narrowed down our plan search that that size range. We also narrowed our search to 3+ bedroom and 2.5+ bathroom homes. We ended up adding square footage to the plan overall as part of our modifications, which I share more about below.
2 – Dimensions
Figure out what width and depth range you are looking for based on the size of your lot and local zoning bylaws. We narrowed our search based on the maximum width of 40′ that we needed in order to fit a driveway along one side of our house (leading to the backyard and garage/shop in the backyard).
3 – Zoning
Make sure to look into local zoning by-laws around not only size, but other considerations such as ridge height and number of allowed stories. The awesome thing about working with Jenish is that they are a BC Company so I knew that all the plans were designed according to BC Building Code. But they also design for and ship plans worldwide and will check into the constantly change municipal bylaws that apply in the area that you are selecting a house plan for to ensure that your plan fits within local requirements.
4 – Exterior
When perusing house plans we are often swayed majorly by the exterior rendering of the house. It’s important to understand that an exterior can easily be modified to suit the style you want, so focusing on the interior layout is what you need to do when narrowing down your plan selection. Roof lines can be altered, windows and doors changed/removed/resized, and siding and finishing can be easily customized to fit with the style of home that you are wanting to build.
Here is what the exterior house rendering looks like on the stock plan…

And here is how our exterior will look with a white board and batten style finish (and reversed)…
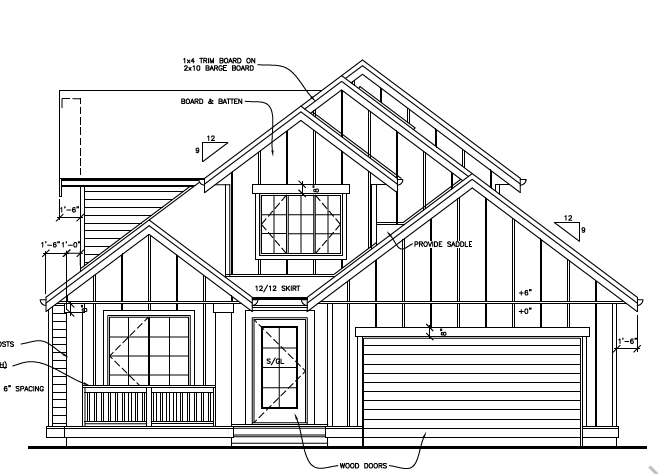
5 – Modifications
Many modifications to the interior layout are much easier than you think, so don’t reject a plan before discussing potential modifications with your designer. We even added an entire extra room upstairs to act as a bonus/hangout space for our boys! We also added five feet of depth to the master bedroom side of the house so that we could change the layout of the laundry room/ensuite/master walk-in closet. Also we had a closet added to the den and removed from the front hall area. My favourite tweak just might be having a vaulted covered back patio added that extends out at the same height and vault as the great room ceiling. We’ve never had a covered back deck and I can’t wait to enjoy that feature! All of these modifications were discussed with my Jenish designer and were accomplished quickly and easily, making our house layout exactly what we had hoped for.
We’ve made quite a bit of progress on our new build already – so far the foundation has been dug and poured and everything has been backfilled. Our flooring joist package has been delivered, the plates are down, and framing should begin today! Last Friday I met with our builder, Joel Salmon, on site to go over the plans one more time before framing begins.
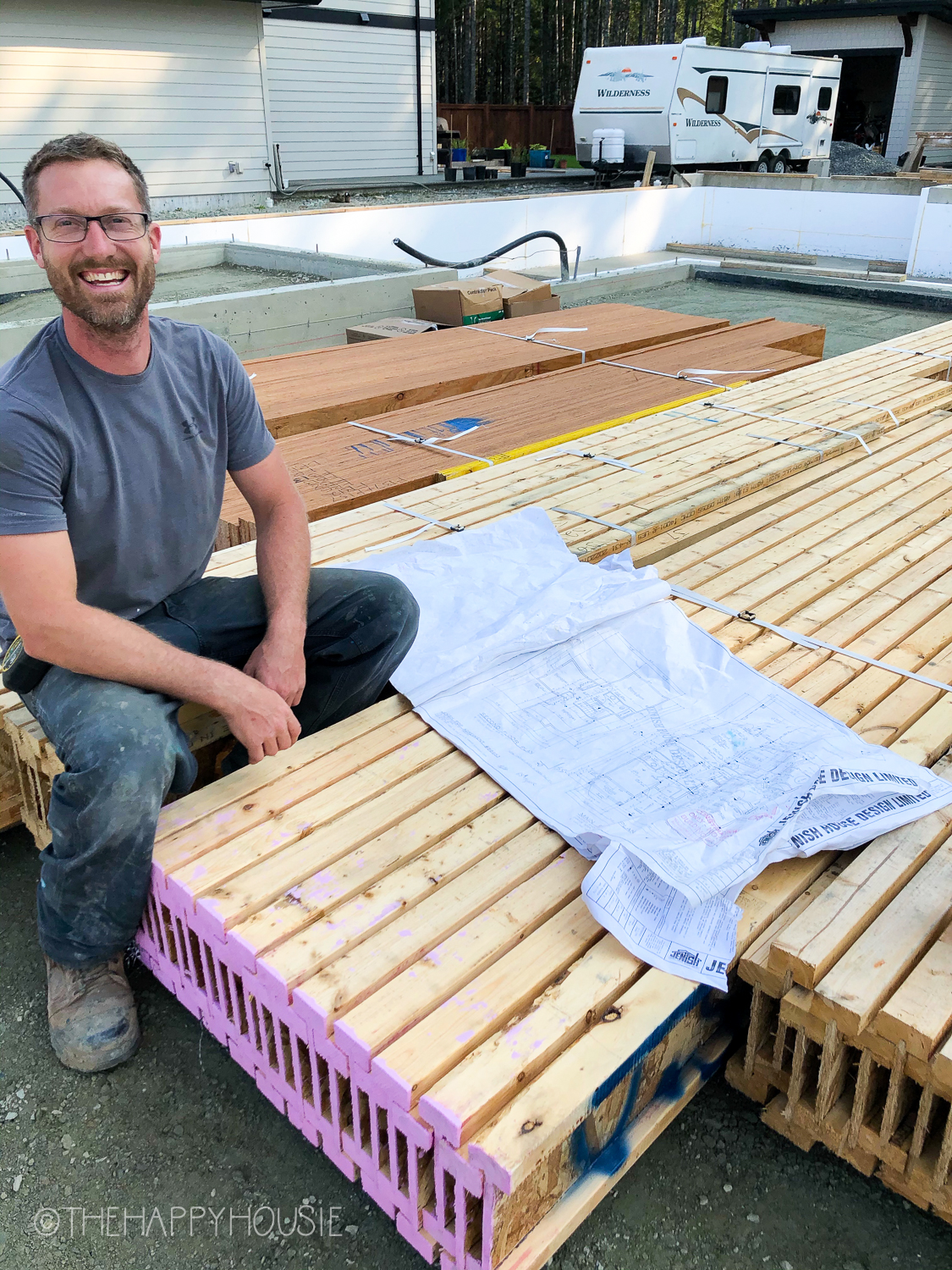
I can’t wait to see the framing go up! We hope to have trusses in place by the week of October 21st, and then should be to lockup by the end of November. Fingers crossed that we have a dry fall!
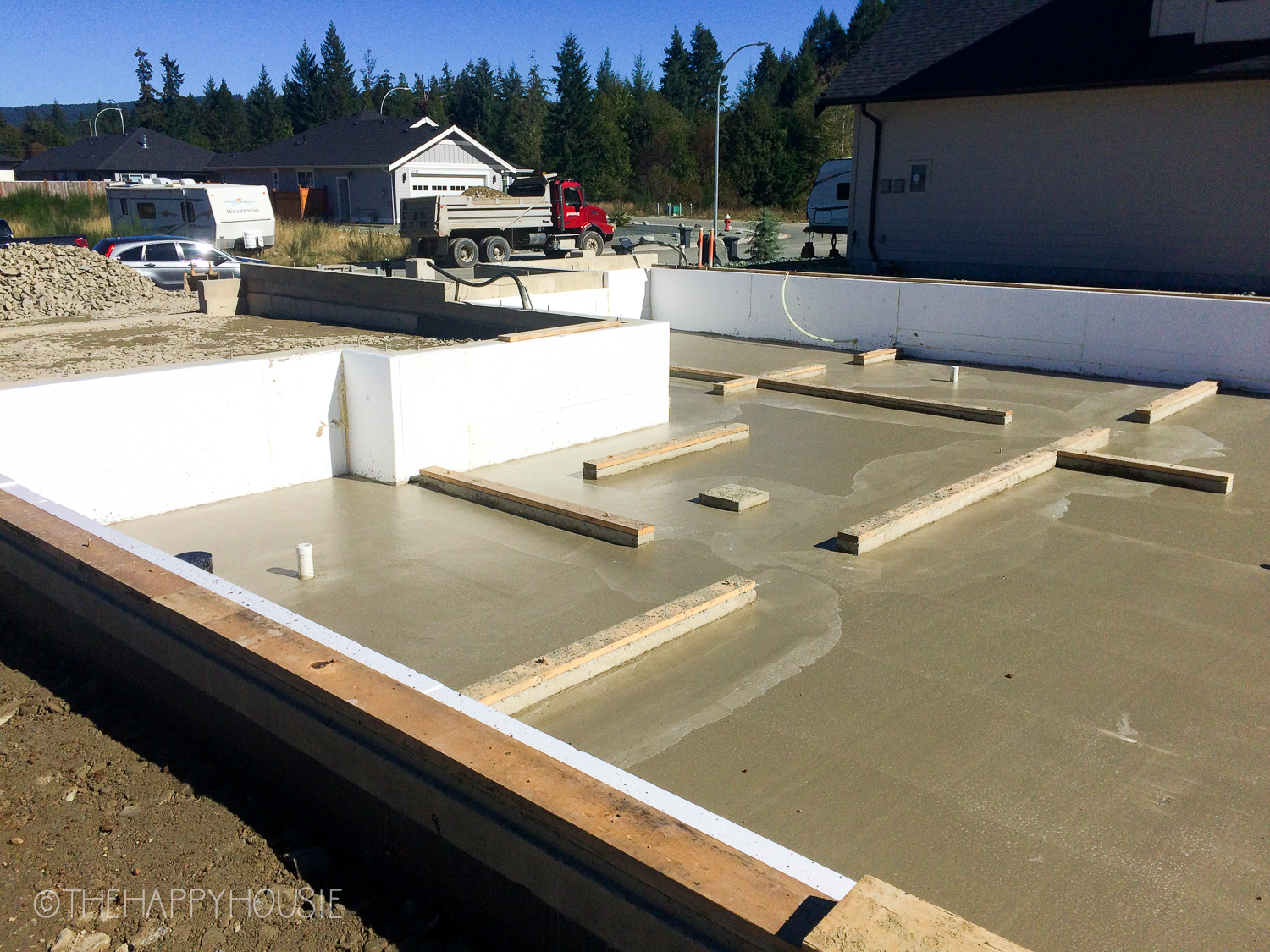
Want to remember this? Just PIN it!
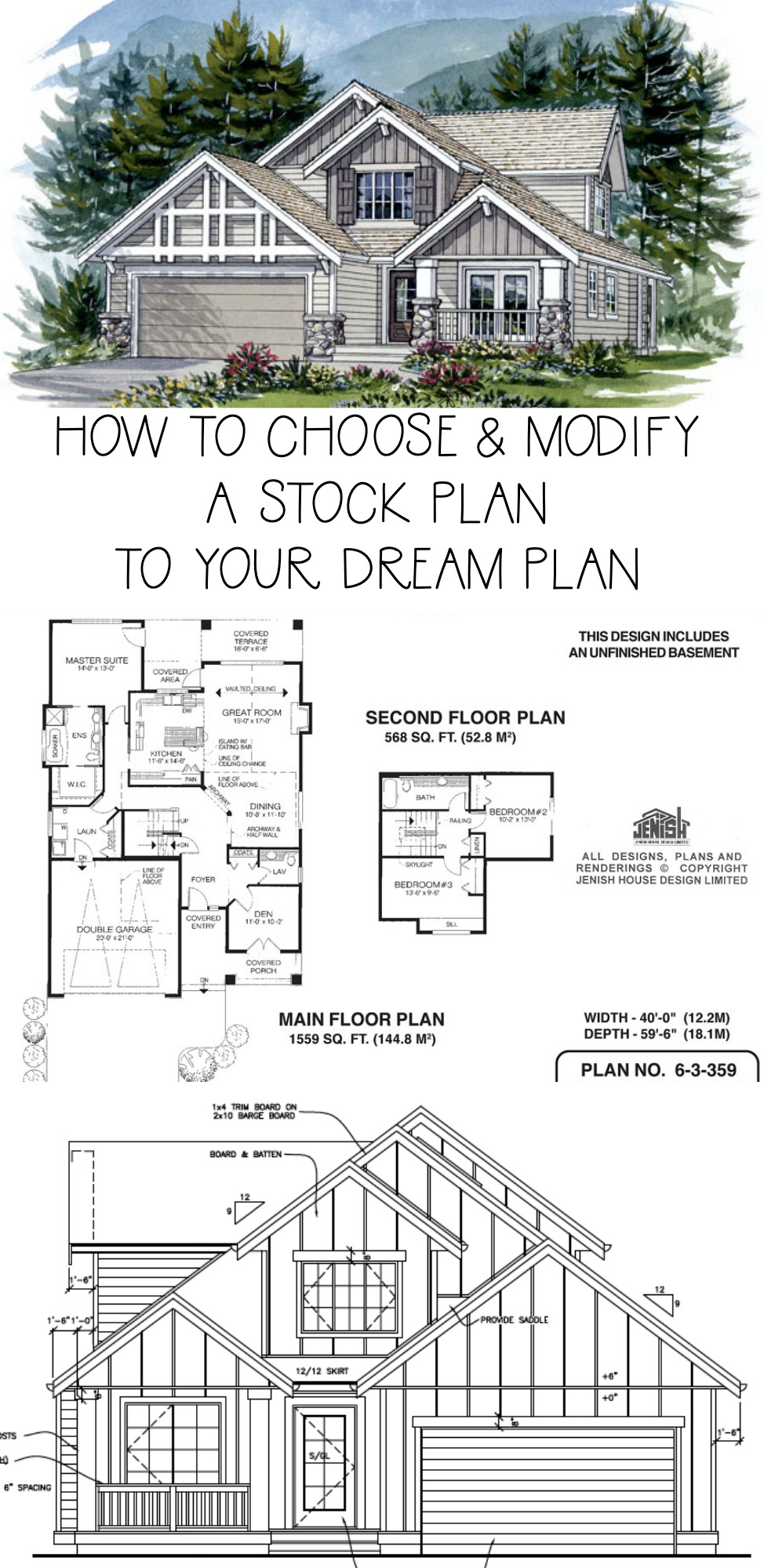
Don’t forget to find Jenish on Instagram and Pinterest and head to the Jenish site to peruse all their plans for yourself!


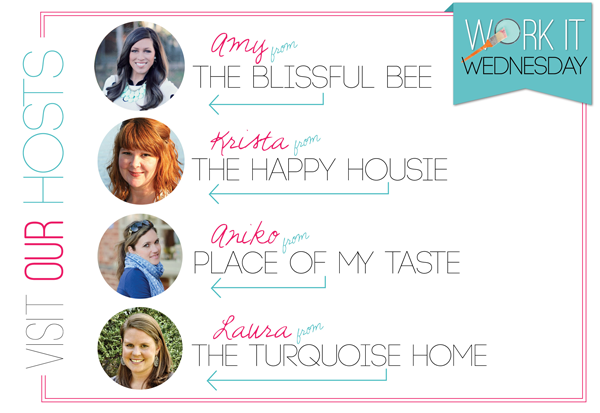
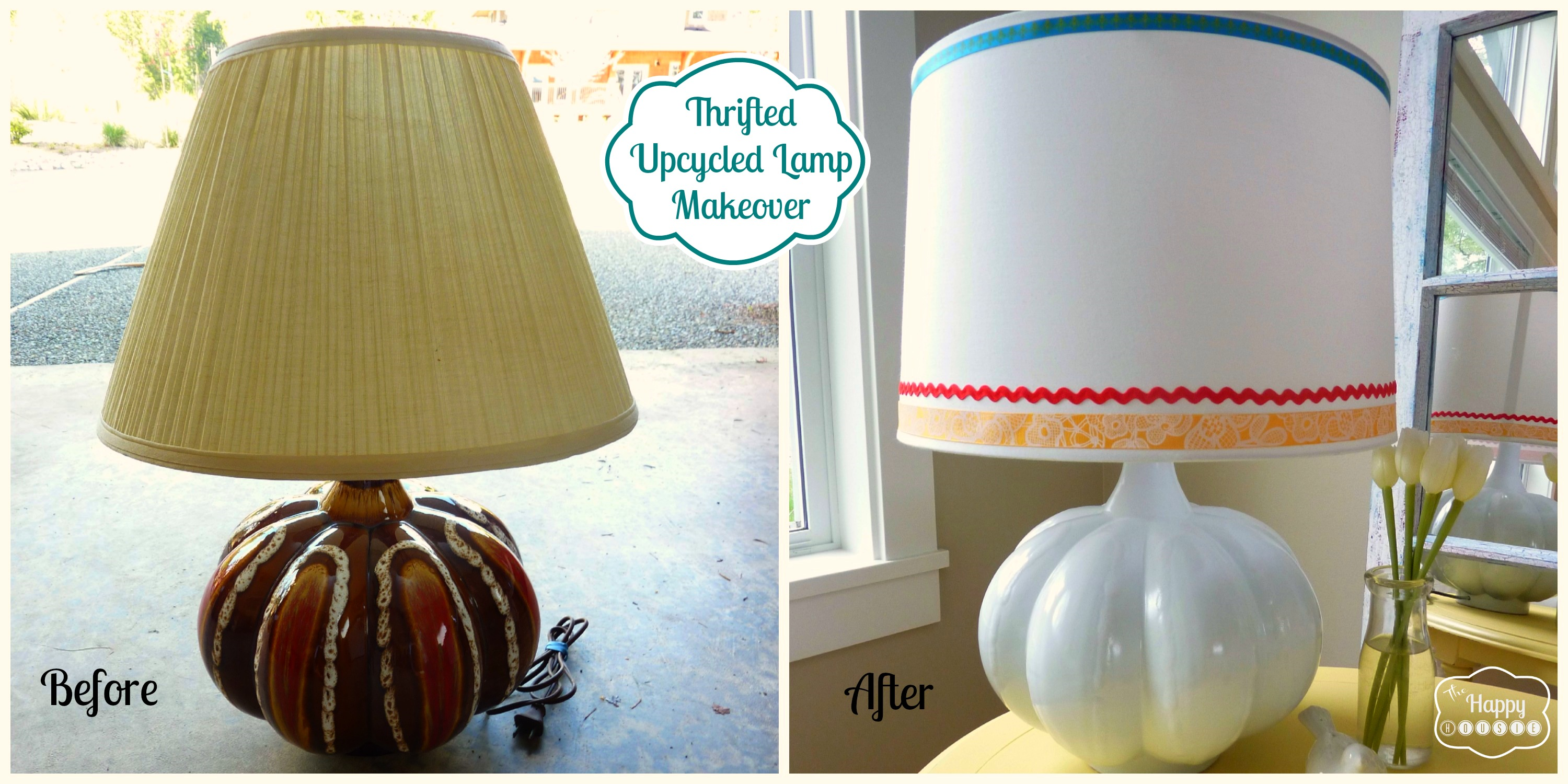
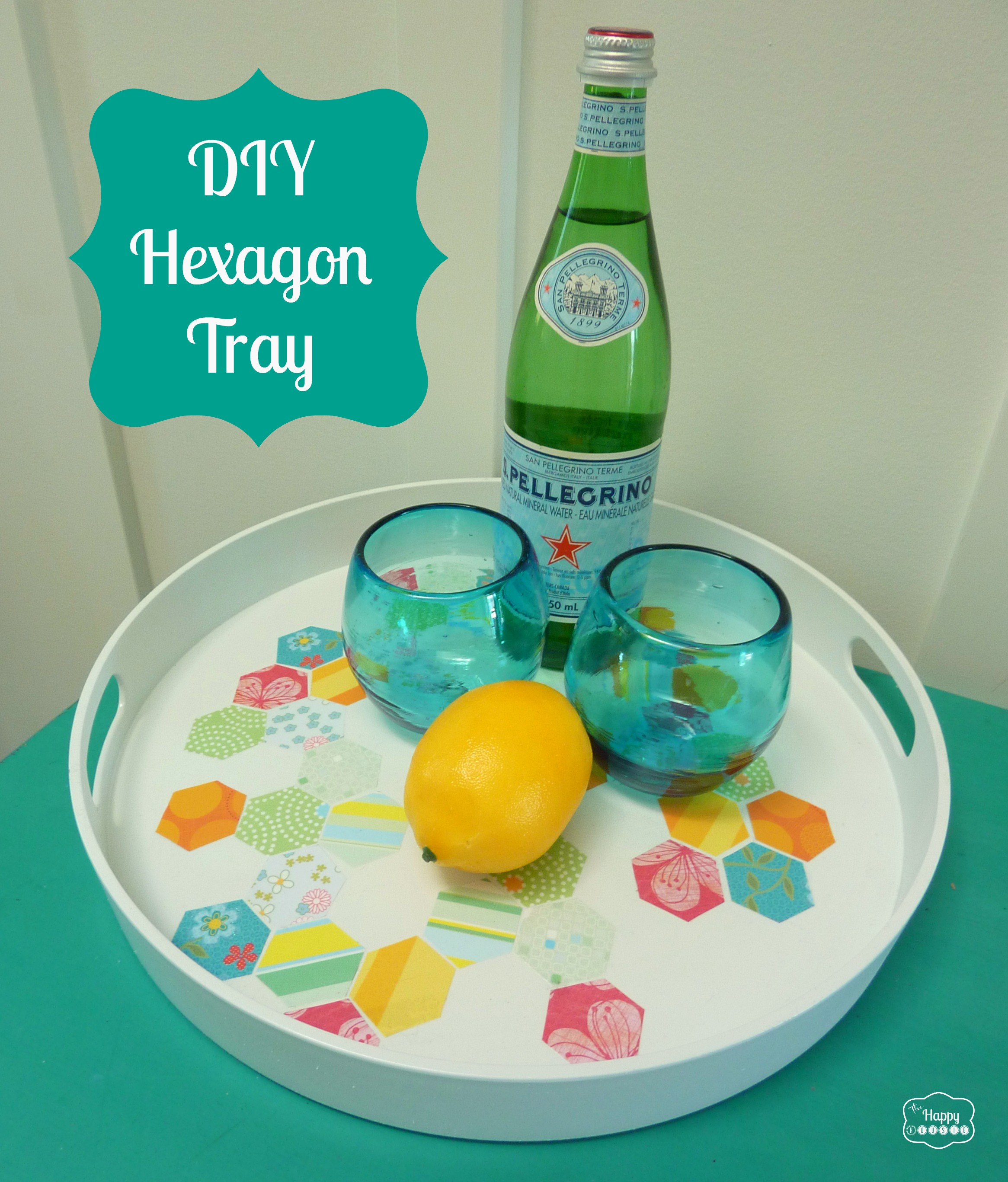
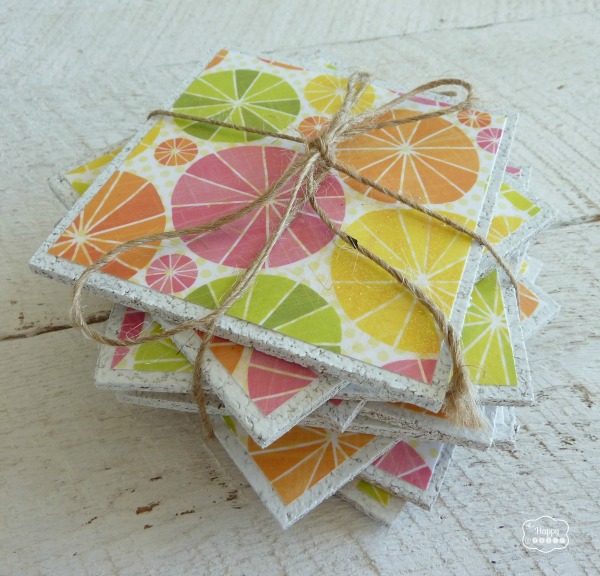
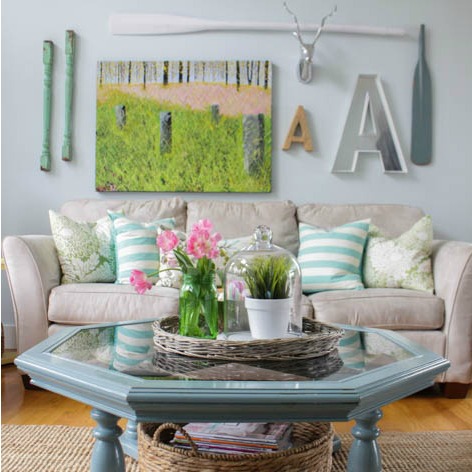
This article is great and very informative.
Well done!
I agree! Multistory homes give the added benefit of views to the outside instead of looking directly into a neighbor’s window.
Lovely tips! Thanks for sharing