One Room Challenge Week One: Basement Family Room Before & Plans
Today I’m sharing the before, plans, and inspiration board for renovating our basement family room as part of the Spring 2020 One Room Challenge.
Right now we are all about the isolation projects. With having so much time at home these days, we are actually tackling our entire basement and giving nearly every room a new look. The basement hallway, bathroom, laundry area, and entry are all floored with an older orange-toned slate look tile that is uneven and (I find) difficult to keep clean.
I gave the main hallways a quick makeover in January with fresh paint and some wallpaper (you can see that here), but now that we have more time at home, we are finally able to get the flooring project done!
Since we are going to be redoing the flooring in the main area of the basement, we decided to use the same Golden Select Vinyl Plank flooring in our family/recreation room as well. We picked ours up at Costco just before the social distancing rules came into place, in anticipation of doing this project this spring. The basement family room/recreation room is actually the room in our house that needs the most attention, so we’ve decided to tackle it for the One Room Challenge this spring.
I can’t wait to get it renovated and up to date so that it feels as fresh and new as the upstairs now does! I’m going for a clean, organized, simple, and pared down modern boho feel for this space…
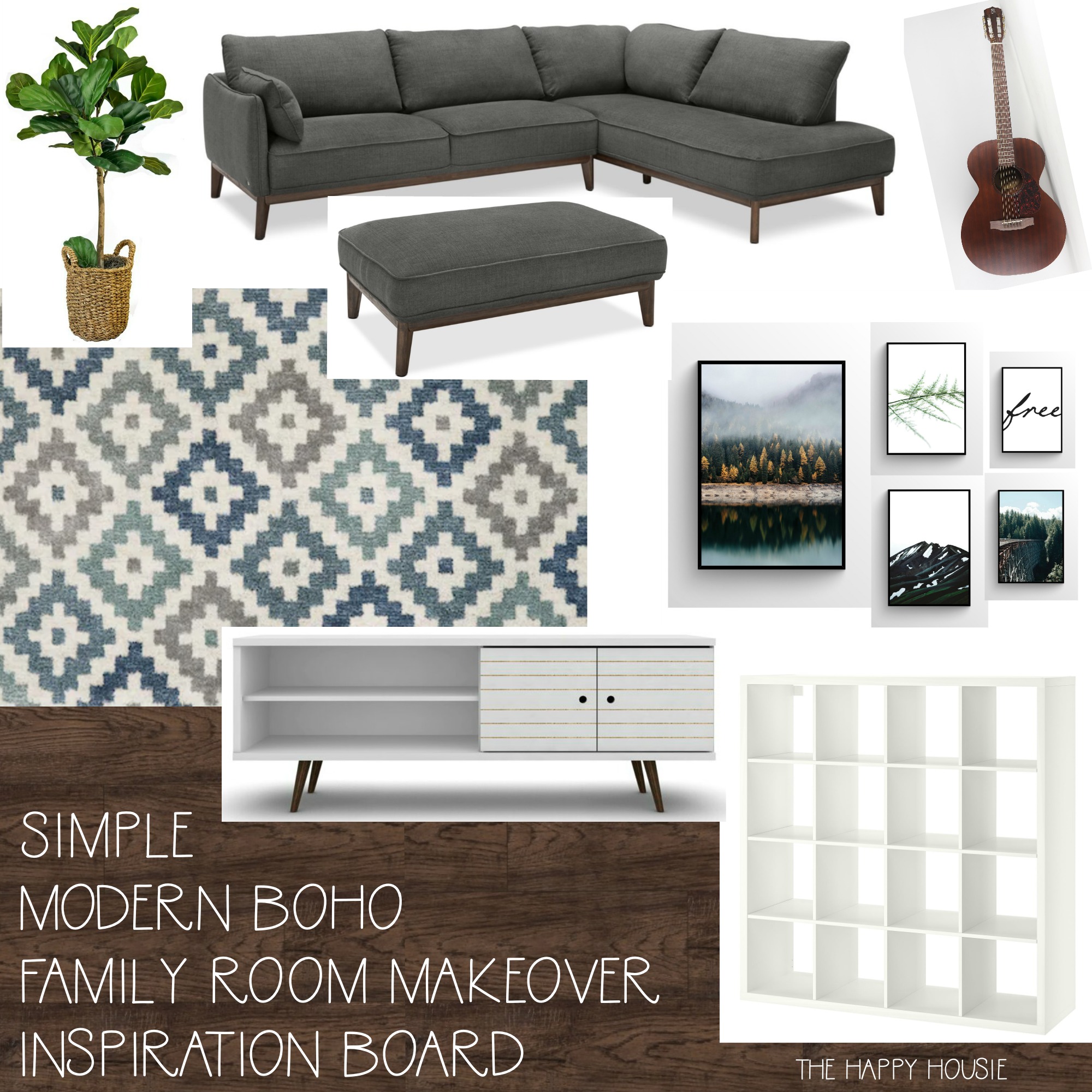
I’m taking part as a guest participant in the Spring 2020 One Room Challenge (also known as the ORC).

If you aren’t familiar with the ORC, it’s a challenge where designers and bloggers attempt to give one space in their homes a complete makeover in a 6 week time period. This time, because of the complications involved with designing and renovating during COVID19, the ORC has extended the timeline to 8 weeks instead of 6.
Which means, that over the next 8 weeks I will be sharing the process of making over our basement family room with you one step at a time. I’m so excited to get this area in our home cleaned up, renovated, and decorated so that it actually becomes a comfortable and welcoming family space (and area for the kids to hang out with their friends, when they are allowed to have them over again!).
When we first viewed the house before buying it, the basement family room looked clean and functional…
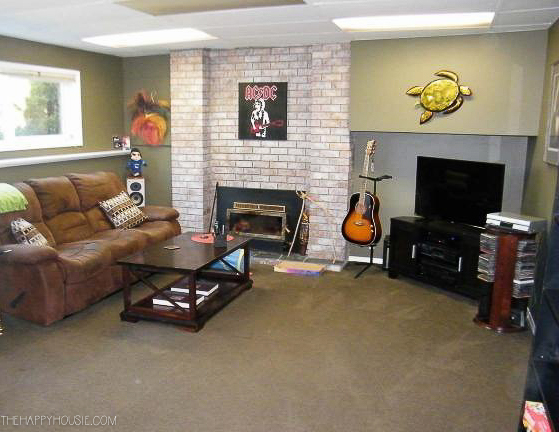
I wasn’t a huge fan of the fireplace or the acoustic ceiling tiles, but we figured it would make a good space for our boys to play and hang out in. We basically threw a mish mash of old furniture downstairs along with their toys and their giant air hockey table and basketball game and let it be.
What. A. Mess. Honestly, these pictures will shock you…
Coming through the main door (there are two doors into this space, for some reason), you can see some storage shelving under the weird angled upper half-wall to the left of the fireplace. That weird wall has to stay as it houses ducting.
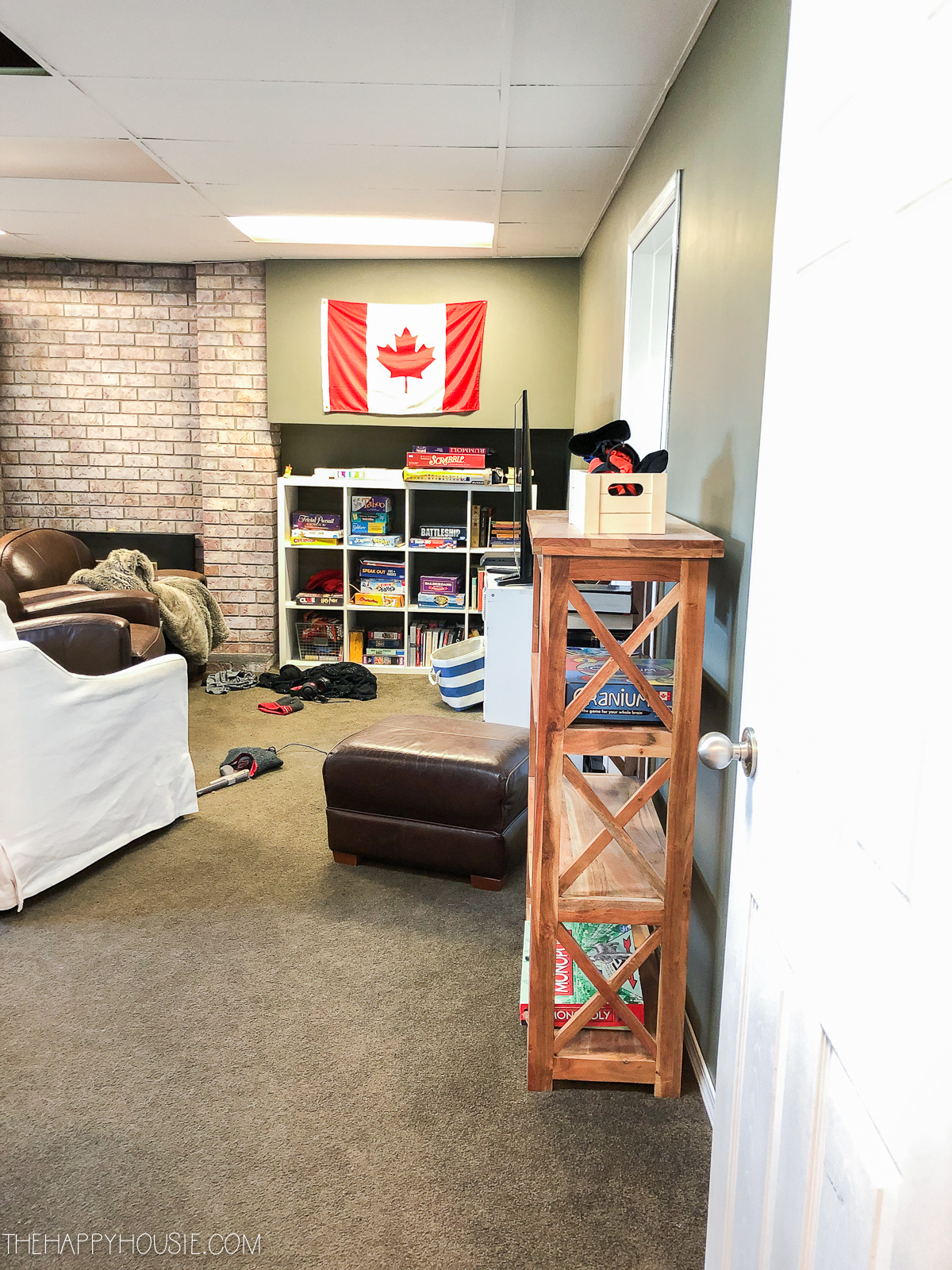
You can see we have the fireplace pretty much buried as it is filled with an old wood burning unit that doesn’t working properly and is unused. We tucked the TV against the ride side wall, and opposite it by the windows was the big basketball game.
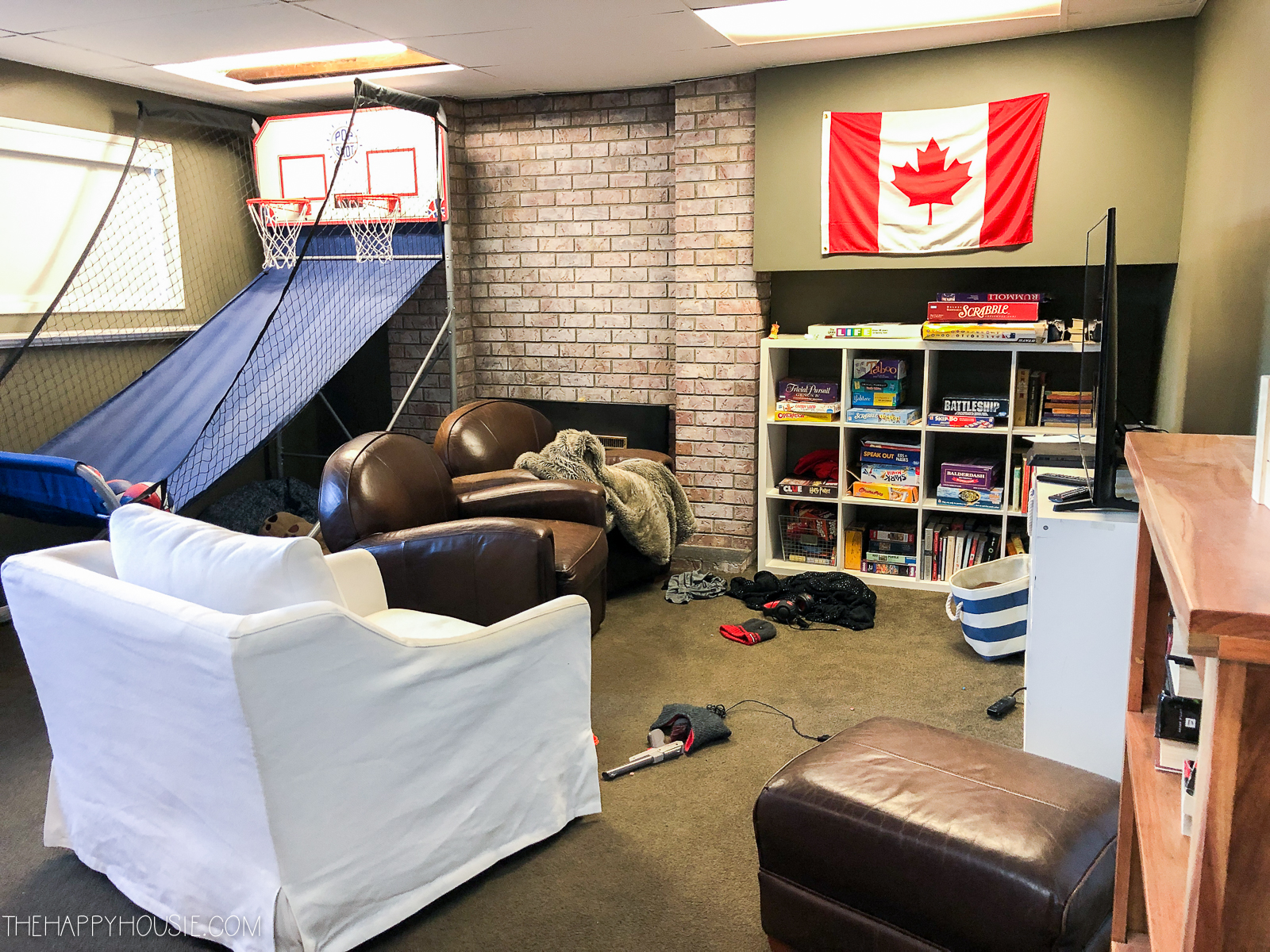
The ceiling tile above it, and in other locations, is broken (shockingly!) due to stray mini basketballs. It’s also been painted before but then ripped apart where the paint was attached to the metal frames, so the ceiling is in rough shape.
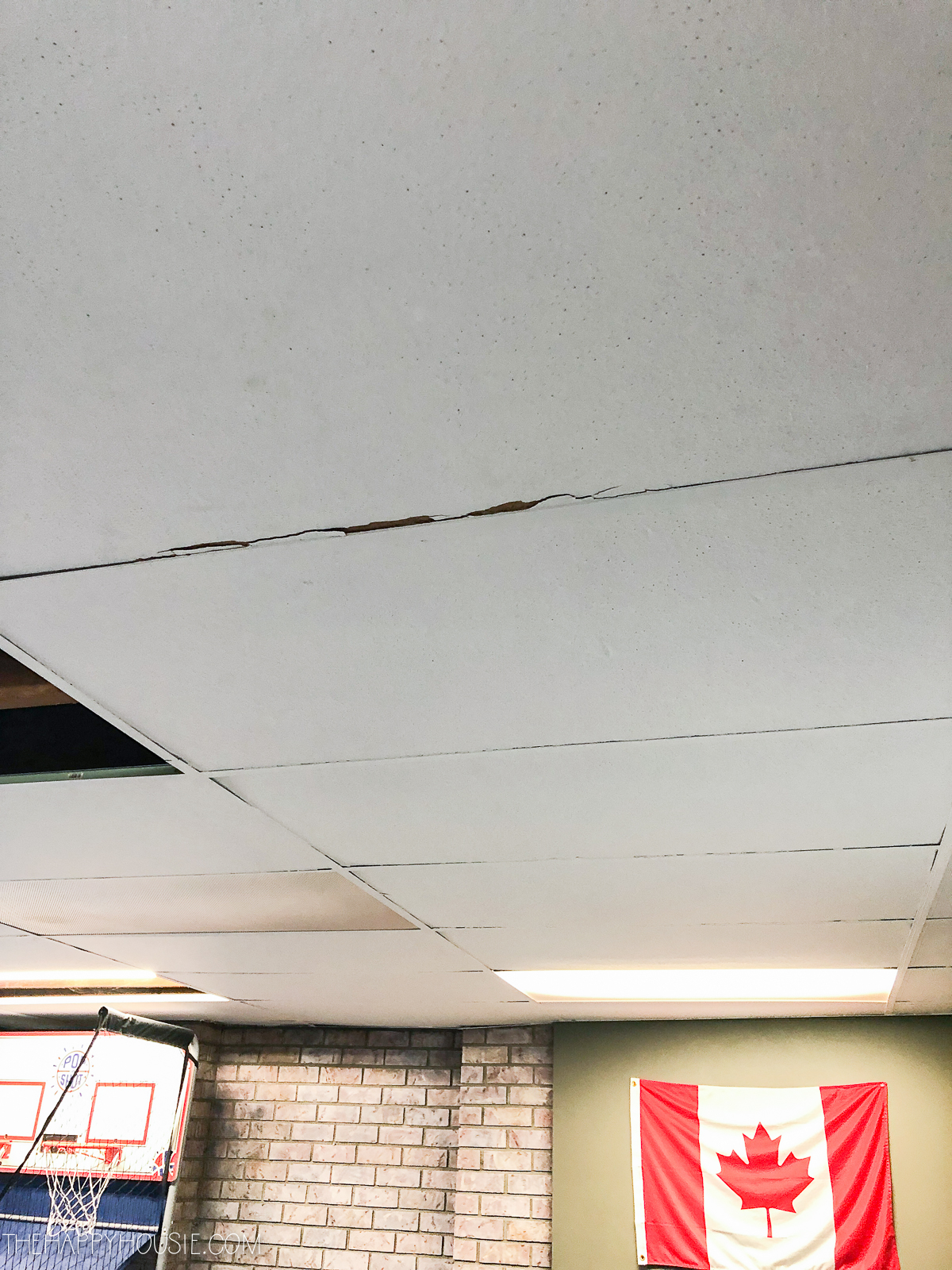
We have a couple of older leather club chairs in here that we’ve owned for years and years, as well as one of our Farlov chairs that didn’t really fit well upstairs. Not great seating, and obviously the whole room isn’t laid out well for much of anything besides a couple of kids watching the TV or playing on the PS4.
We’ve had the smaller of the two cube units for several years now – we used it in our basement family room/ playroom makeover that I did with FrogTape a few years back.
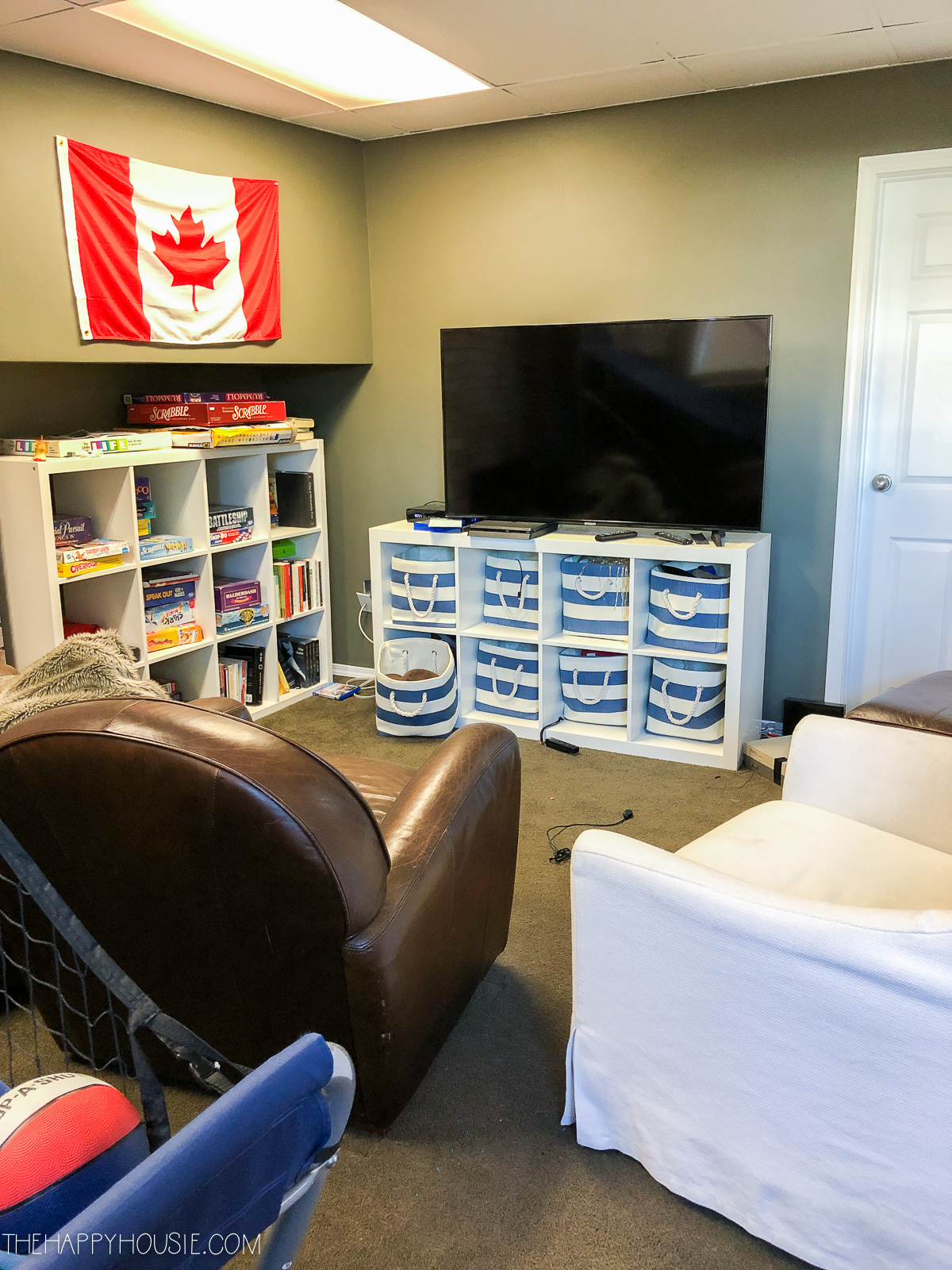
On the wall opposite the fireplace (the same wall that the entry door is on), we have a air hockey table/ping pong table that the boys never use, and that just takes up too much space.
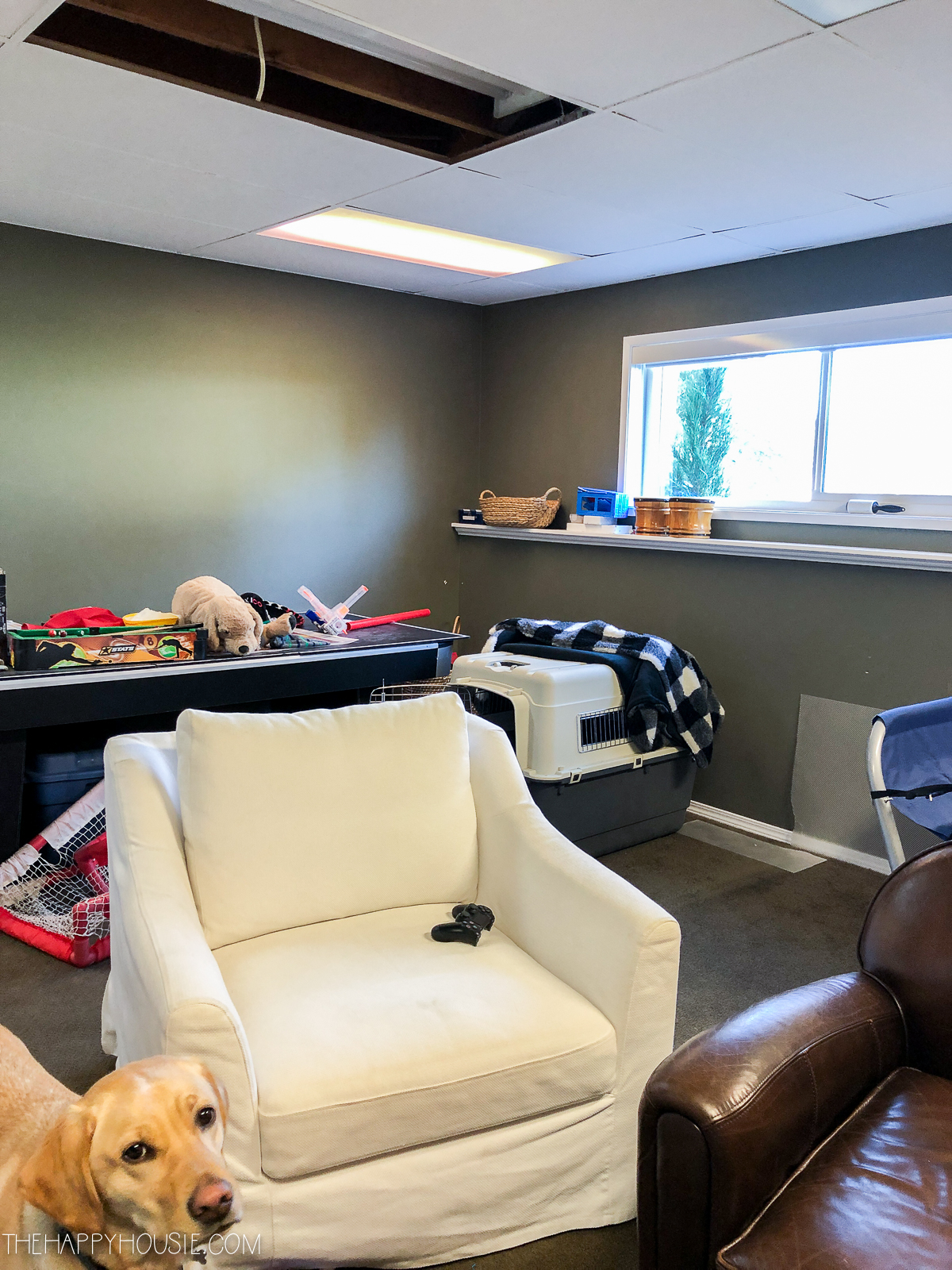
Their toys are stacked under, on top of, and to the side of the air hockey table and we need to do a serious purge and reorganization. Not to mention all the dog hair that is super hard to vacuum up from the thick carpeting.
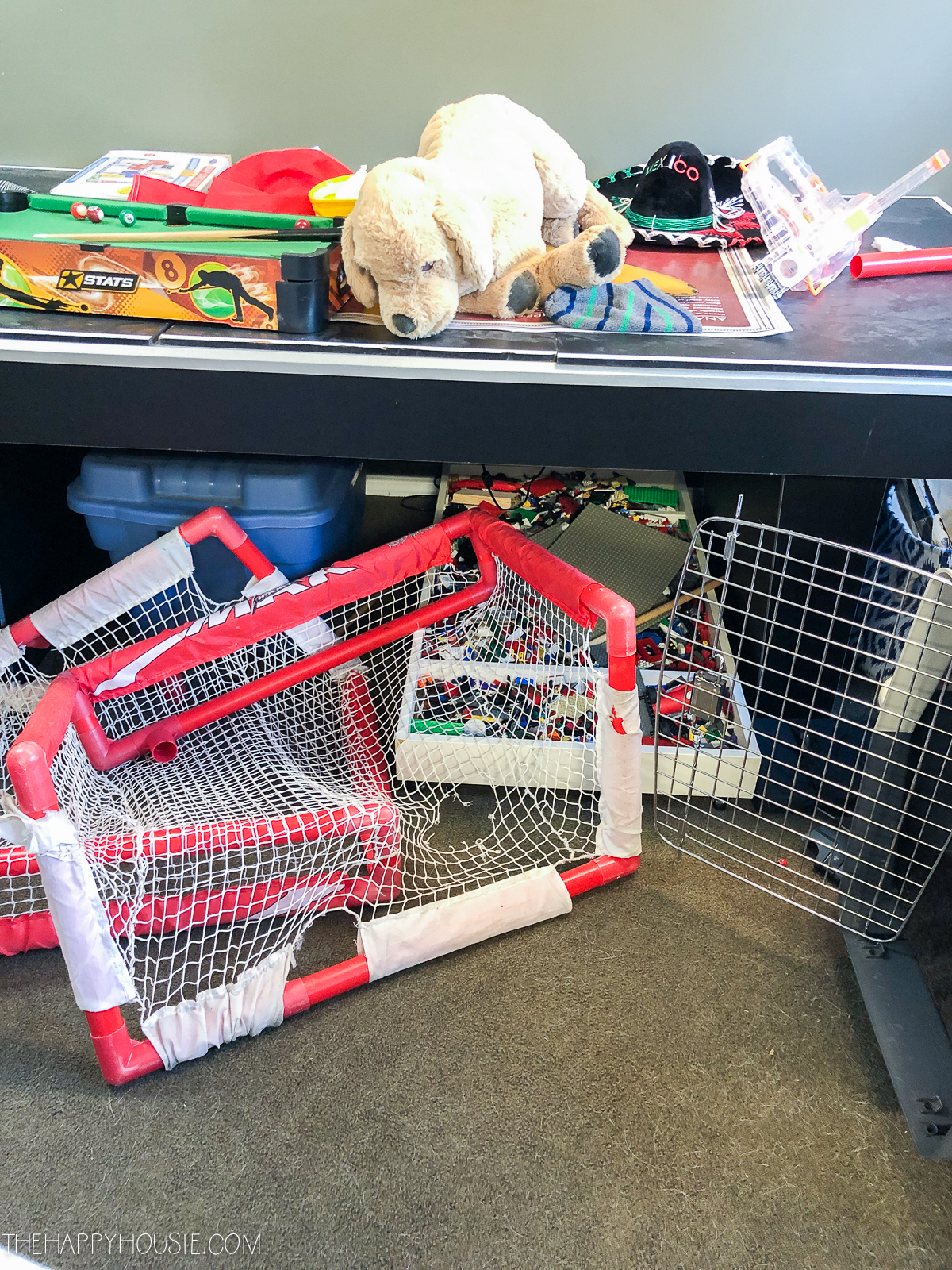
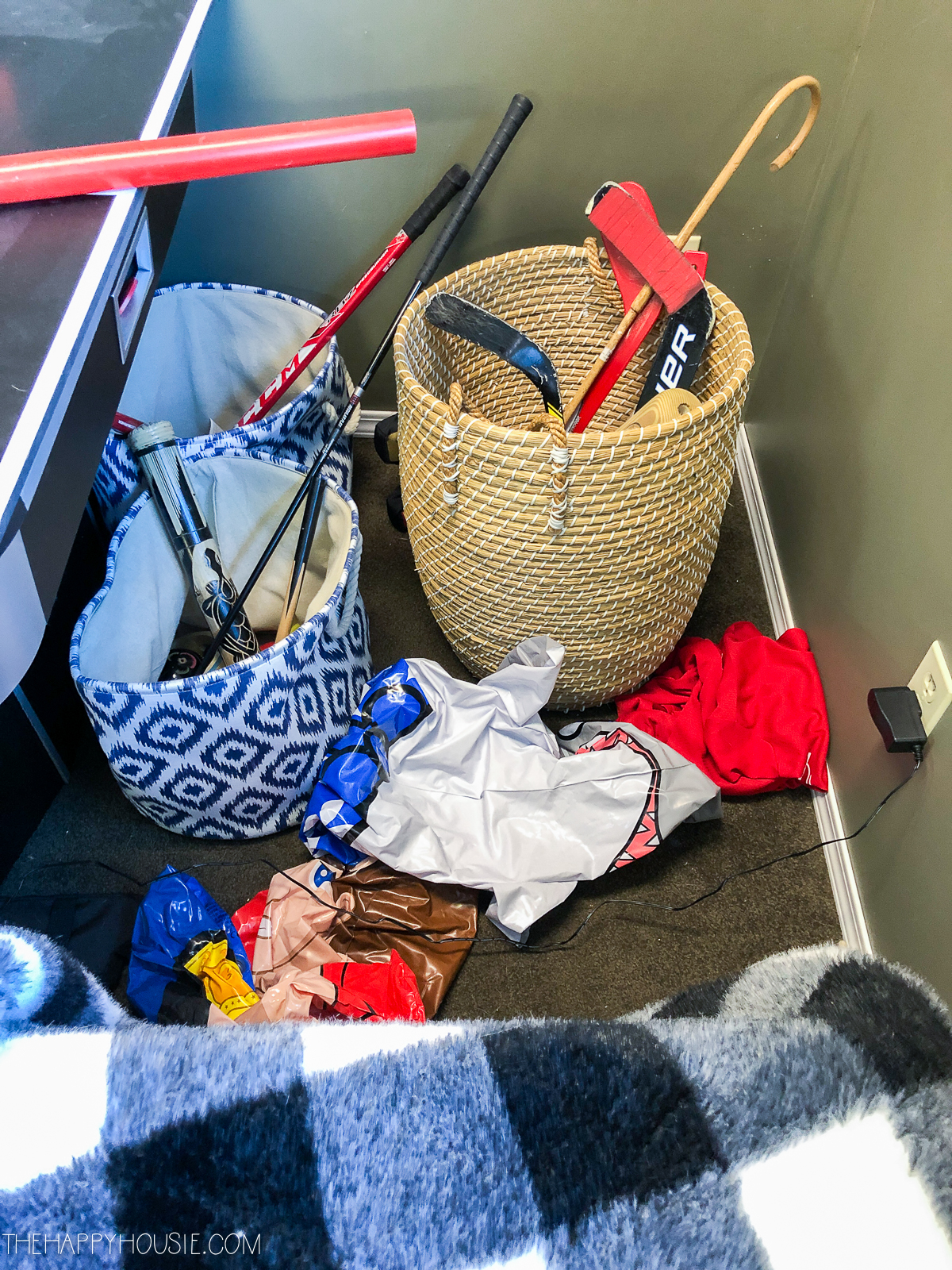
We also have an unused bookcase in this room that came out of Finn’s bedroom when we did his room makeover this past January. Below you can see the two doors – the one on the right goes out to the hallway at the bottom of the stairs. The door straight ahead leads to the laundry area/another hallway down towards two extra basement bedrooms.
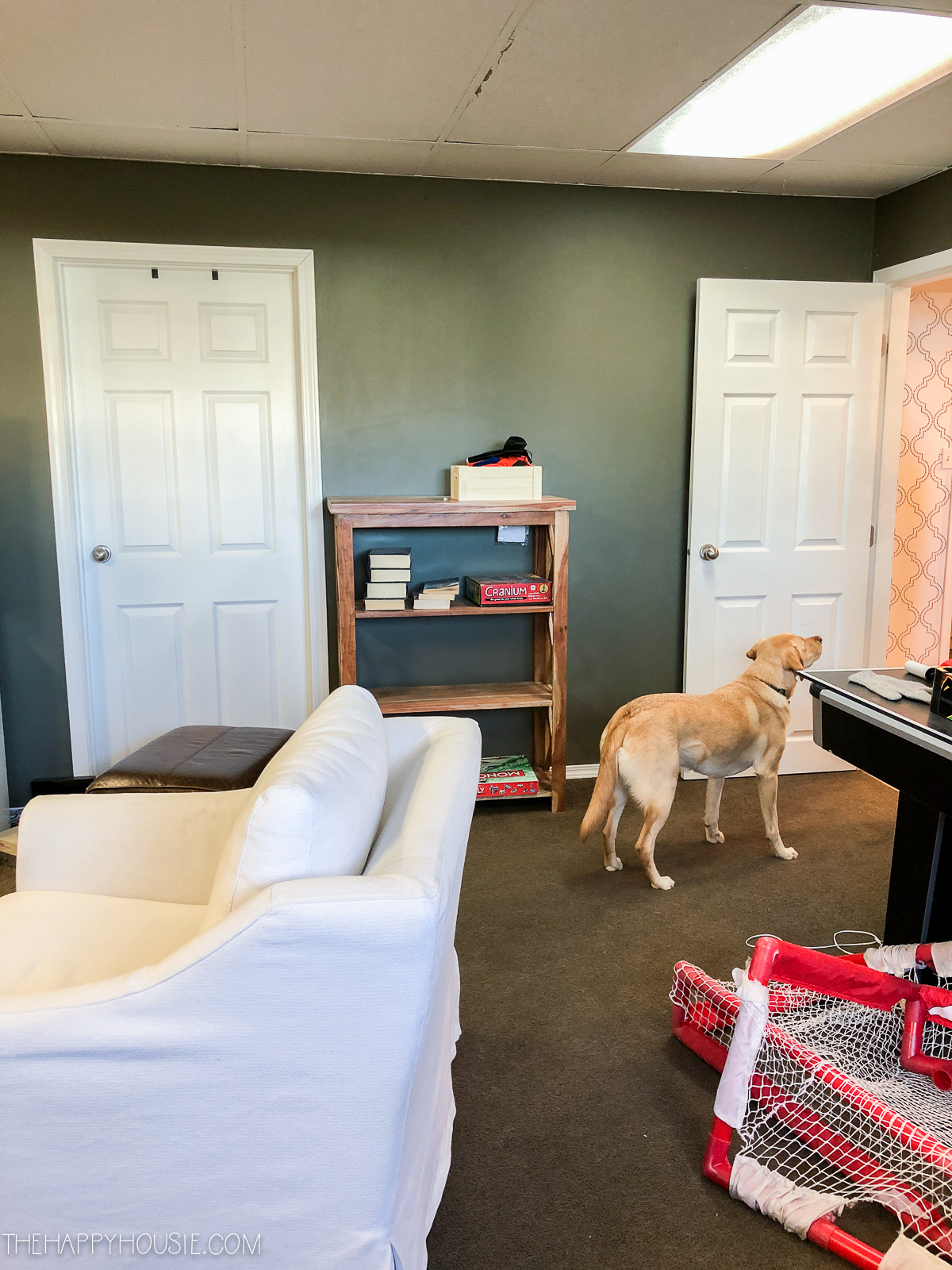
Okay, so you’ve seen the worst of the worst… the crazy messy, disorganized, mish mashed boys recreation room that will soon become a lovely, calm, clean, and organized family room space!
Here is what we are planning to do…
- Purge all toys and get rid of or sell what we don’t want or need. We will keep the 4×4 Kallax Unit (from Ikea) for storage, but move the older 8 cube unit to the gym we will be setting up in one of the spare basement bedrooms.
- Sell the huge air hockey table and move the big basketball game to the garage.
- Remove all of the ceiling tile, strap the ceiling, and install potlights and new drywall throughout. Big construction job! Eek!
- Paint the entire room and nice, light and bright grey – similar to “Distant Grey” by Benjamin Moore.
- Paint the fireplace bright white and install a wooden mantel with corbels.
- Remove the old carpet and install new vinyl plank flooring throughout the space. We have chosen this beautiful style from Golden Select – it is called Smokey Barrel. We picked ours up at Costco (Canada) but it is available at Sam’s Club in the US.
- Install new trim and baseboards – to be painted white.
- Choose and purchase a sectional and/or sofa that will work well in this space – I’ve got my eye on the Gena sectional from The Brick, along with the matching ottoman.
- Order a new TV stand so that the TV can slide just underneath the awkward corner wall.
- Order a cozy rug to add warmth and comfort to the space – I’ve chosen this beautiful plush rug from Mohawk Home in blues, greens, and greys. We will be using a thick rug pad as well in order to get extra cushy comfort in the sitting area of the room.
- Set up a music area with my son’s drum set and keyboard – painting an old console table and stool for him to use for his keyboard. We also plan to hang his guitars and ukulele on the wall behind the drums and keyboard area.
- Add modern art work in the space to give it a young, modern feel. I’ve been perusing some beautiful posters from Opposite Wall, and I’ll be framing them with some Ikea frames I had in storage.
I think that’s it?! Whew, glad we have eight weeks – it actually seems like a lot now that I write it all out! I look forward to sharing the step by step progress with you each Wednesday for the next several weeks… and, of course, I can’t wait for the reveal!
You can check out all of the other makeovers happening through the Spring ORC by heading over to their website – it will be officially starting May 7th!
Want to remember this? PIN it!
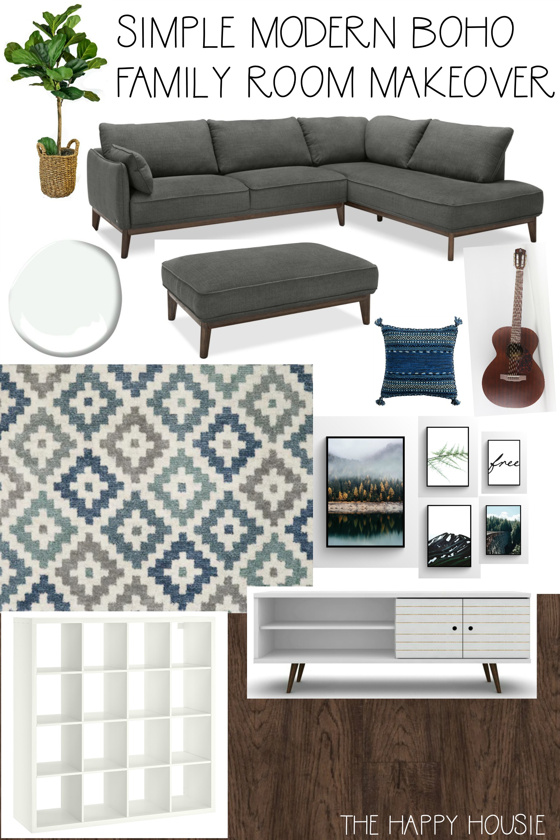
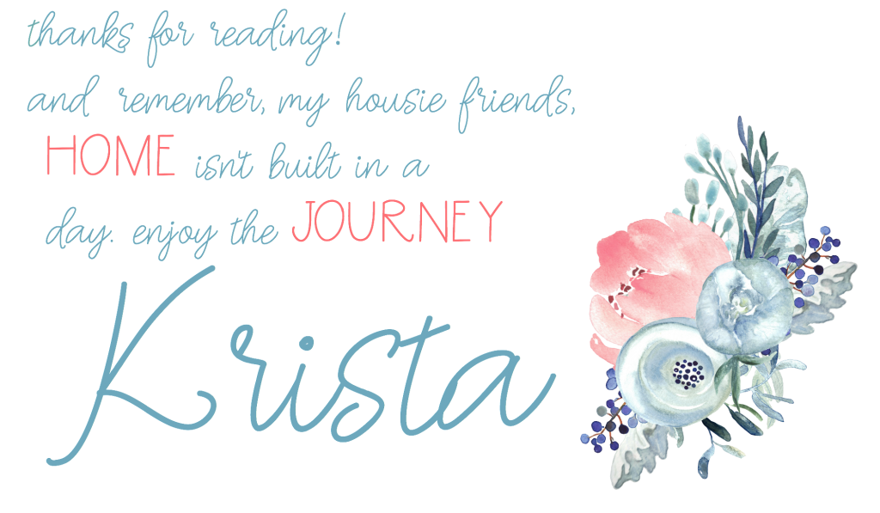
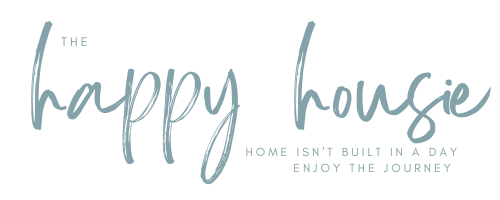
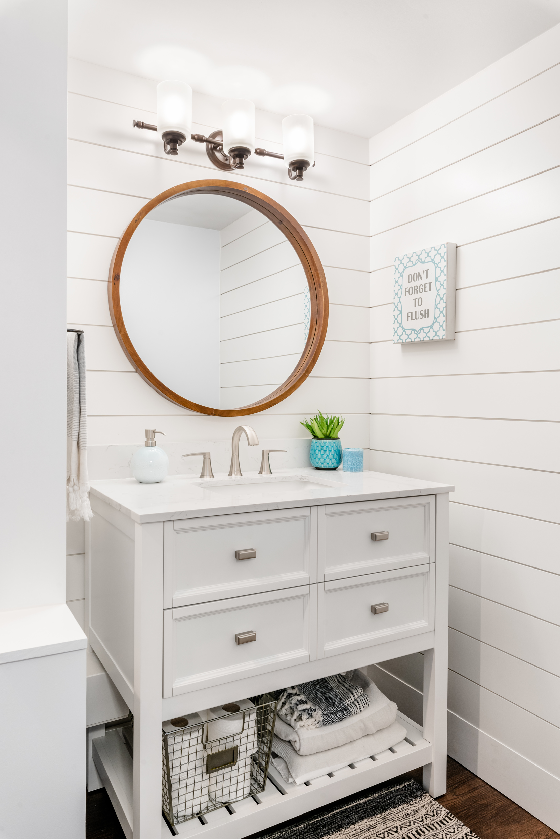
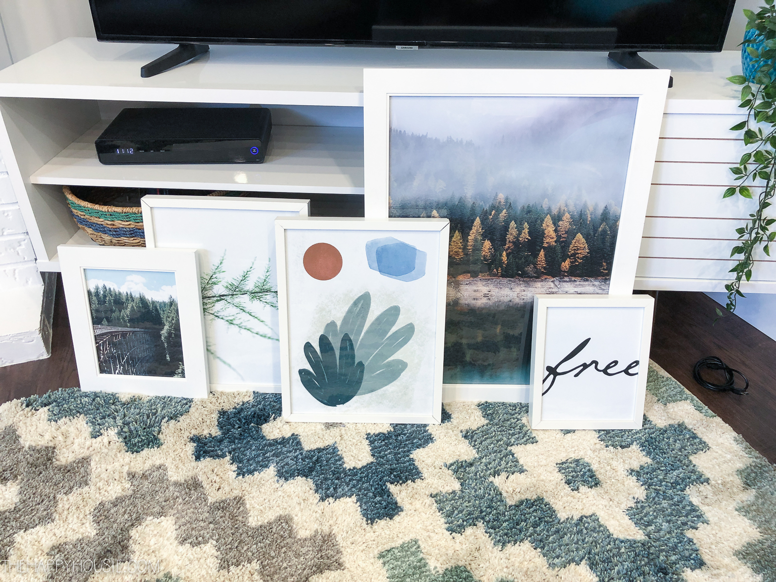
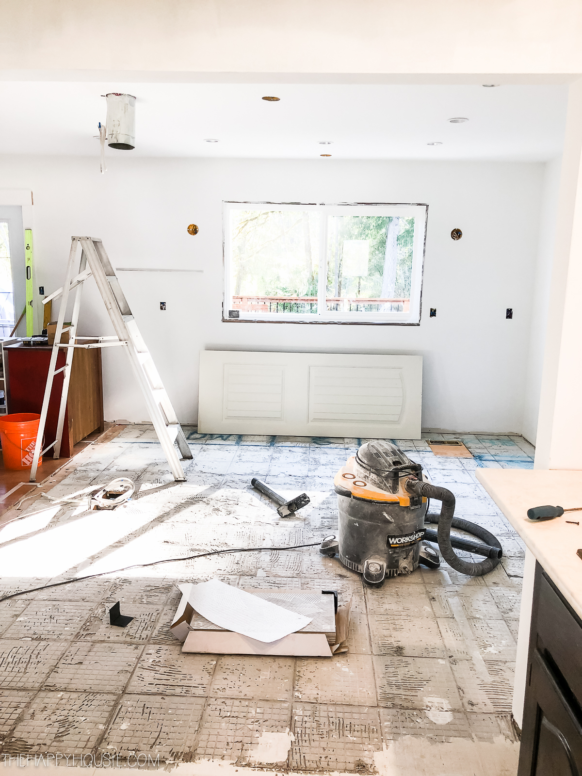
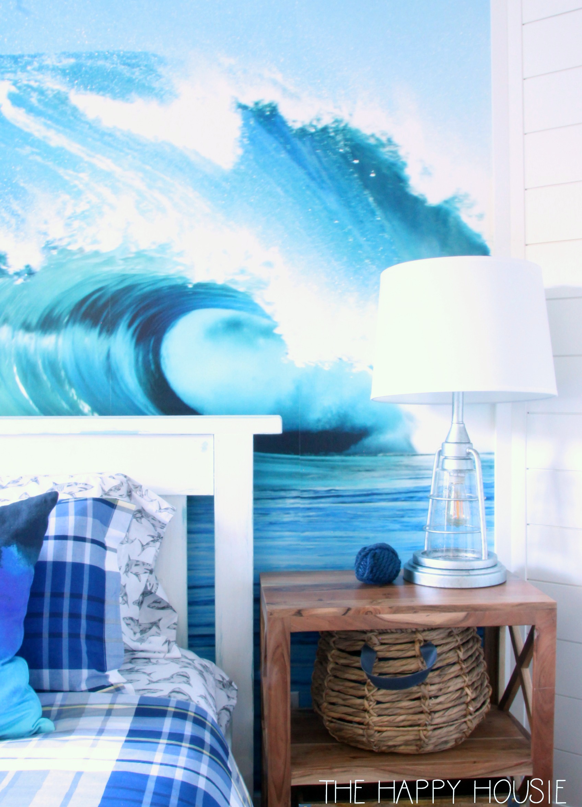
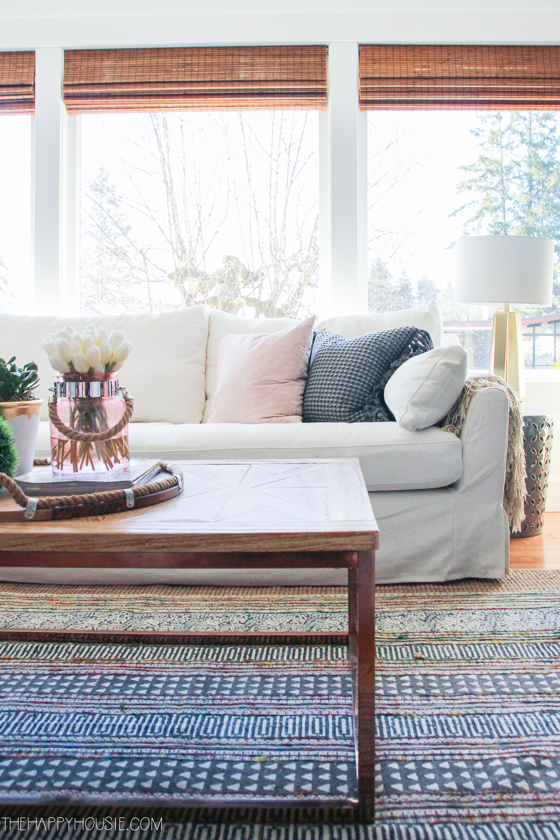
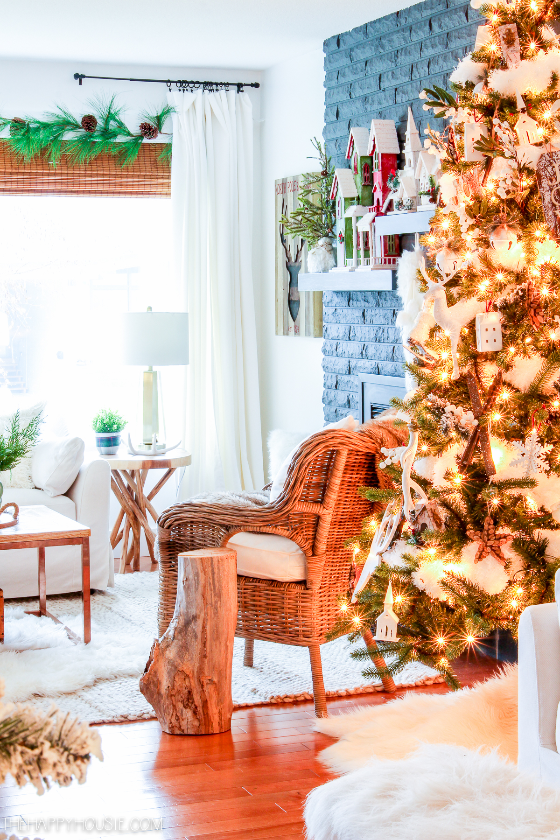
I love your plans, but instead of a tv stand, I would mount the tv on the wall to the right of the fireplace above the shelving unit. Making sure it is fully adjustable, would make for perfect viewing for everyone, and free up floor space!
Your plan is beautiful! Excited to follow along and see the transformation!
Krista-I can’t wait to see what you do with your basement family room! Your plans are paint, flooring, and some construction (ceiling) and a lot of organization! Your ‘new’ home has an entirely different look and feel. I’m looking forward to following along!