Lake Cabin Build: Our New Project
A big new project building our lakefront summer place which will act as our lake cabin and summer home.
I recently shared a big new project on my Instagram Reels and had so many responses to it and questions from readers. It made me realize that I needed to share a whole post on this project! So many of you were shocked to see our build progress and had no idea we were even building again. It’s about time that I stop and share what exactly it is that we are up to now. Readers were also wondering WHY we are building again, and WHAT?!! So here is the long story behind our in-progress lake cabin aka lakefront summer place…
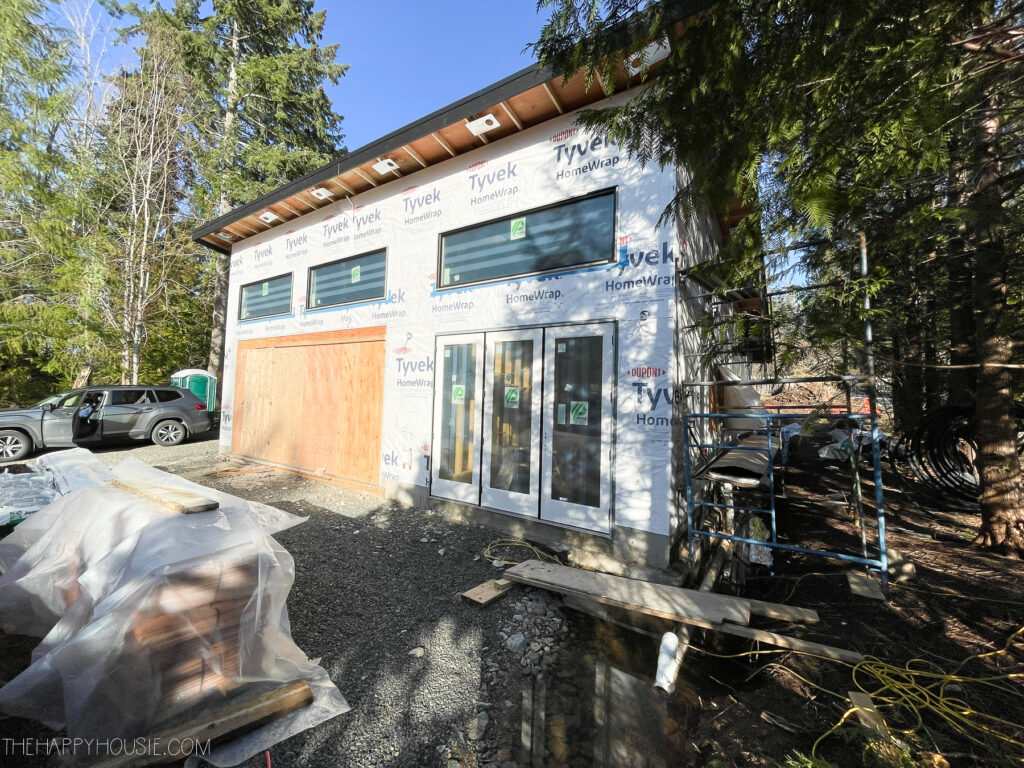
You can see a mini-tour of this project on my REELS on Instagram! Check it out HERE.
Where this story began
This whole story actually begins a few years back, when we lived in our lakefront house full-time. If you’ve been around since way back then, you might remember the original home we lived in when I started this blog over ten years ago! It went through a lot of changes over the time we lived there and it served us well as a young family.
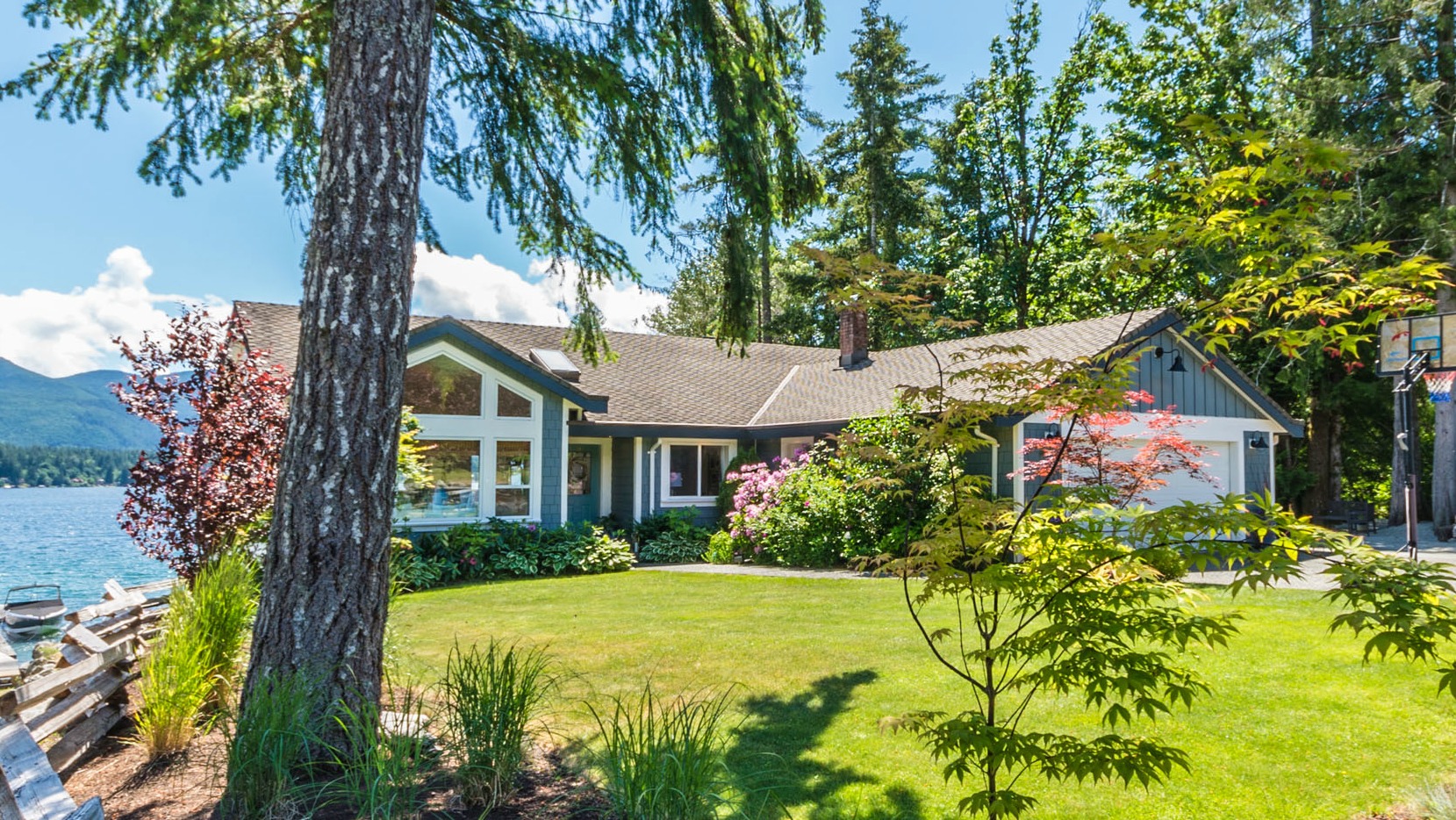
Back in 2018, a vacant building property came available across the lake from where we lived at the time. Now, building lots and vacant land ON the water are very few and far between at Sproat Lake. Although we loved our house we had always wanted to build from scratch. So, we quickly negotiated and had an accepted offer within a few days. The offer was, of course, based on the sale of our then-current home.
Fast forward a few months, and our home wasn’t sold. We decided to let go of our dream of building, and let the offer go. But we had one month left on the contract with our realtor to sell our home and we decided to ride it out. Of course… in the last week of our listing we had two offers come in and ended up selling at asking price on the last day of our listing. It was CRAZY and we weren’t quite sure what we wanted to do…
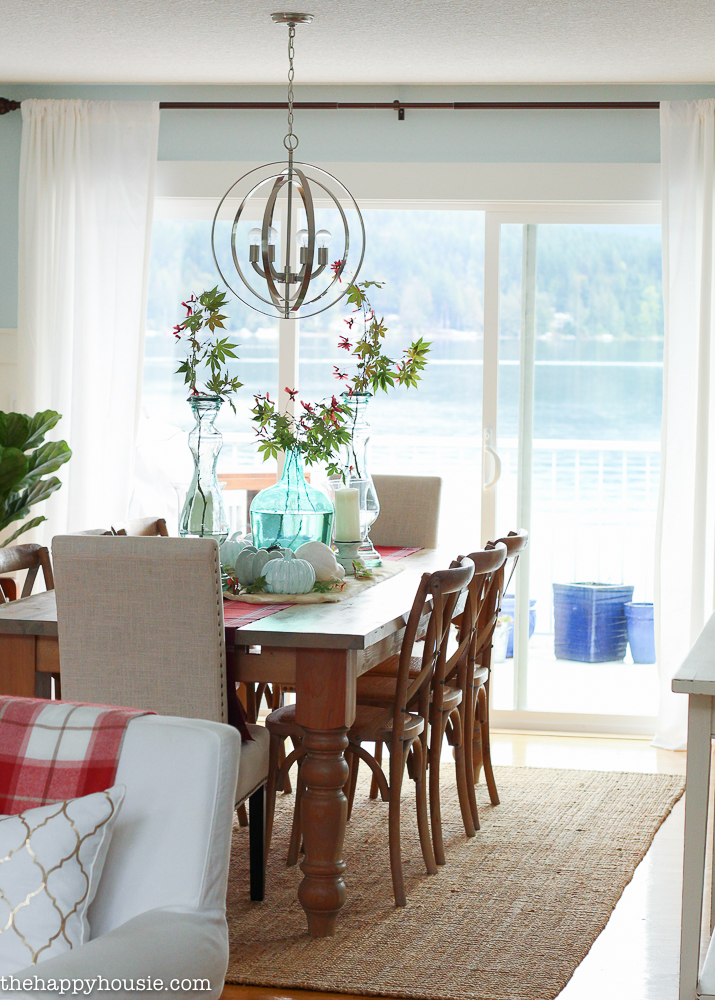
Moving and renovation in town…
This led us to re-evaluate our plans and we decided to buy a house in town (about a 15-to-20-minute drive from the lake). We purchased our ‘forest house’ which we proceeded to live in while renovating for the next 18 months. At one point, as I was making dinner in our ‘construction kitchen’, chunks of insulation and drywall fell from the ceiling into the spaghetti sauce that I was stirring around on our single hot plate.
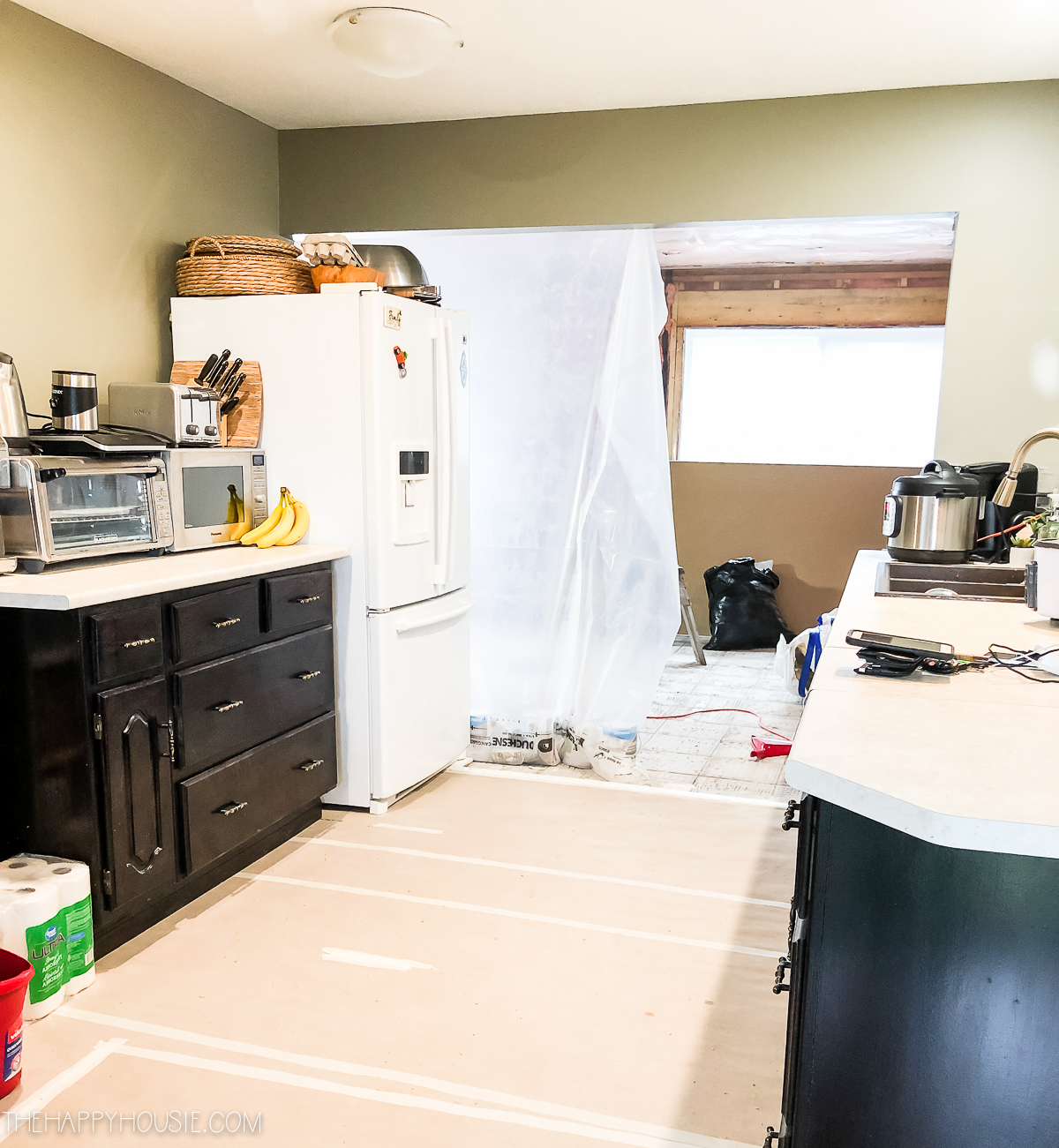
The New Build Begins
That was it!
I was sick of renovating, and we decided to buy a building lot up the road so we could finally build a house from scratch instead. Of course, we had to finish renovating first. By the time the renovations were done, and we’d lived in it a while, we weren’t sure that we wanted to sell it and move again after all. But… still, that pull to try a new-build from scratch was there, so we went ahead with that plan.
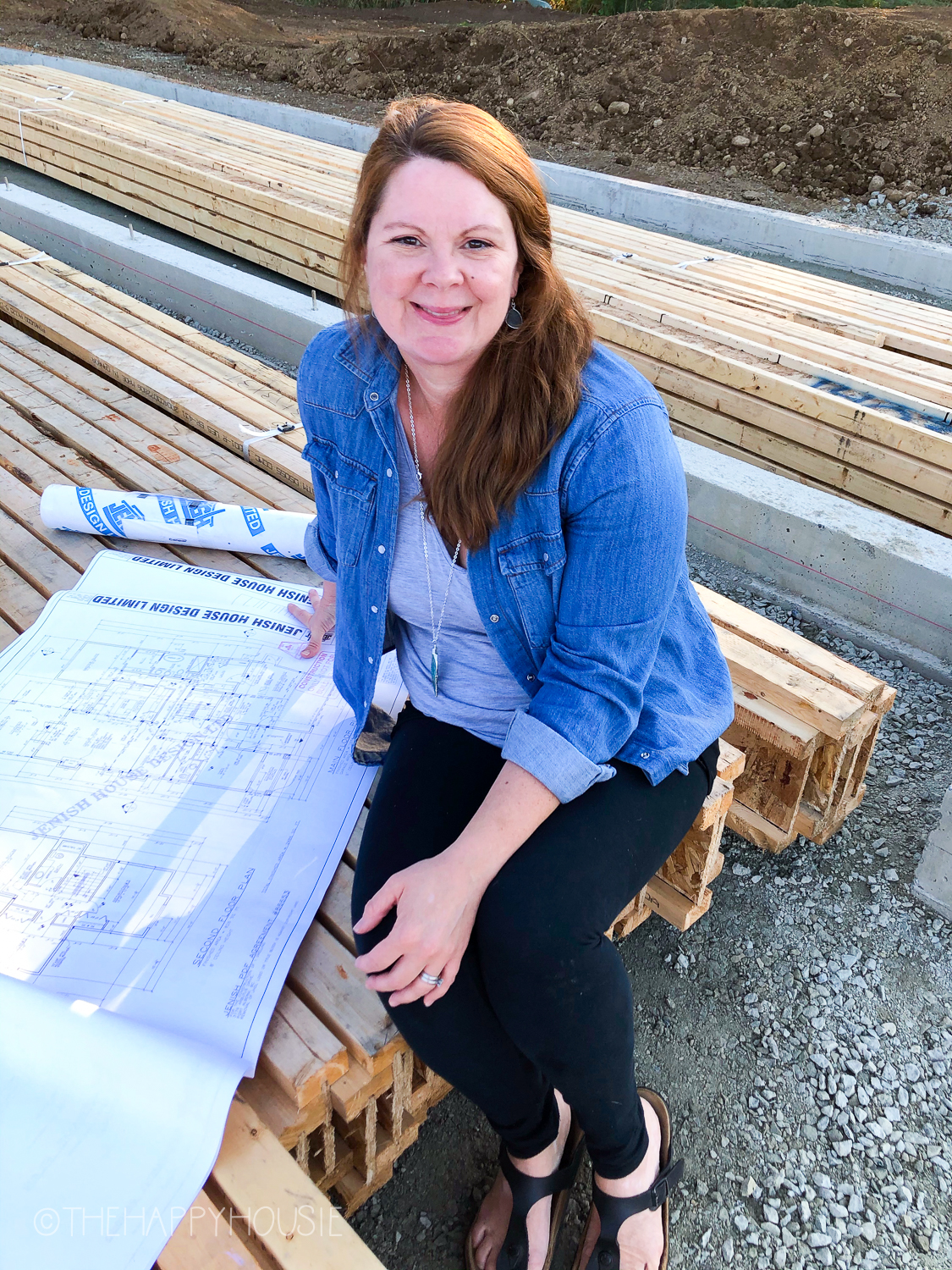
Our First Summer Lake Cabin
Luckily, during the time that we had lived in town, we had purchased a summer-cabin style ½ duplex on Sproat Lake. We were able to move into it full-time while we built, and we updated the interior with fresh paint and decor to make it more homelike. If you’ve been following along for a while you might remember the duplex cabin (and the changes we made to it)…
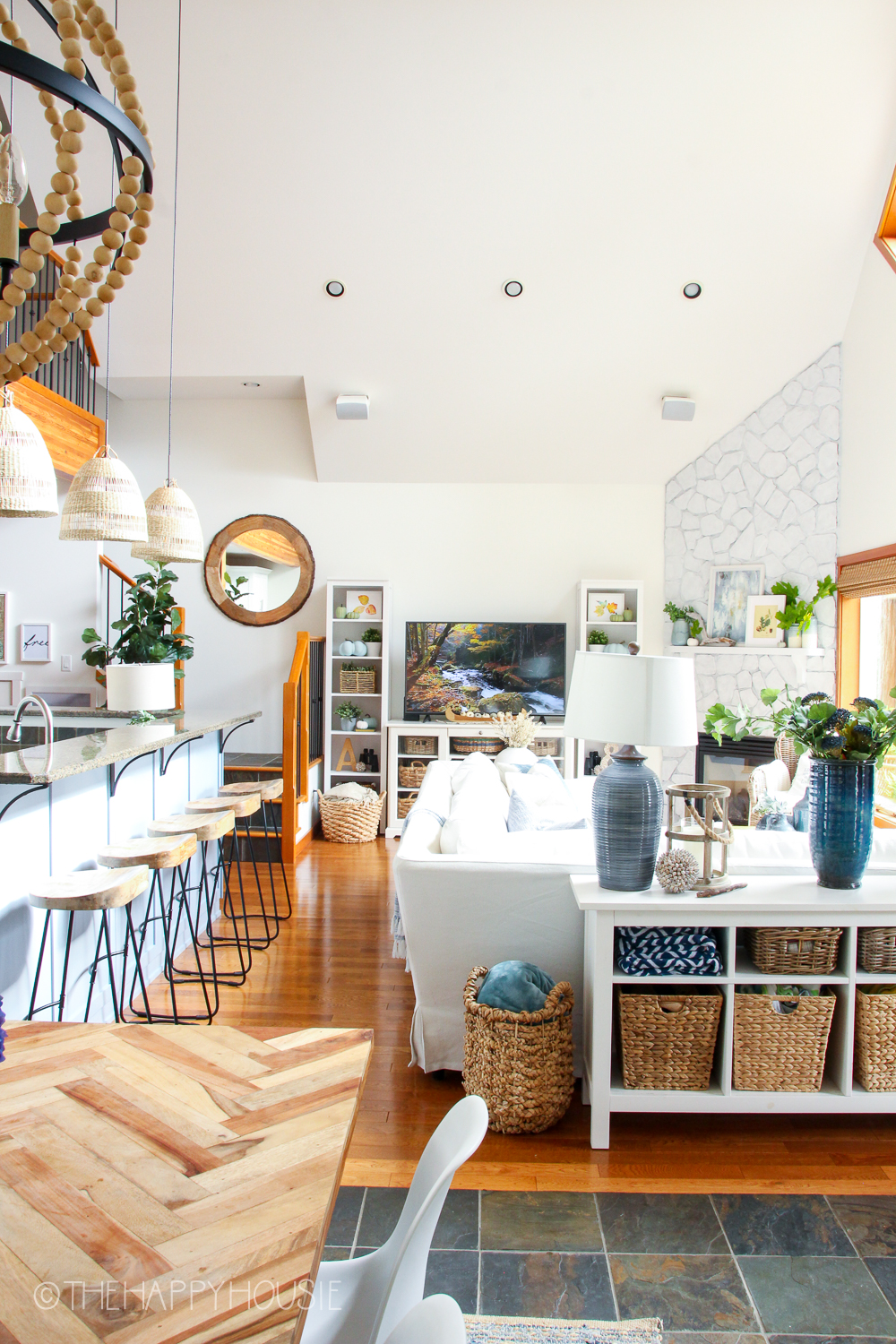
The Dream Property
Three months into living there, mid-build project on our new build, our absolute DREAM property became available on Sproat Lake. It is a gently sloped vacant building property with southern exposure, right on the lake. It also sits on a very quiet road located part-way between our in-laws’ homes, so it continues to be near family. (We currently live in subdivision ½ block away from the other side of our family). This was our dream building property on the lake and it seemed to use to be a once-in-a-lifetime opportunity. So, we went in with our best offer and ended up taking possession of it the day before Halloween, 2020.
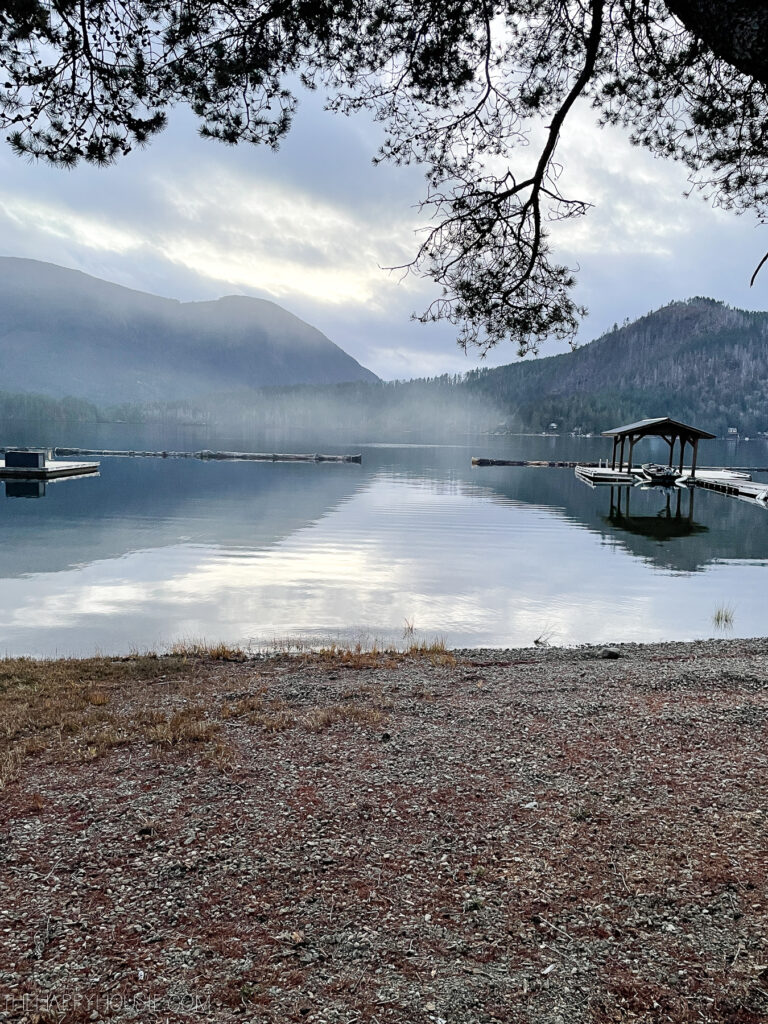
Our New Build Home
A few months later, we moved into our nearly completed new build home in town and began to settle in. That is where we are living right now, and we love its convenient central location. At this current stage of life we are super busy with the boys sports and activities. We love the ease of getting them where they need to be without having to drive in and out of town several times a day. The boys are currently 12 and 15 so we don’t anticipate a reduction in the driving demands during the next few years. I *think* we will be in this new build home for a while yet.
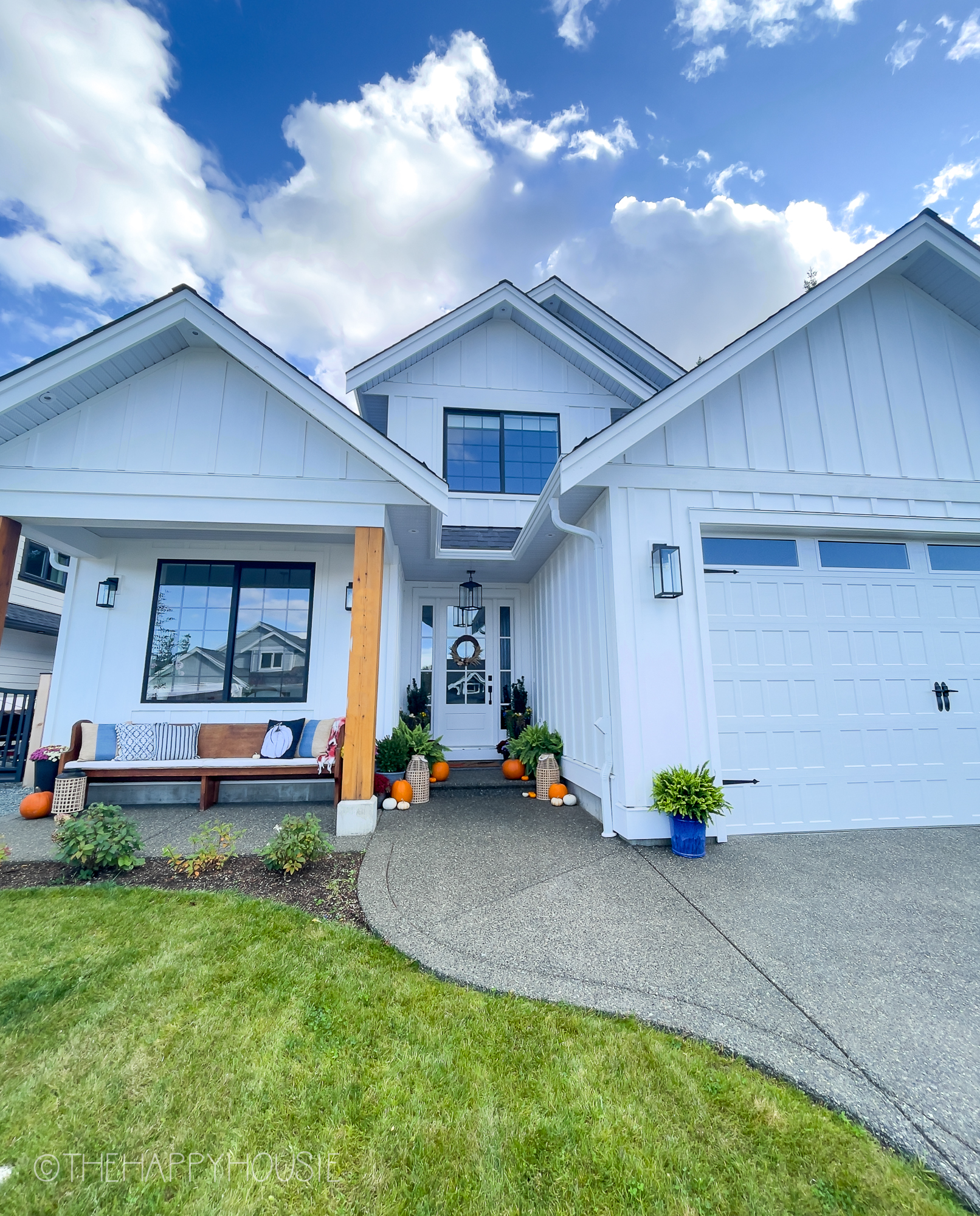
Plans for the Lake Property
It was a LONG process figuring out exactly how to go about reaching our goals. We plan to build our full-time house on the lake property in about 3-5 years’ time. Until then we really wanted to build a smaller living space that we could live in during the summer months. We also want it to function for garage and storage space down the road.
To accommodate both of these, I drew up a plan for a large garage with a smaller living space. We plan to live in it for the next few summers as our summer cabin/home. Later, it will function as a studio/garage when we move out to the lake full time. We have situated the building near the back, or road side, of the property. This leaves lots of space in the middle of the property for the full home that hope to build down the road.
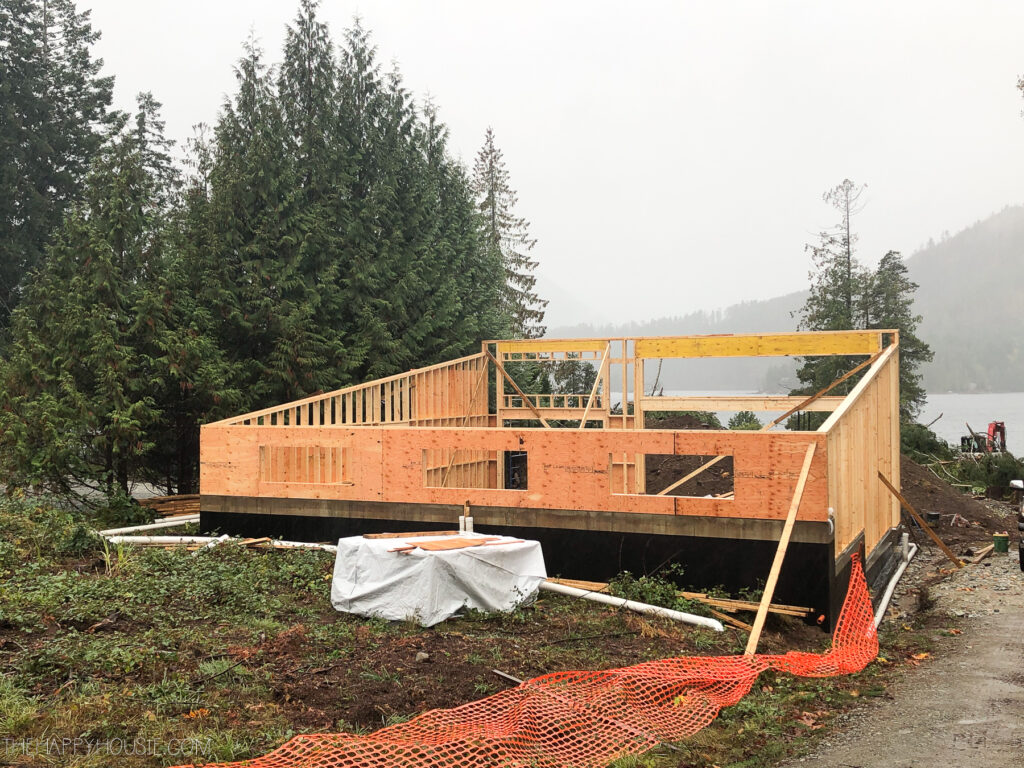
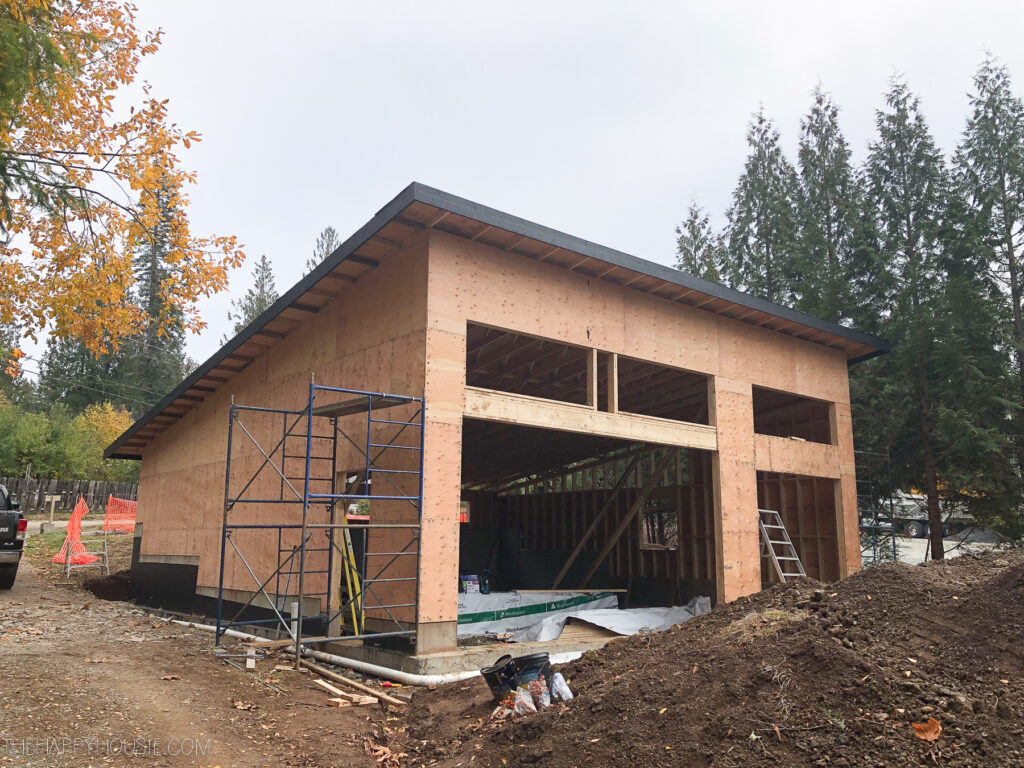
Building the Summer Place / Future Garage
In British Columbia there are strict guidelines if you wish to build a home from scratch. You must either have a builder who can offer a New Home Warranty or you must take an exam to be certified as an Owner Builder. I enrolled in an online course and took the exam last summer. This way, I am able to act as the general contractor on this build. Coordinating all the details and working with the trades has been a lot of fun, but it has also turned out to be a much bigger job than you might think. At the same time, it’s been an incredible learning process and I feel so much more knowledgeable and better qualified to carry on working with others on their projects and renovations (see my new services website here).
What exactly are we building??
The lake cabin design is very simple and modern with a shed roof style exterior. It is just over 1300 square feet total with approximately 650 square feet of living space. The cabin section is one one side with one of the bedrooms at the back extending into the garage side. The lake cabin portion of the building has an open concept living area/kitchen, a small bathroom with laundry, as well as two smaller bedrooms. The boys will have one bedroom with bunk beds, and we will have the other. We also plan, during the summer, to use the garage as extra hang-out space for the boys and their friends. In the winter we will use the garage side to store our boat and summer gear.
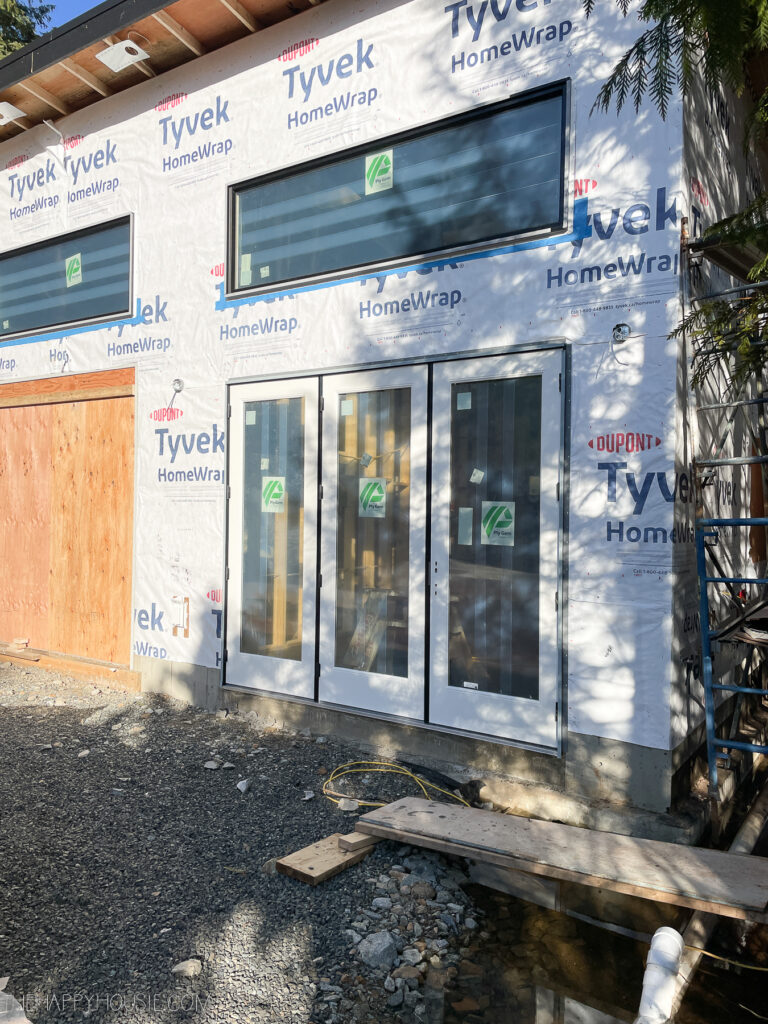
Where the build is at now
The insulation is done and we are currently awaiting drywall. After the drywall is completed, we take over for the fun part. We plan to paint, install the flooring, and do the kitchen all ourselves. Plus, there will be a lot of property to deal with once the weather gets better.
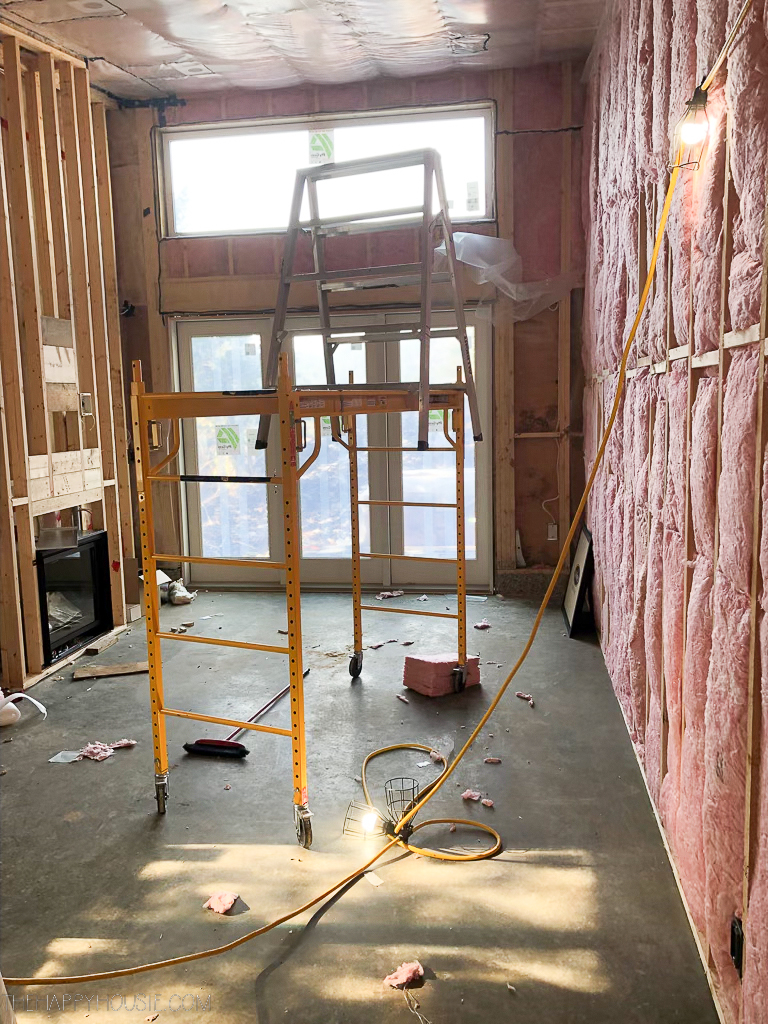
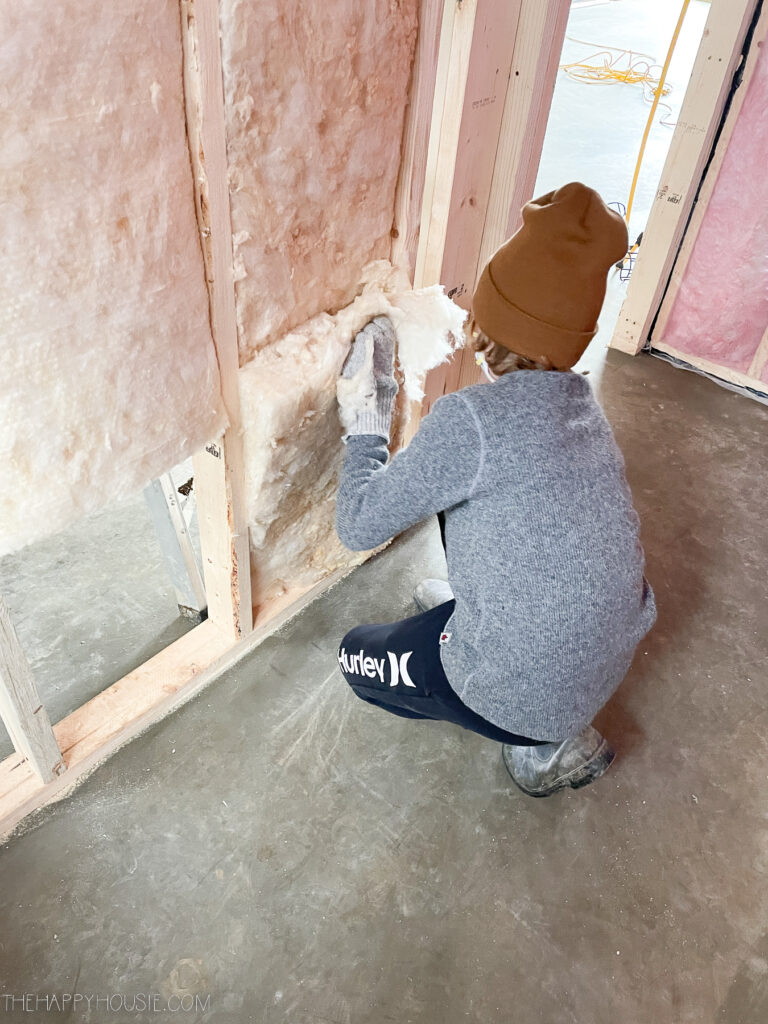
Now that the constructions aspects are falling into place, I’ve been working on all the design and furniture plans and details. As I mentioned, we plan to do the majority of finishing work from flooring to paint, kitchen, bathroom, and of course all of the furnishings and decor. I’ll be sharing some inspiration posts soon with my plans for decor in this tiny space!
You can see a mini-tour of this project on my REELS on Instagram! Check it out HERE.
I’m really excited to get in there and get my hands dirty. I can’t wait to share more glimpses of this project as we head into spring. The hope is to be in it for this summer! We do love our summers at the lake…
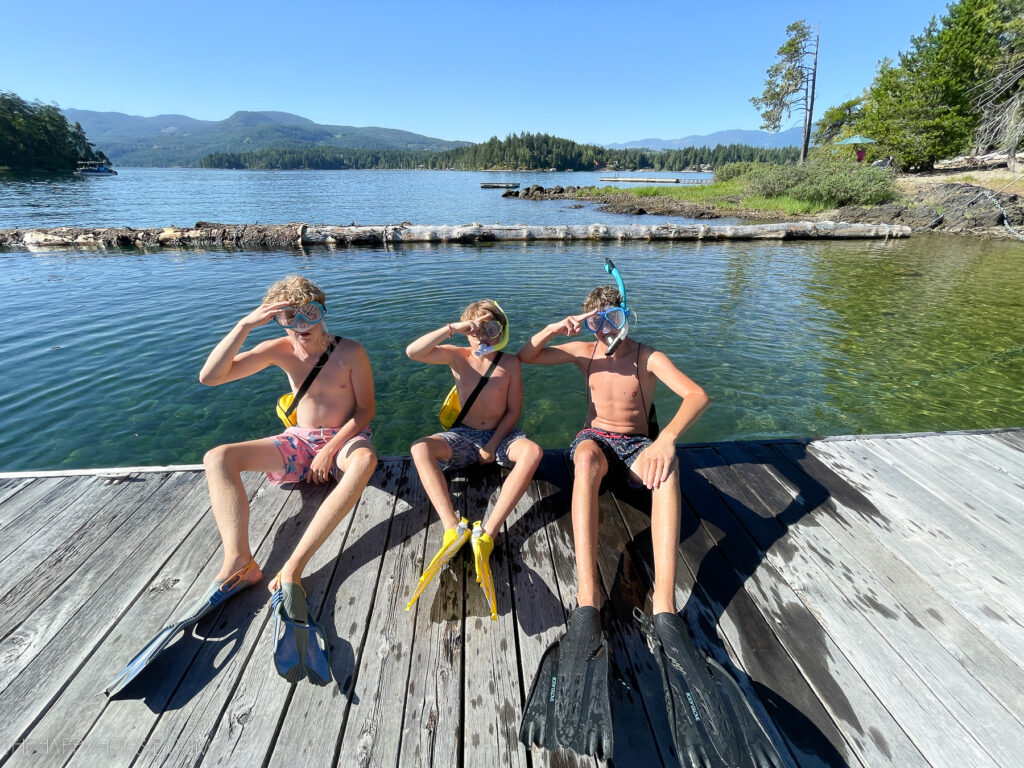
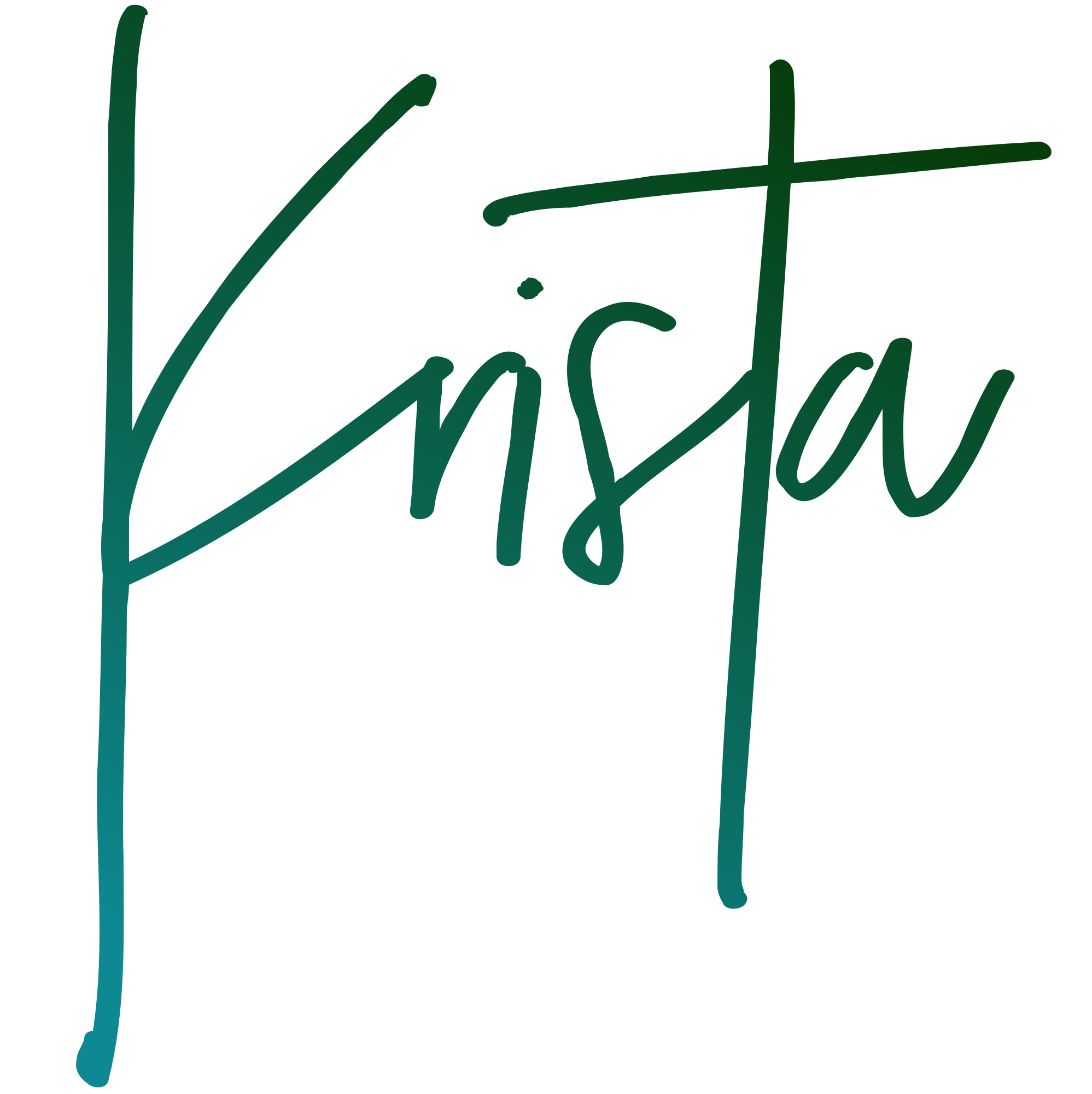
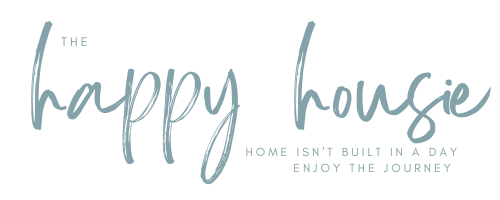
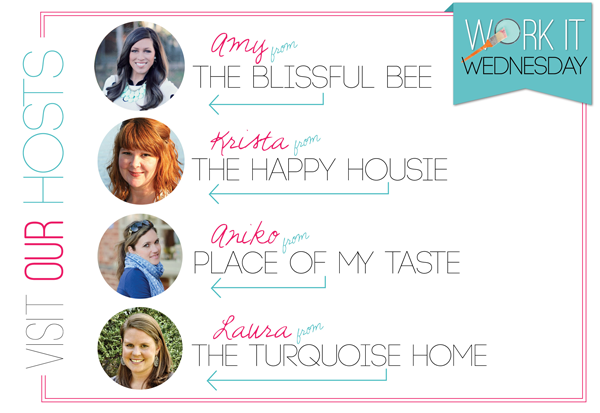
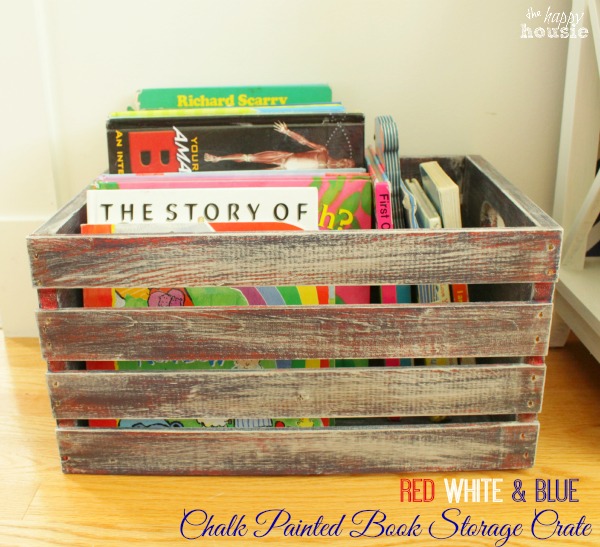
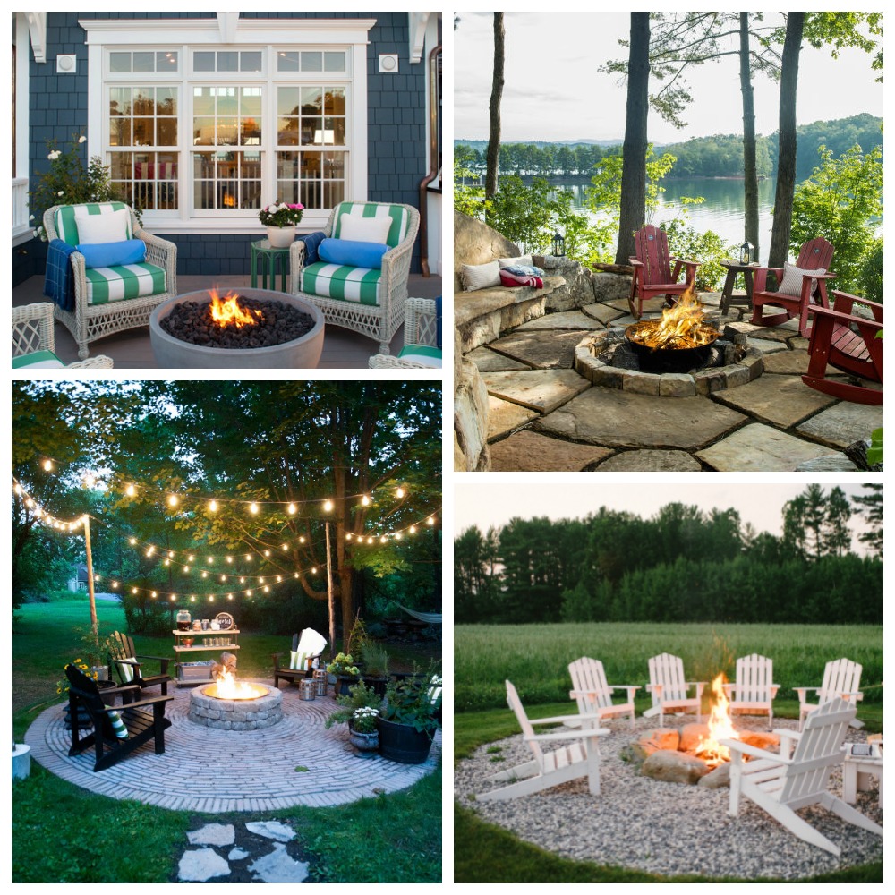
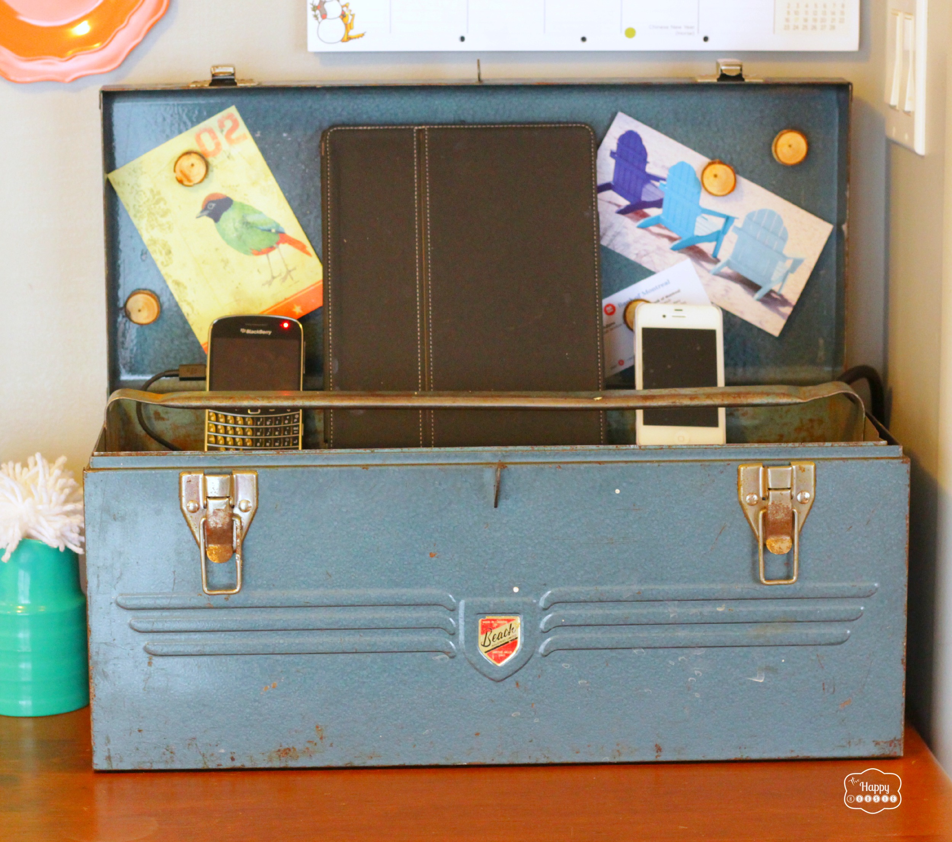
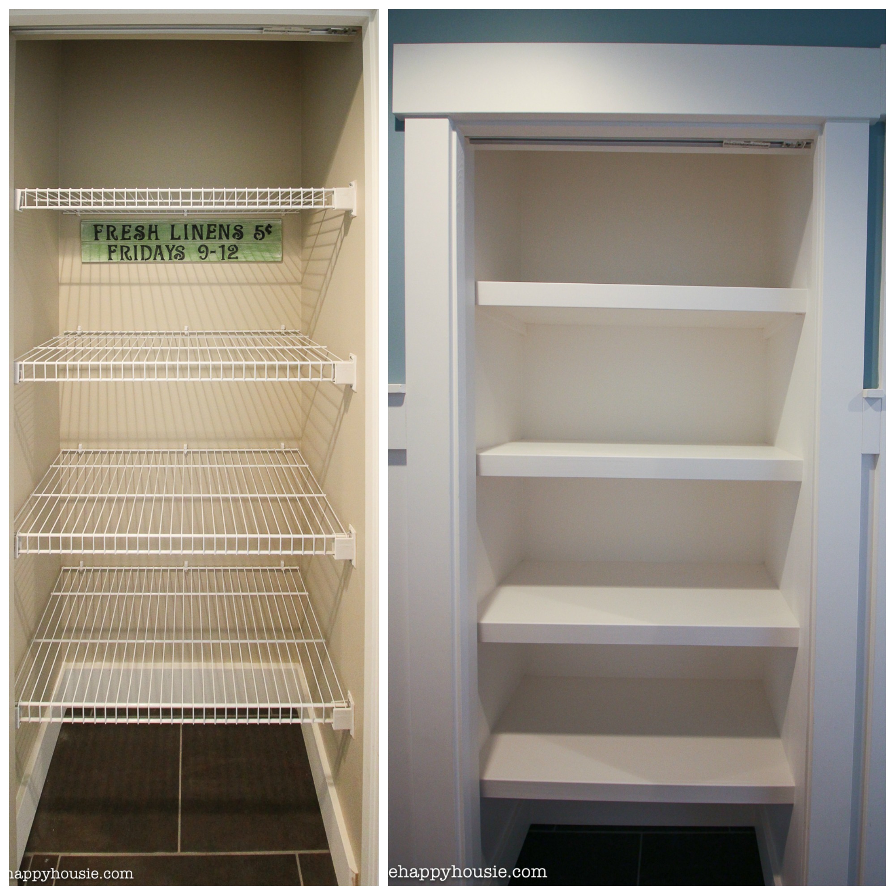
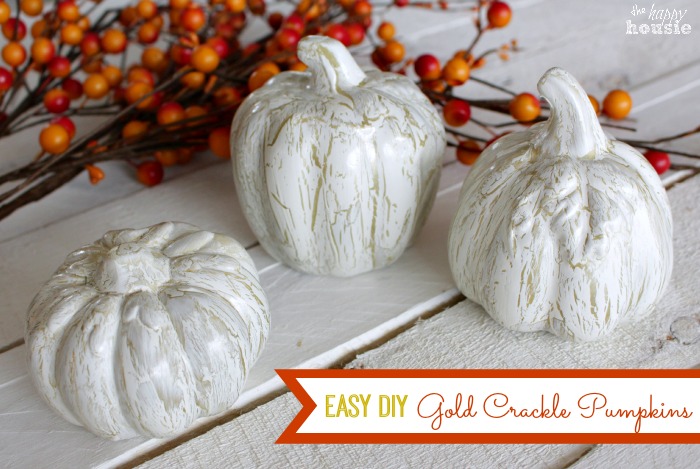
2 Comments