New House (Before) Tour and Plans
Hello friends! January 15th!
Wow, how did that happen?!
If you’ve been following for a while, you may know that we lived in our lovely lake front home for about seven years. We moved into it upon returning to our home town after living away for my husband’s job for a few years, and we absolutely loved raising our boys there. We renovated many parts of it and truly turned it into our nearly-perfect home. But as the boys grew and began to be more and more involved in sports and activities, the complications of living fifteen minutes out of town began to outstrip the joy of it all.
So it was time for a change.
Being more centrally located is making things much easier on our lifestyle these days, though we hope one day to be able to find a summer cabin on the lake that we can call our own. Until then, this new house has a fabulous location backing on the forest, is located adjacent to beautiful walking trails, and even has an in-ground pool in the backyard! We chose this house because of it’s location and these features, and although it was a nice family home it didn’t reflect our personal taste or style.
But then, that’s part of the fun, right? As I mentioned in my last email, we started gutting both our upstairs bathrooms just after New Year’s and are knee… no, actually…neck-deep in major renovations right now. Before I get into specifics about the projects that we have going on and coming up, I thought I should start at the beginning and share with you the BEFORE tour of this great little family home that we are now calling our own.
Here is the exterior as it looked when we viewed the house…
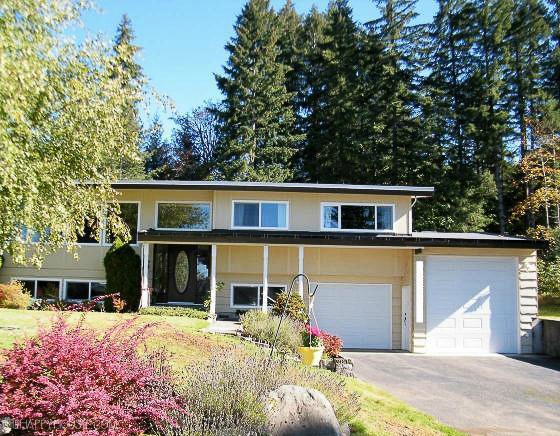
It was built in 1968 so it’s a pretty standard split level entry (my Mom always called these types of homes Cathedral entrance when I was growing up. We want to create a slightly more modern feel on the outside so are planning to paint the exterior a dark colour (I’m thinking of a dark green-grey-blackish tone), replace the front door with a more modern and clean lined design, and then change out the support posts to solid cedar posts. The front yard and driveway underwent some drainage work just before we moved in (to our surprise!). In fact, the day before we took possession we drove by at 3:30 in the afternoon to see the front yard looking like this, with no prior warning…
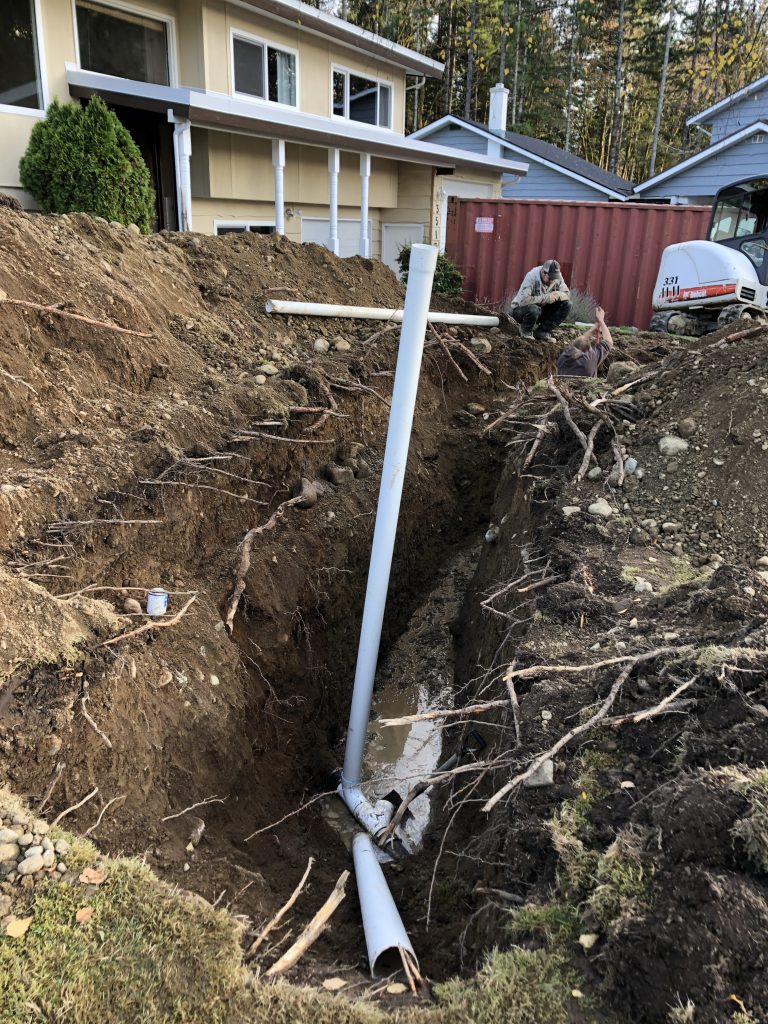
It seems the previous owners were having a drainage issue fixed before we took ownership, which we of course are thankful for… but it was quite a shock to have no idea that it was happening and drive up to a 10 foot deep hole in what was about to become our new front yard. Needless to say, since it’s rather cold around here in November and throughout the winter, we won’t be able to address the mud and rock pit front yard that was left behind until early spring. We also will need to redo the concrete driveway (as not pictured is part of it that was torn up for the drainage repair), and also hope to modernize the front stairs, walkway, and landscaping. I can’t wait to share the process with you.
As you enter the house, you enter into a small foyer with stairs that take you either up or down. We immediately began work on this area. So quickly in fact that I somehow missed taking proper before pictures. You can see we already have work in progress in this picture, with one coat of white on that big wall. Perhaps you saw the sneak peak on Instagram in my stories?! We have retiled this foyer already and added some paneling, but I’ll be sharing some more details in the near future.
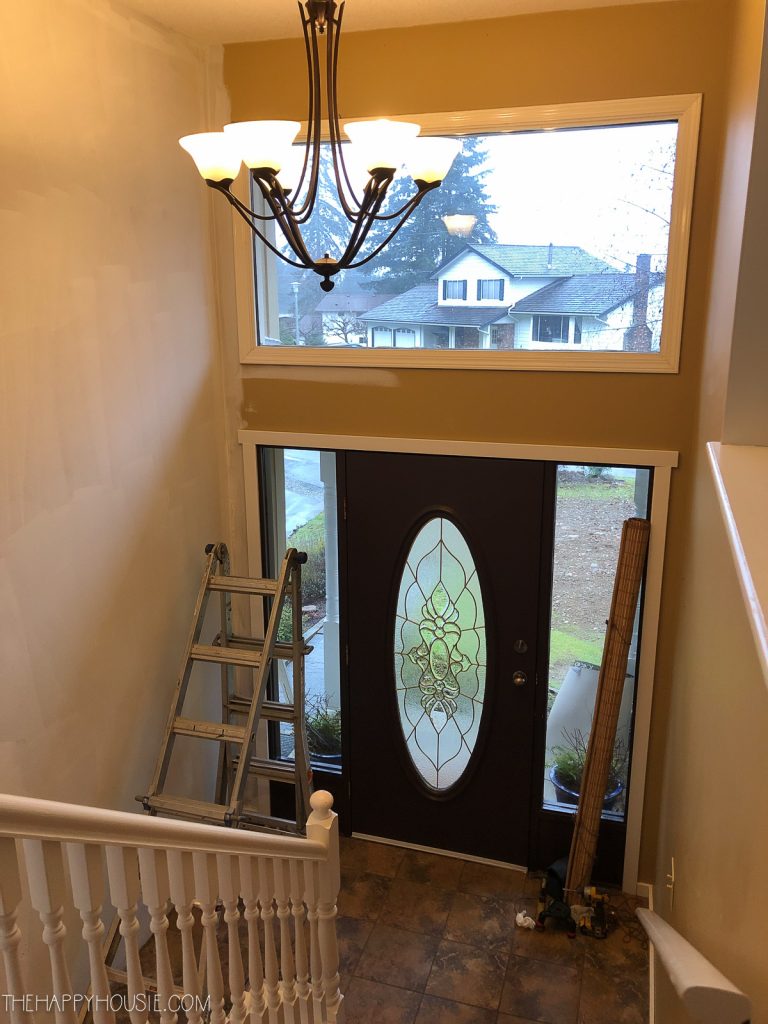
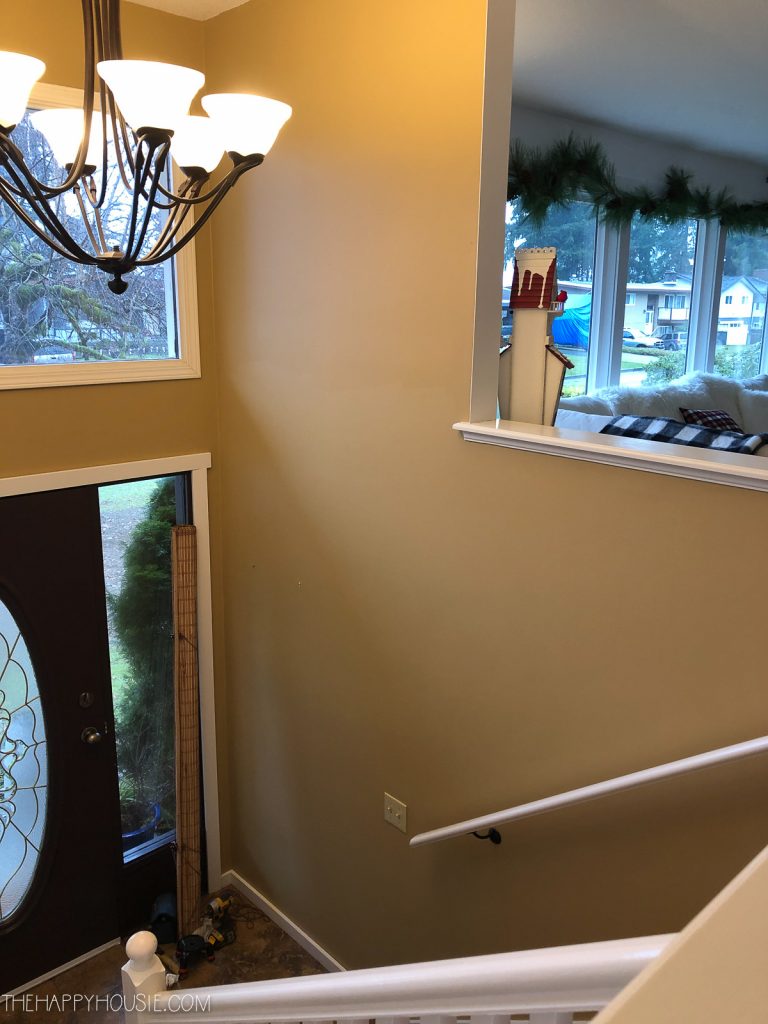
The plan is to focus on the upstairs of the house this winter and spring, and then the yard during the spring and summer, followed by addressing the basement next fall/winter. As you go up the stairs the eating area and kitchen are immediately ahead through a glass door, you can turn right and head down towards the bathroom and bedrooms, or turn left and head into the living room. Running parallel to the kitchen/eating area is what we have turned into a TV room followed by our new dining room which opens onto the deck at the back of the house.
Let’s begin by going straight ahead at the top of the stairs into the eating area and kitchen. The image below shows it looking from the kitchen back towards the small glass entry door and down the stairs (photo from when we viewed the house)…
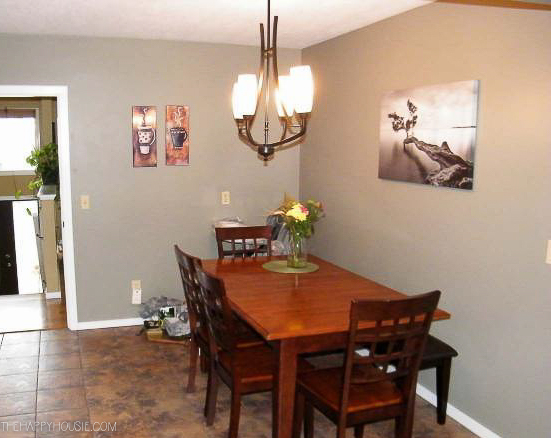
And if you turned 180 degrees from where this picture was taken you’d see the kitchen (again, photos from when we viewed the house)…
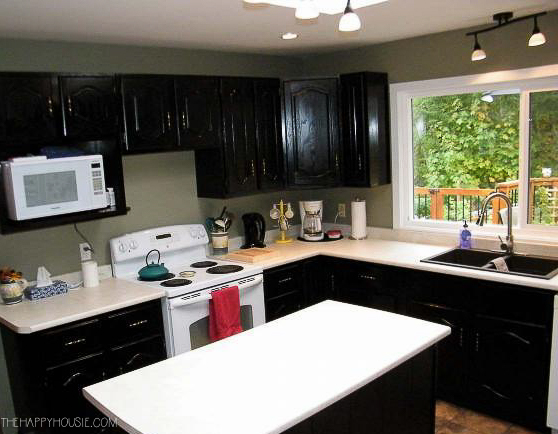
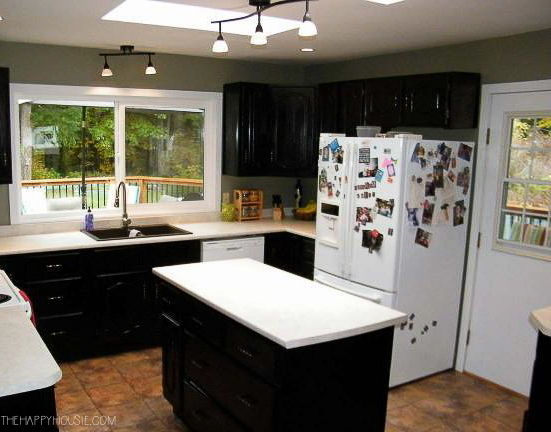
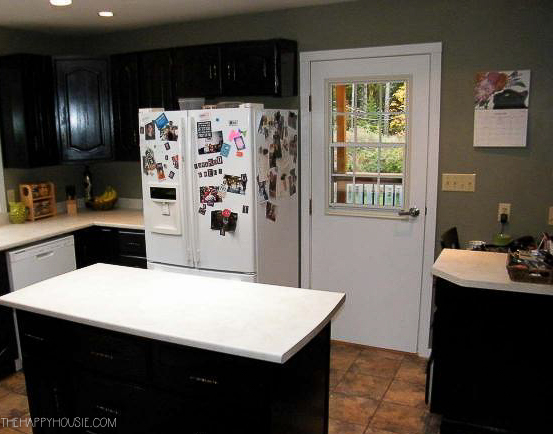
In these pictures it doesn’t look too bad, but what you can’t see is that the cabinets are very old inside, the drawers do not open smoothly, the interiors are peeling and stained, and the area around the work island is very tight. We plan to open up the wall that the stove currently sits on and remove the back door to the deck (as there is another double door in the dining room which the kitchen will be opened up to once the wall has been removed). Once that structural change has been made, we will have room for a great working kitchen with a large island and stools. In the adjoining eating area we will be adding a pantry, banquette seating for a small kitchen table, and a desk and beverage fridge bar/coffee bar area. I’m really excited to see this project come to fruition!!
If you were to have gone immediately to the left when you came up the stairs from the entry, you would have entered the main living room. Here is how it looked when we viewed the house…
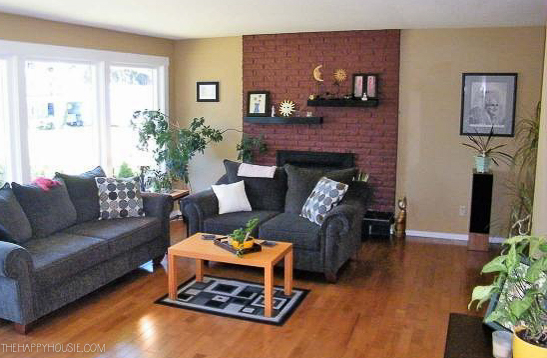
And looking back the other way towards the foyer…
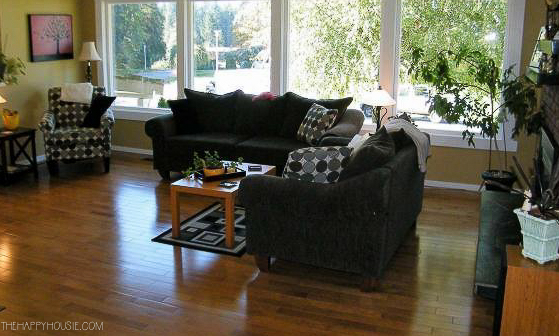
It’s a nice sized room and I love, love, love the long bank of windows. We’ve already done some work in here as far as painting and furnishing, as you may have seen in my Christmas tour this year. What a change a little paint can make! I’ll be back really soon to share the details on what we did to turn the living room into a homier space for us.
As I mentioned, running parallel with the eating area/kitchen is a long area that the previous owners used as an extension of their living room. The picture below shows the space in the middle where they housed their piano and bookcase, as taken from the area that they used as a TV room.
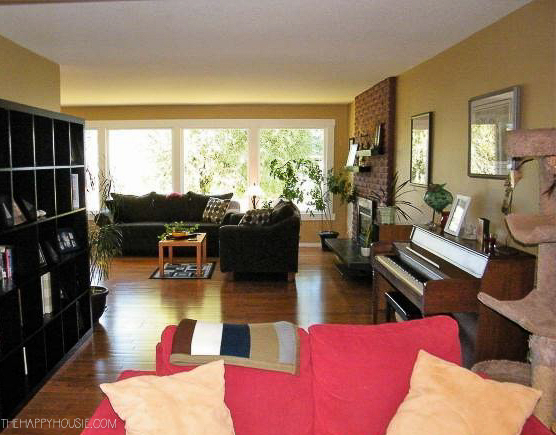
And below, their TV area, which we use as a dining room (again, photos from when we viewed the house)….
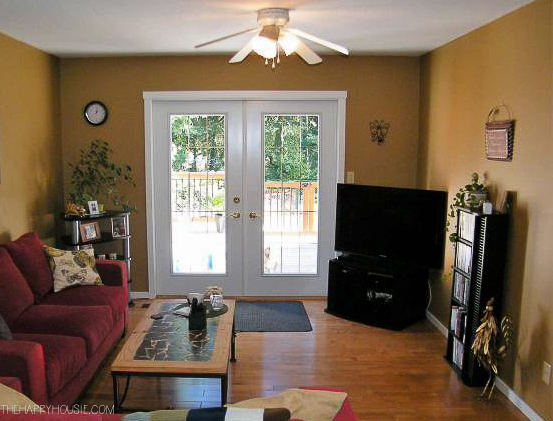
In the picture above the kitchen is located to the right – that is the wall we will be removing when we do that major renovation. We’ve already painting this space, replaced the light fixture, and added our table and chairs as well as curtains and our pew. We will be finishing the decor aspects of it with some fun additional touches once the kitchen renovation is underway as the two spaces will flow together.
NOW!
Down the hall to the right when you come up the stairs is a main bathroom, two bedrooms, the master bedroom and ensuite. No walk-in closets in 1968, and the ensuite lacks a shower or tub – which is in the process of being changed.
The main bathroom, as it looked when we viewed the house…
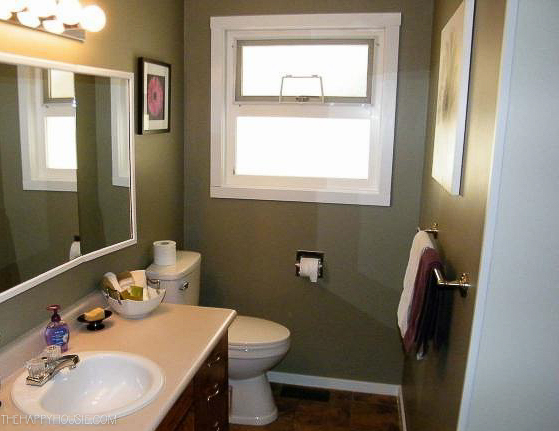
It’s quite a tight space and backs onto a pantry on the left, and one of the master bedroom closets as well as the ensuite on the right. We are in the process of opening up the whole space – removing those closets as well as an unneeded coat closet at the top of the stairs, and turning it all into two nice bathrooms! I can’t wait to share the details and pics with you on this big project very shortly.
Our boys’ bedrooms are across the hall from the main bathroom. The previous owners had them setup as an office and guest room, as you can see in their pictures below. We will be personalized and decorating and painting each of these rooms and have begun the process already. Details to follow!
All of these pictures are from when we viewed the house…
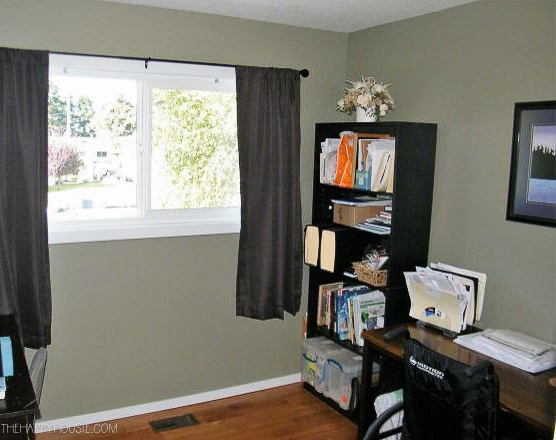
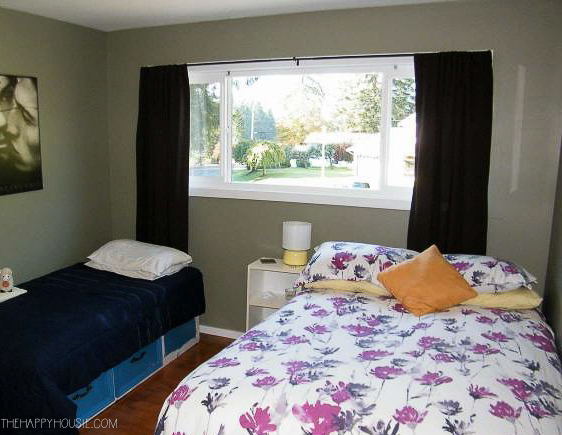
And the master bedroom…
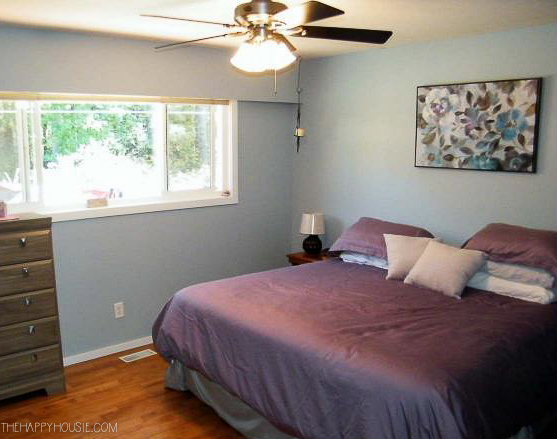
And two-piece ensuite…
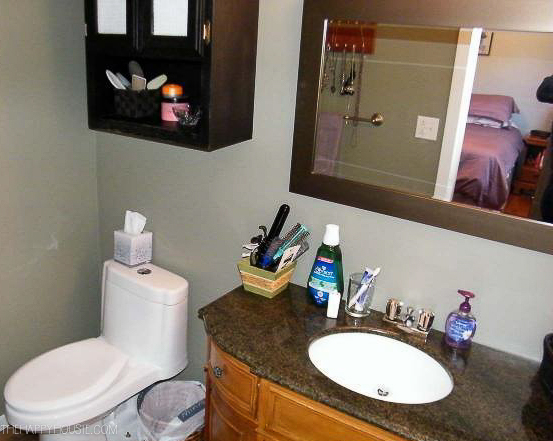
Well! That’s it for the upstairs.
In the basement we have a recreation room, and three bedrooms, one of which the previous owners had used as a gym as you can see in the pictures. We also have a third bathroom which is wonderful since it’s needed right now while the other two bathrooms are being renovated simultaneously.
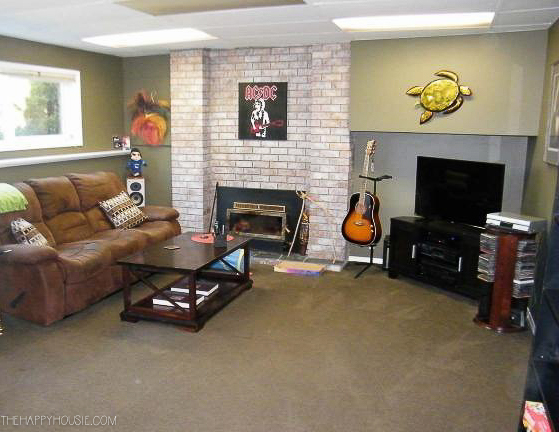
We plan to eventually replace the carpet, paint this room, redo the fireplace, and replace or redo the drop ceiling. For now, it’s a great hangout spot for the boys and their friends.
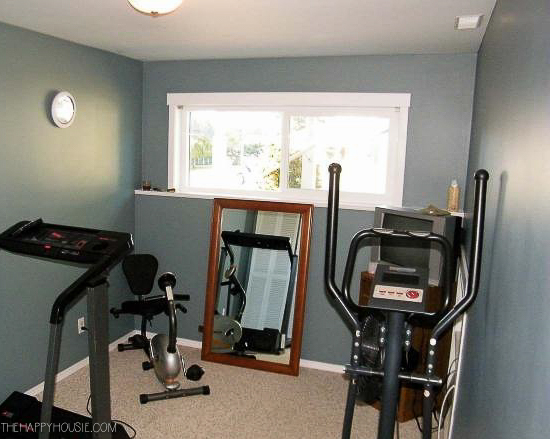
This space is located directly at the bottom of the stairs so it’s setup now as my home office and craft room.
The two guest bedrooms are in the back of the house – one of which we hope to setup as a gym and the other of which we are using for storage since the garage is full of renovation materials at the moment.
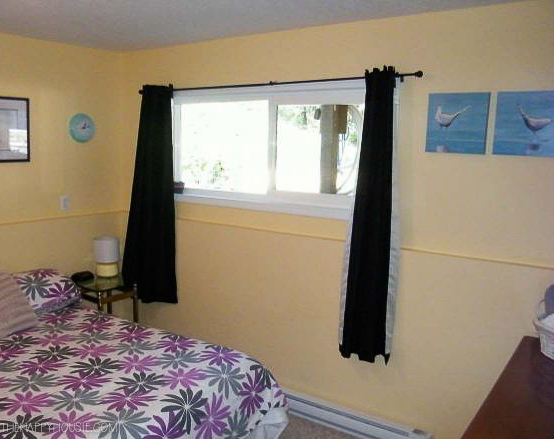
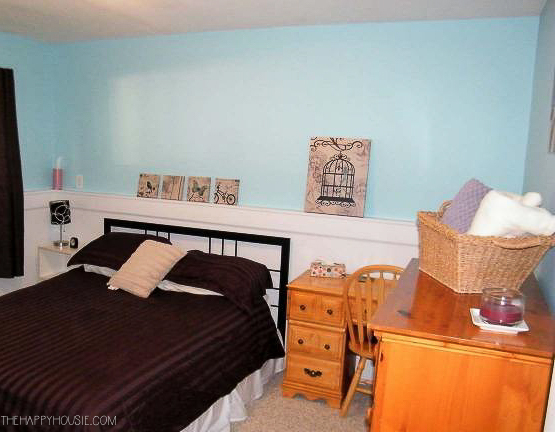
Here is the basement bathroom we are using right now during the renos…
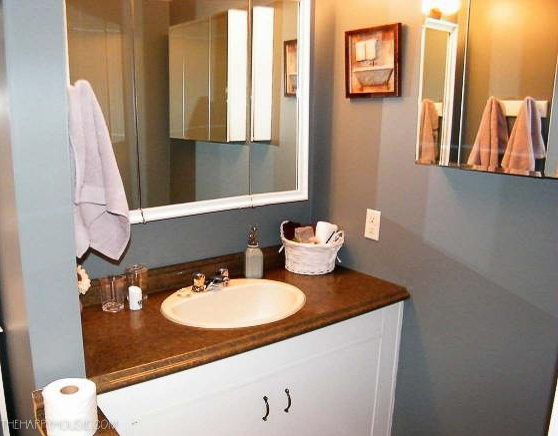
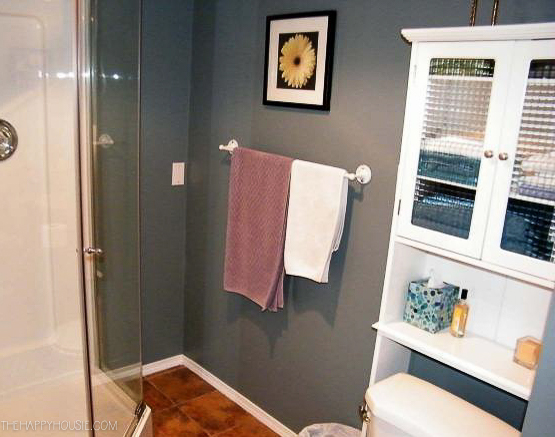
In the basement we also have a little nook that we are using as a mudroom coming in off the garage, as well as a laundry nook. I’ve got plans for both of those spaces, as well!
Outside. Ah, the reason we picked it. Backs onto a lovely forest area and has a swimming pool. It also has a nice large deck (photos from when we viewed it)…
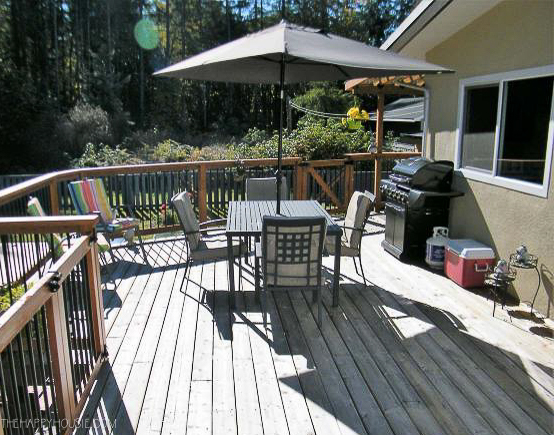
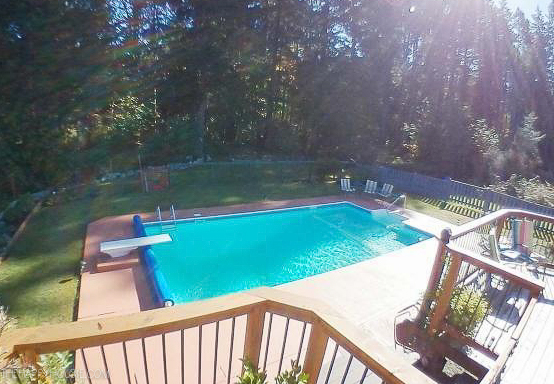
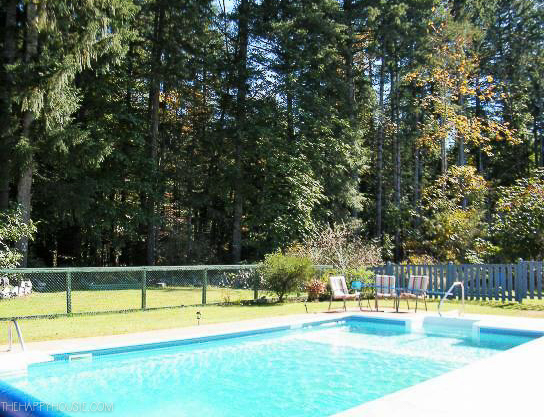
We will be replacing the fence and reworking some of the landscaping, as well as hopefully re-covering the pool deck area with the same kind of stone treatment as we did here in our old house. I’m hoping to have a chance to share that with you this coming summer.
Well, there we are.
Lots of work planned, right? What do you think? I’ll be back soon to start sharing the progress we’ve made already, as well as the details about our bathroom renovation!
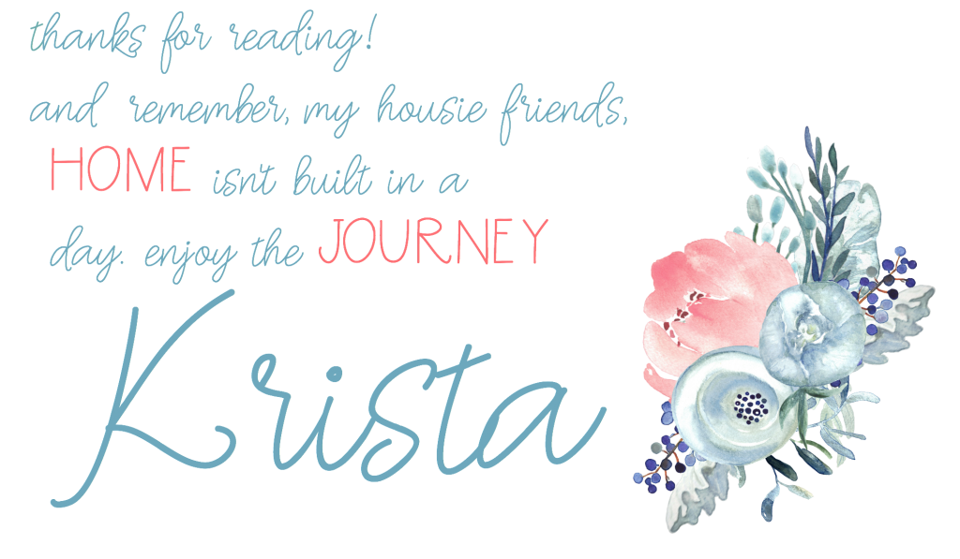
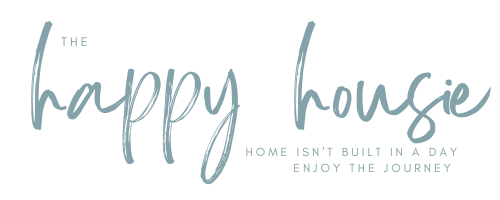
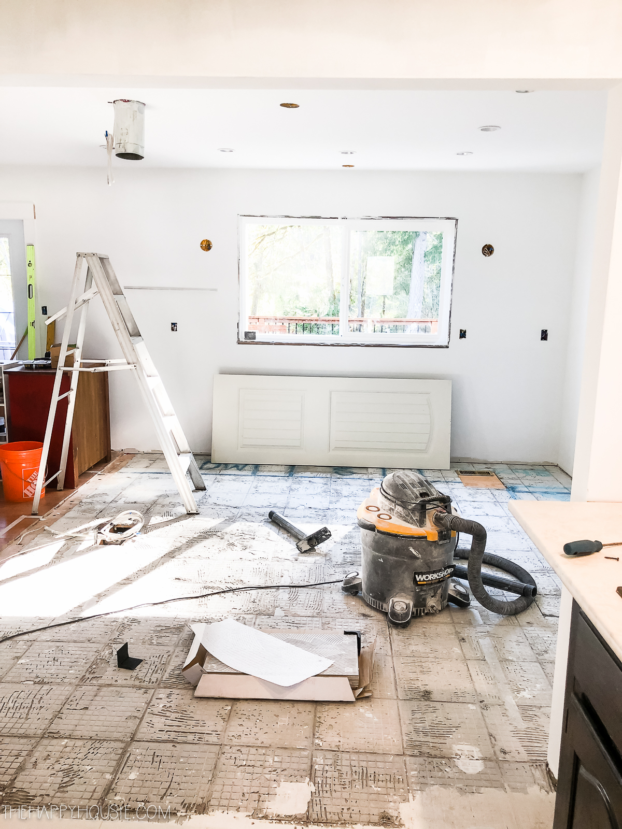
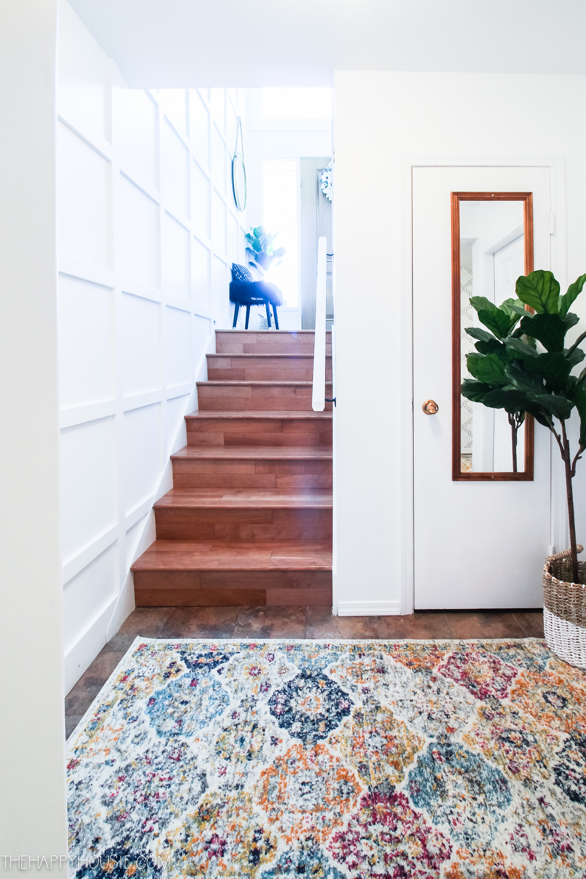
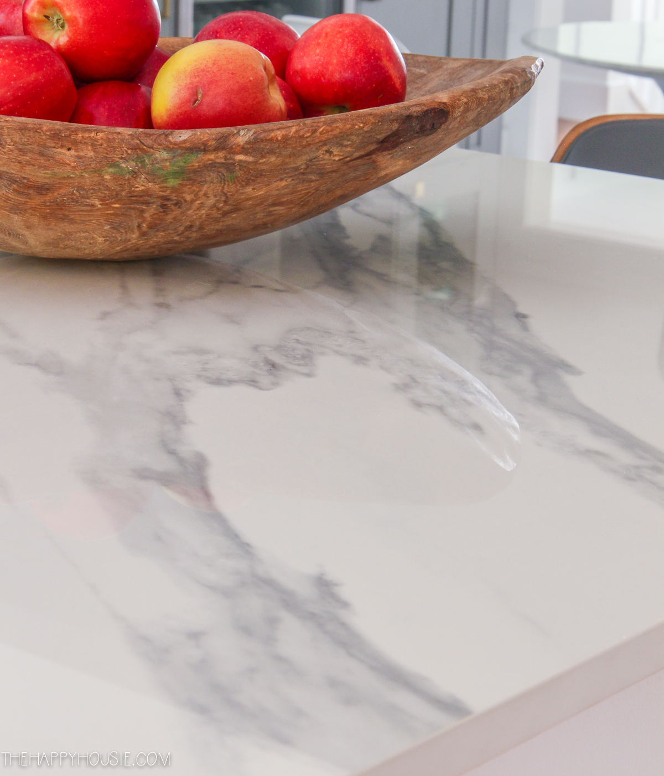
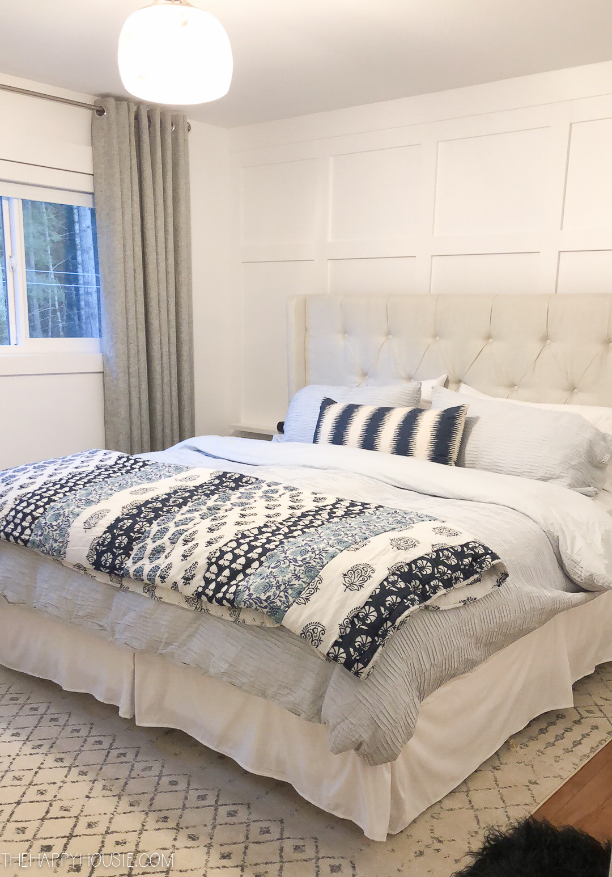
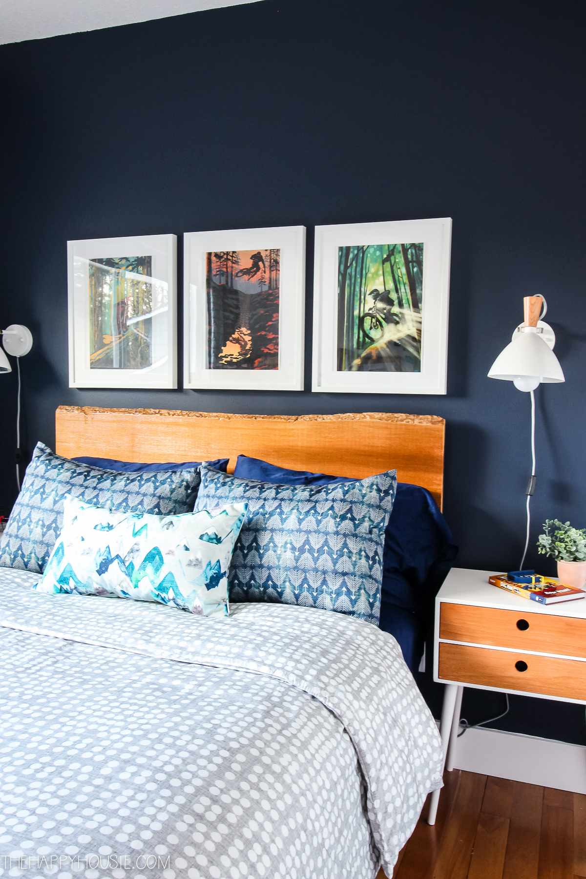
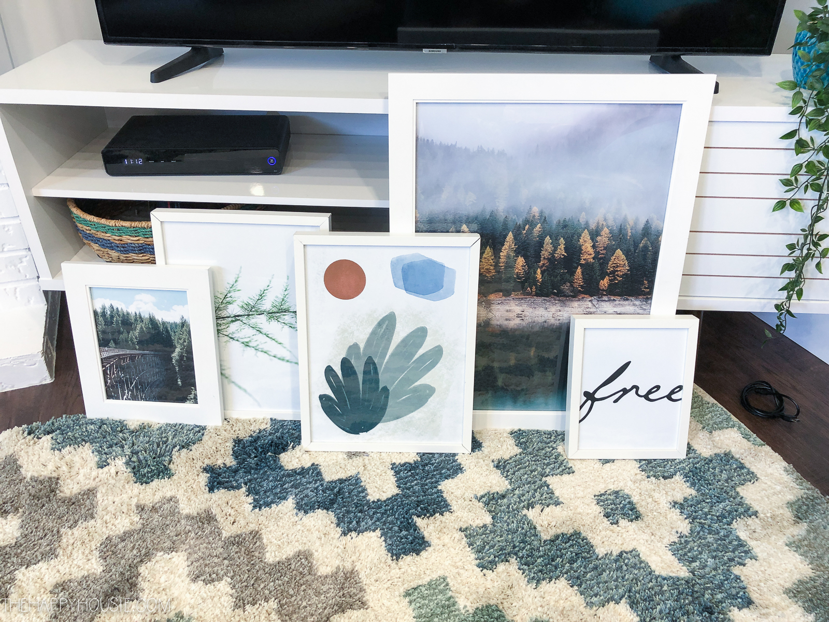
We moved into a split level a year ago, I’m curious to see what you do with the entry 🙂
Good bones here! You’ll have a lot of fun with your renos. And the location is really lovely! You mentioned you used General Paint “White Design” in your new living room. It looks crisp and bright! Is it similar to “Simply White” by Benjamin Moore?
Thanks Krista
SO exciting Krista! What a shock it must have been to see the front yard like that right before possession!! But I know you’ll make it amazing! Can’t wait to follow along on your home reno journey!
Look forward to what exciting changes you have in mind!! Keep us posted ! Good-luck !
Can’t wait to see what you do with the interior, but as for me —- I would live forever with it “as is” just to have the outdoor space. The deck, pool and forest are amazing. You are so fortunate to have found it.
Love the yard and surrounding forest area! The house has a ton of potential. enjoy making it your own!
Loved the tour! Can hardly wait for you to begin sharing your work!
Hi Krista –
I enjoyed the tour and seeing all the before shots. Can’t wait to see you add your own style to every room. Right now we are having French Drains put around the house. Even though your homes drain work made a mess, at least it was done and hopefully you will never have water issues. It seems every house has them in some form or another.
Our second house was a raised ranch also. When our wall oven died, we replaced it with a stove and put shelves and drawers in the old oven’s place, giving a custom look to the new home of the microwave and pots and pans. On the wall where your table and chairs are shown in the pictures was a long breakfast bar. so many cabinets! Of course, this was before the open concept look came along. Also, my sleep schedule has never matched everyone else’s and I was frequently up in the early hours. No one could hear the television or even the vacuum in that lower level. I could clean, do some laundry, and exercise before my three kids got up for the day. Great memories. I know you’ll make great ones in your new home, too.
Congrats Krista! I can’t wait to see all the wonderful personal touches you add to your new home! Such exciting times ahead for your awesome family!
Oh! I’ve been waiting for this! It’s going to take some time and love, but I can’t wait to see how you make this house your own!