20 Super Functional DIY Garage Mudrooms
Today I’m sharing some DIY garage mudroom spaces where people have used created mudroom style storage in a part of their garage.
I know I’ve talked several times before about how our dream home would include a huge mudroom area. A full wall of storage cabinetry and a bench as well as hooks for taking care of all the in-and-out of the house clutter. Shoes, boots, coats, bags, backpacks, and purses…
I’ve even shared posts about dream mudroom spaces here; but alas our home has basically a hallway that doubles as a laundry room and a few tight hooks near the door that very quickly become overwhelmed if we each add one coat and one bag to them… I’ve racked my brain over the years about ways to create more space within this tiny hallway mudroom area, and even shared some short term solutions in this post as well as a collection of small and functional mudrooms here.
But!! These short term solutions are just that…and I have my mind set on carving out a bigger and more functional corner of our garage to turn into a mudroom.
Yes! You read that correctly! Our garage!
I’ve seen a few of these DIY Garage Mudrooms on Pinterest over the years, and am really inspired to make this solution work for our family, as well! So today I’ve gathered together some lovely DIY garage mudrooms to help inspire this project, and I thought you might be interested in this creative solution to a small-house issue if, like us, your home is lacking in the mudroom department. {If you also lack a garage, you may be interested in my post about small and functional entry ways here}.
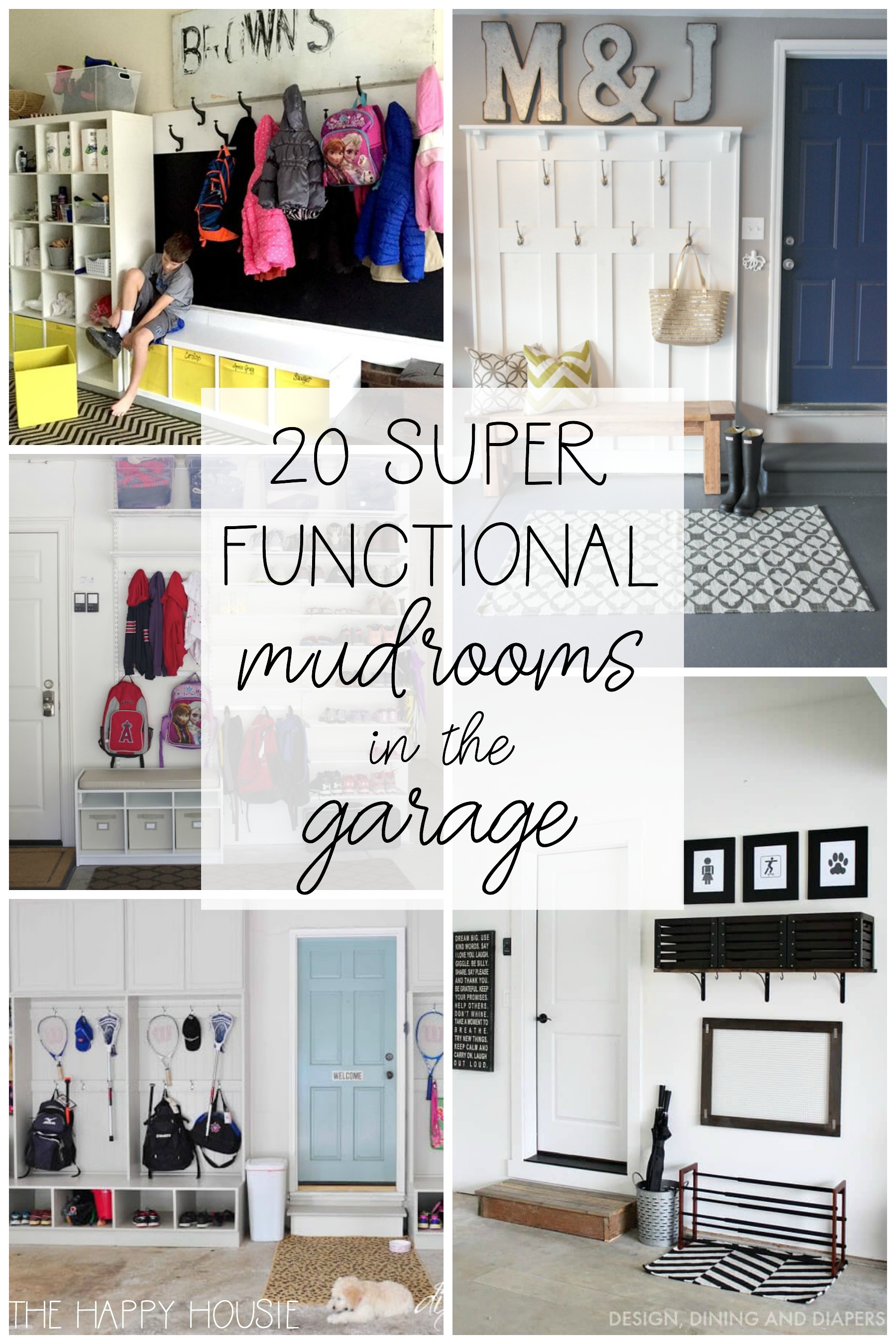
To be taken to the original post and learn more about any of these spaces and DIY garage mudroom makeovers, simply click on the link listed below the image!
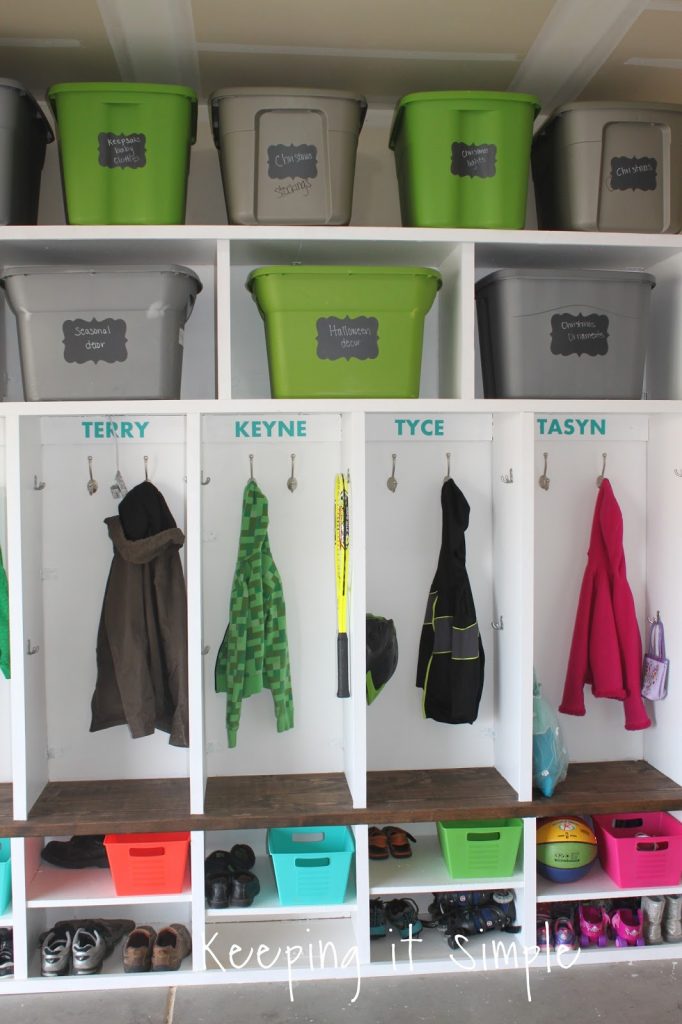
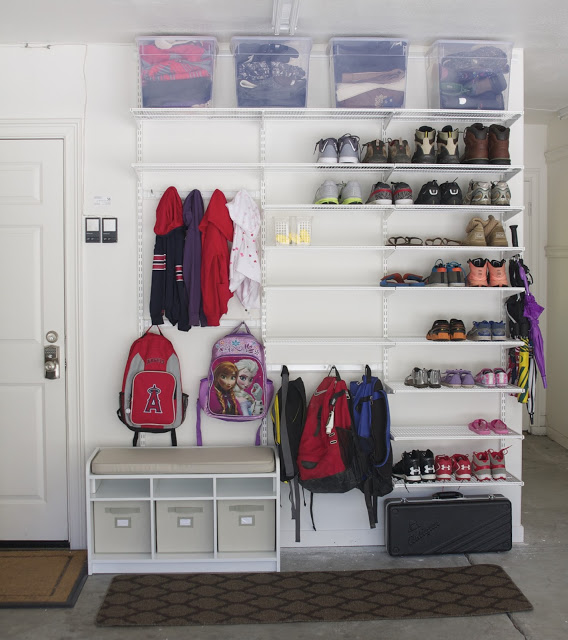
Via Taryn Whitaker

Via Emily A. Clark
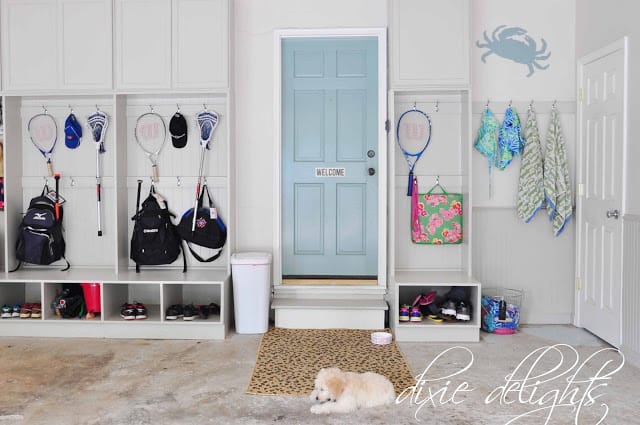
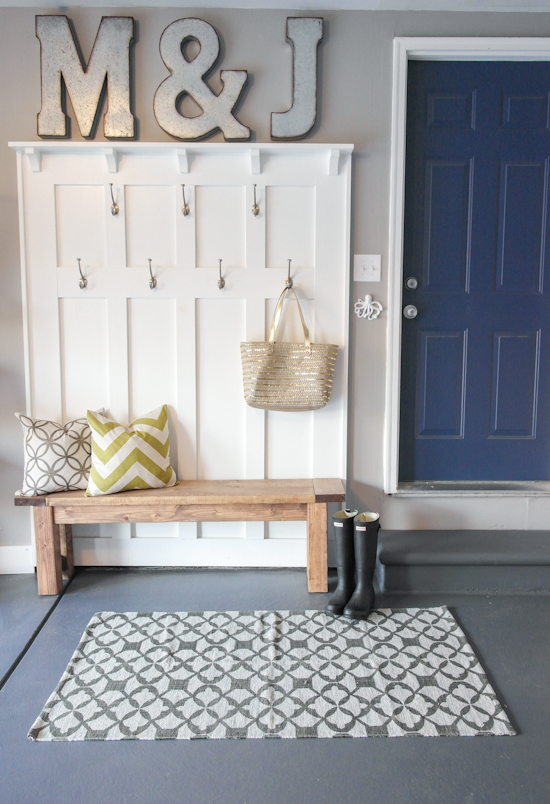
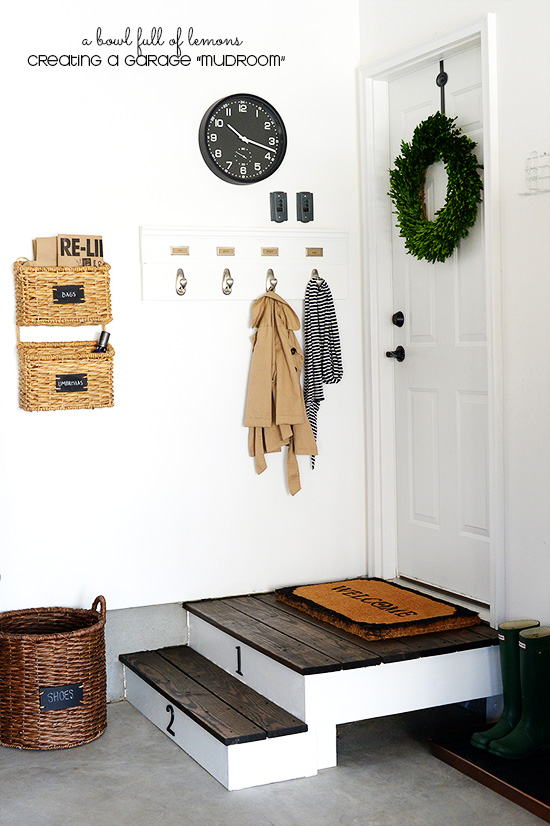
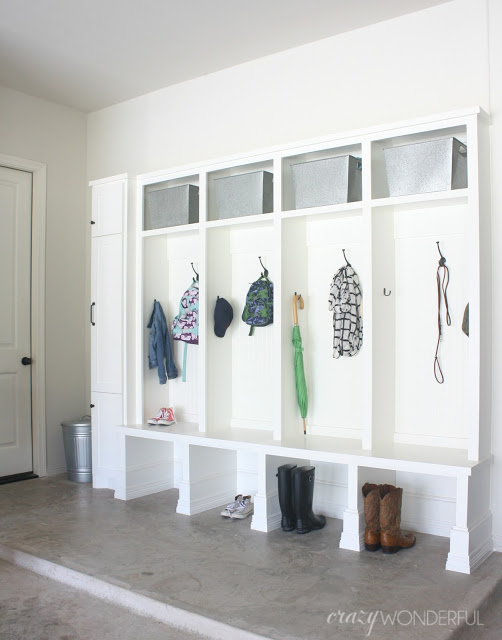
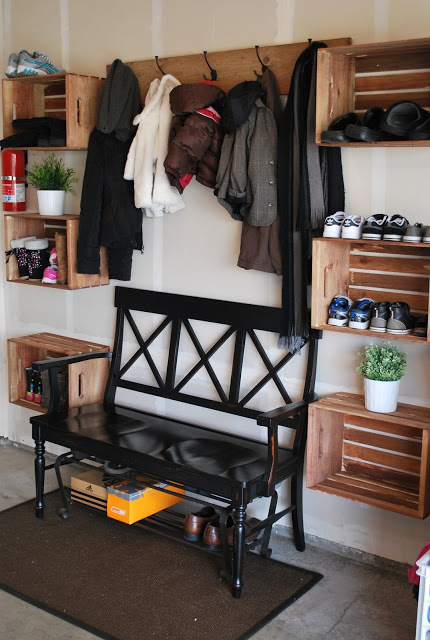
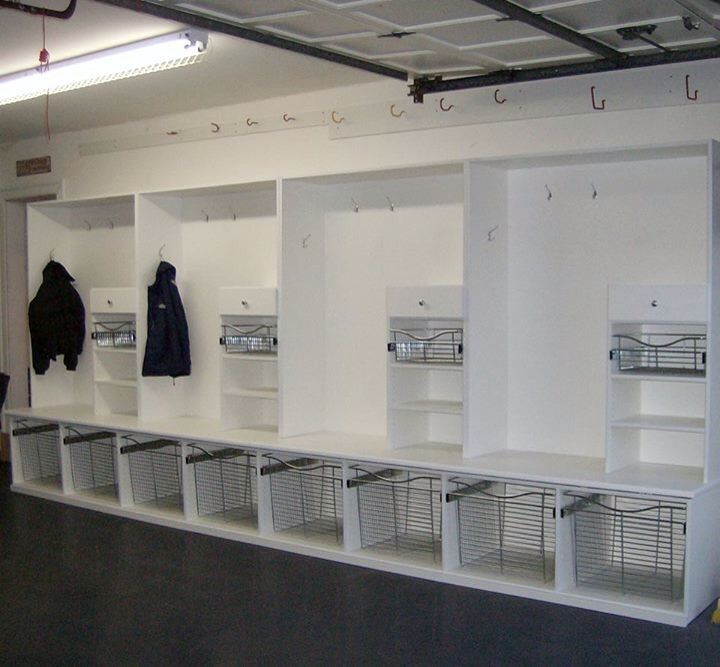
Via (if you know the original source please let me know)
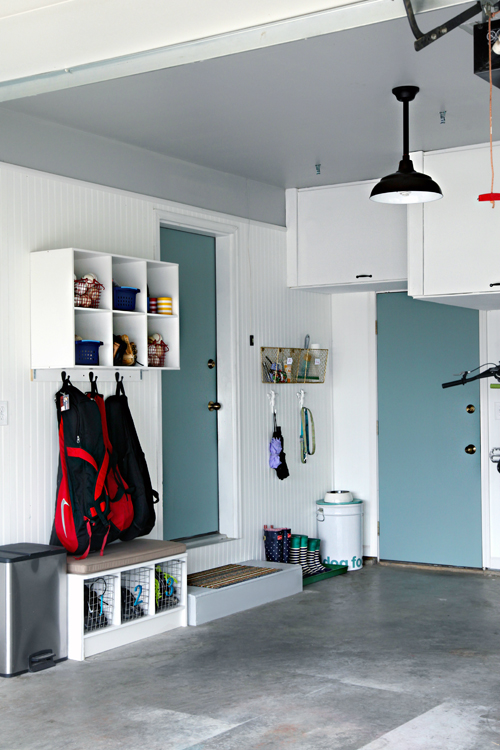
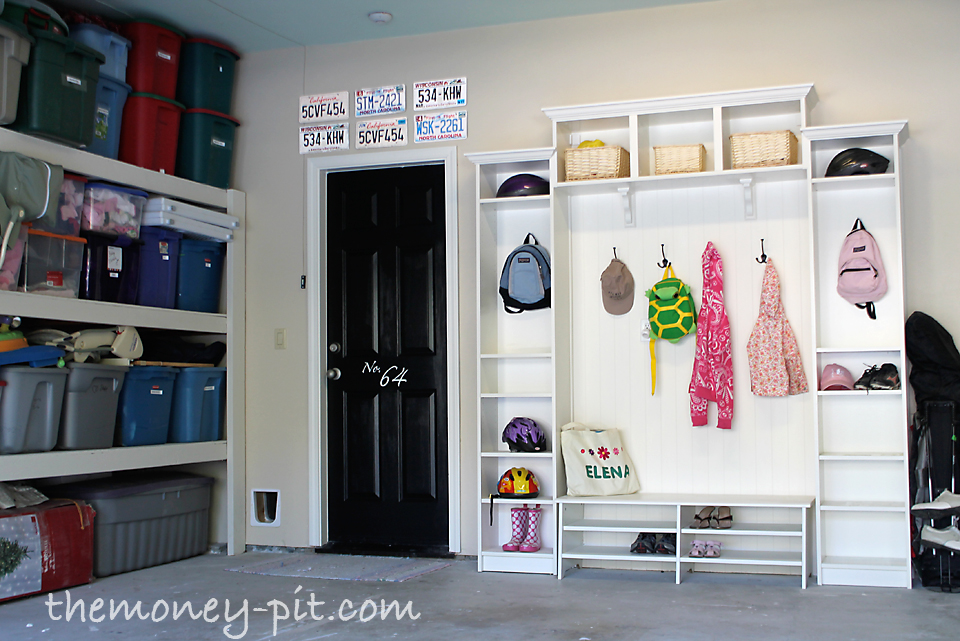
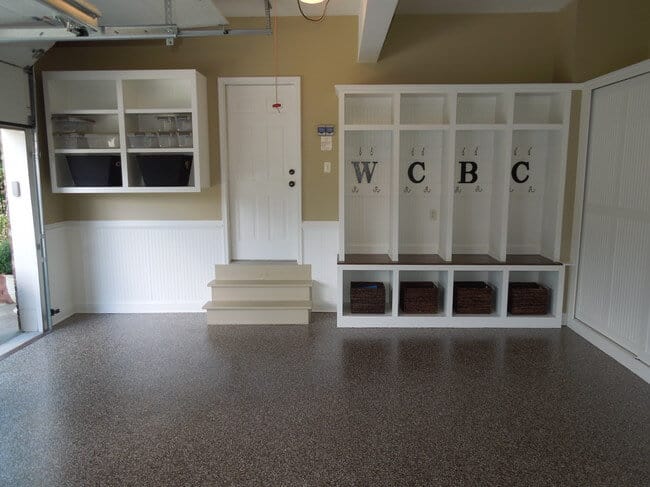
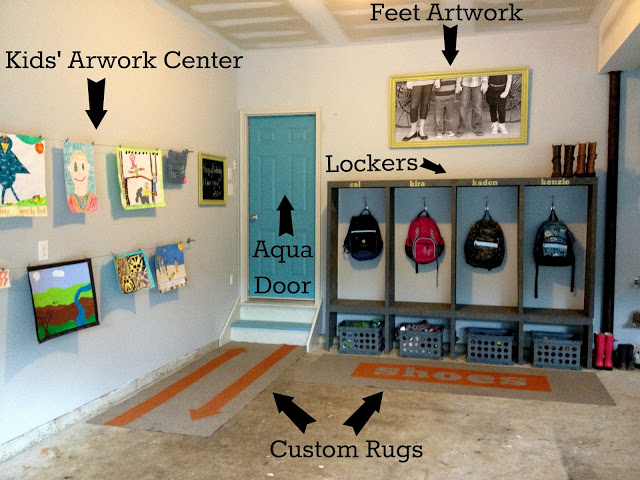
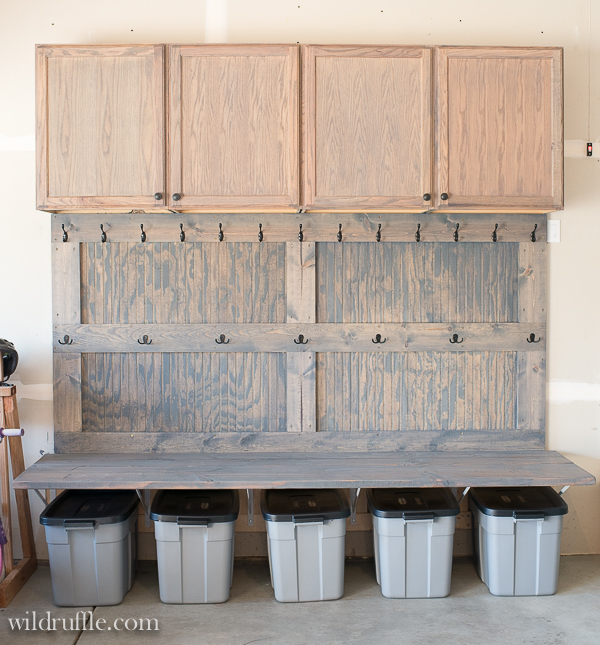
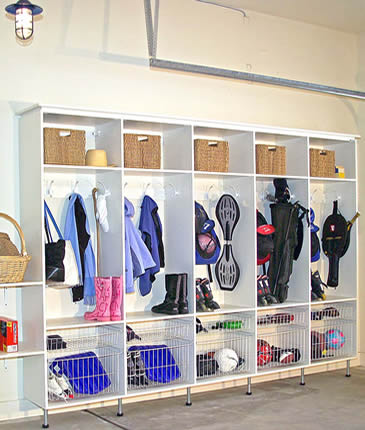
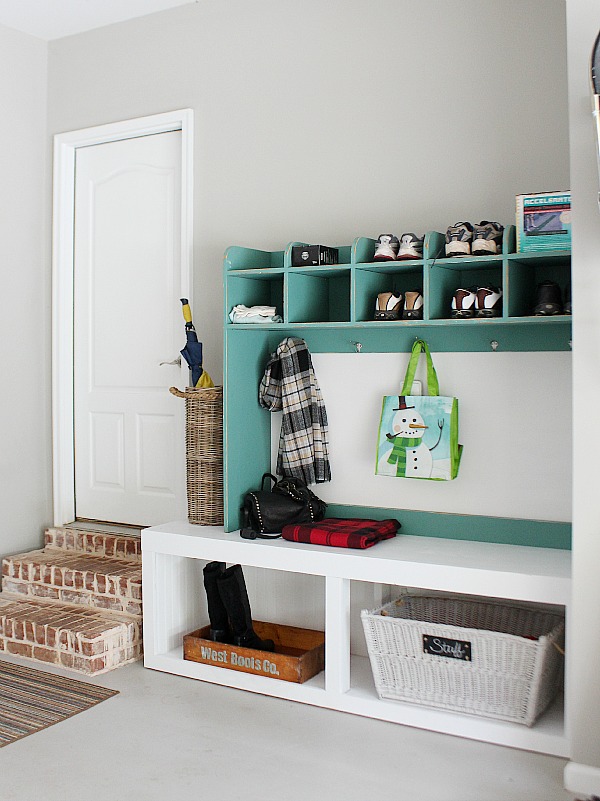
Refresh Restyle Via House of Turquoise
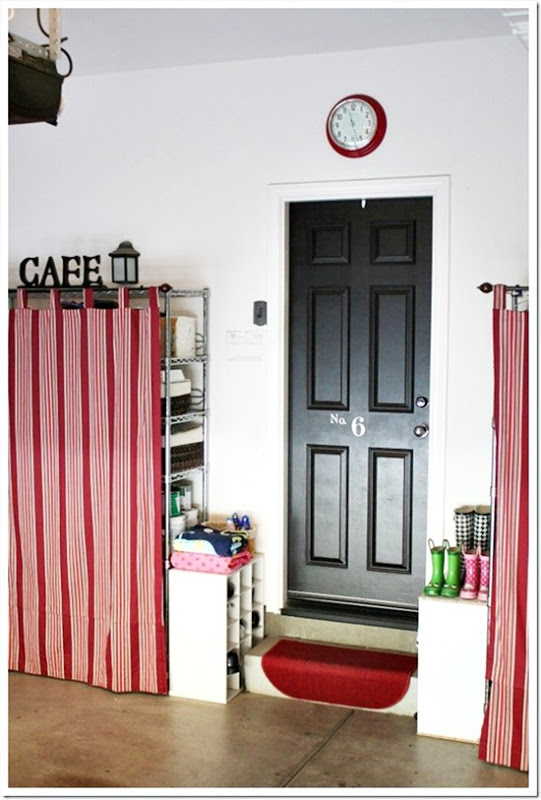
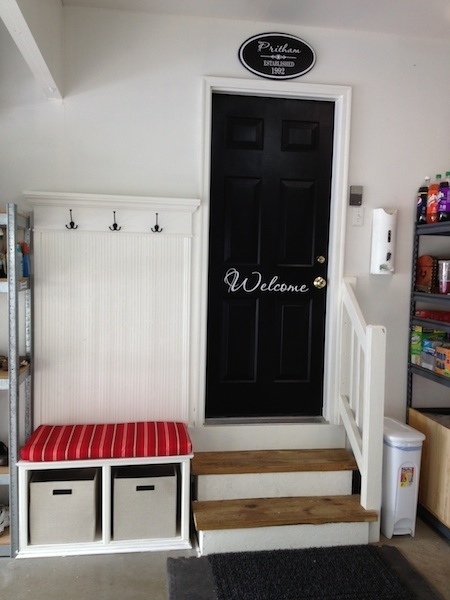
Via Curbly
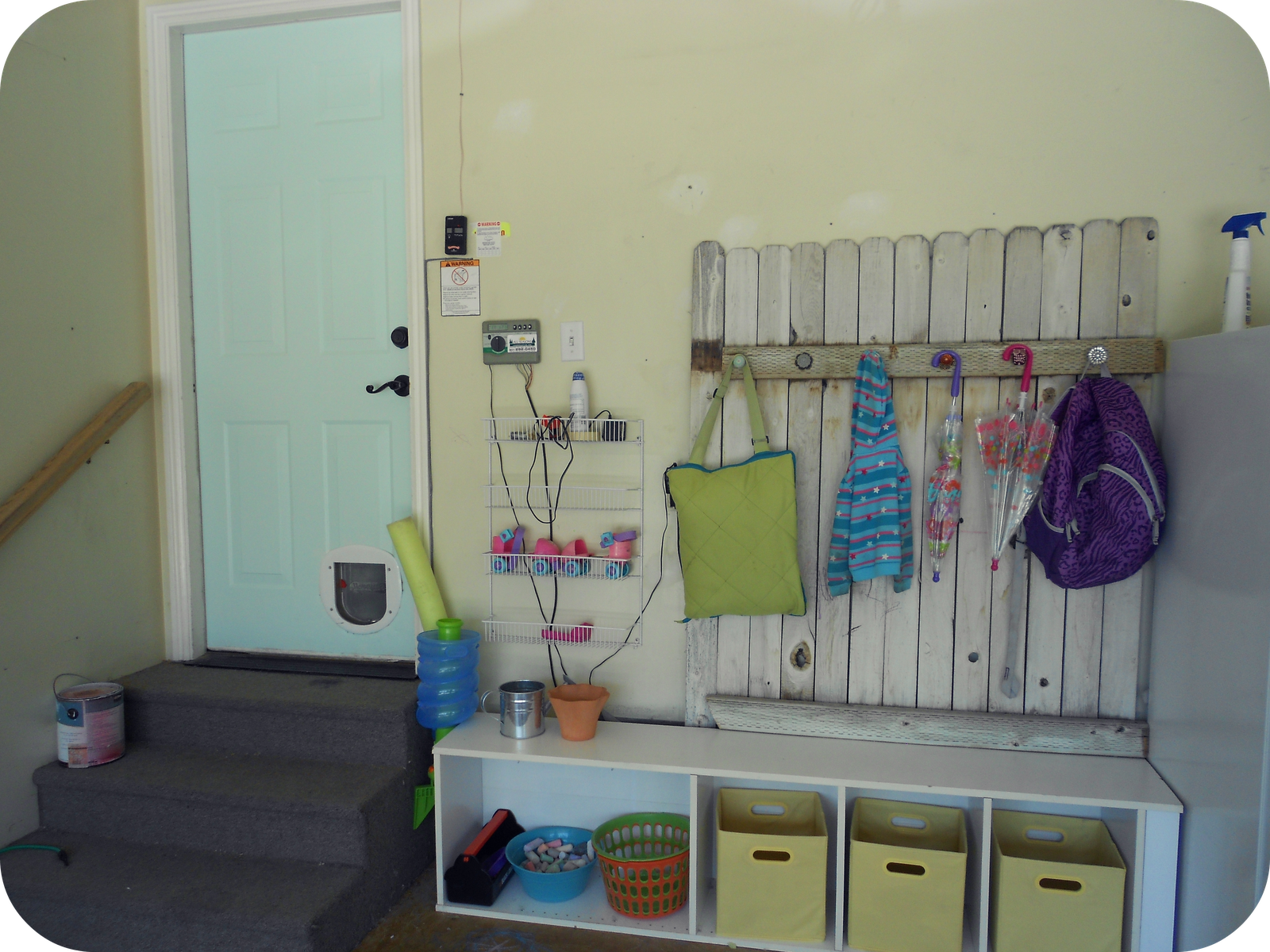
The key ingredients to creating a mud room in your garage seem to be:
- A bench or seating area
- Hooks for hanging coats and backpacks
- Shoe storage cubbies or shelves
- Extra storage bins if room for them
- Other shelving or baskets for in/out types of items
I would like all these aspects, in addition to a coat closet style unit if possible. I’m thinking it might be Ikea PAX to the rescue again! This garage mudroom project will be part of a larger garage makeover project that we would like to tackle this fall, if everything else in our life works out in a certain manner… lots of time to plan for the best organizing solutions! I hope you’ve found some inspiration for making your own in/out entrance that much more functional for your family’s needs.
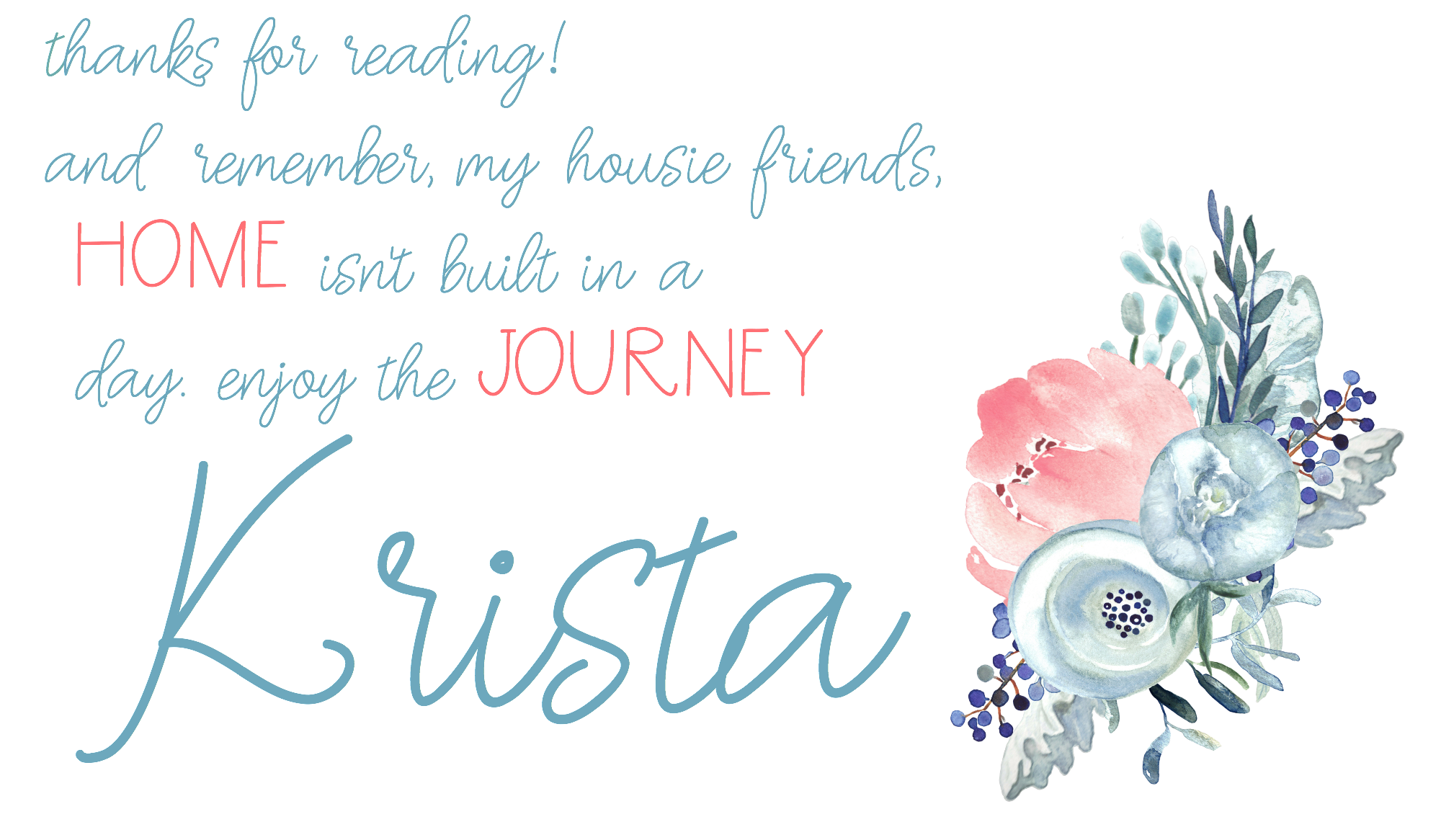
SaveSave
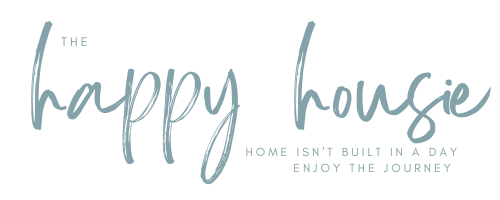
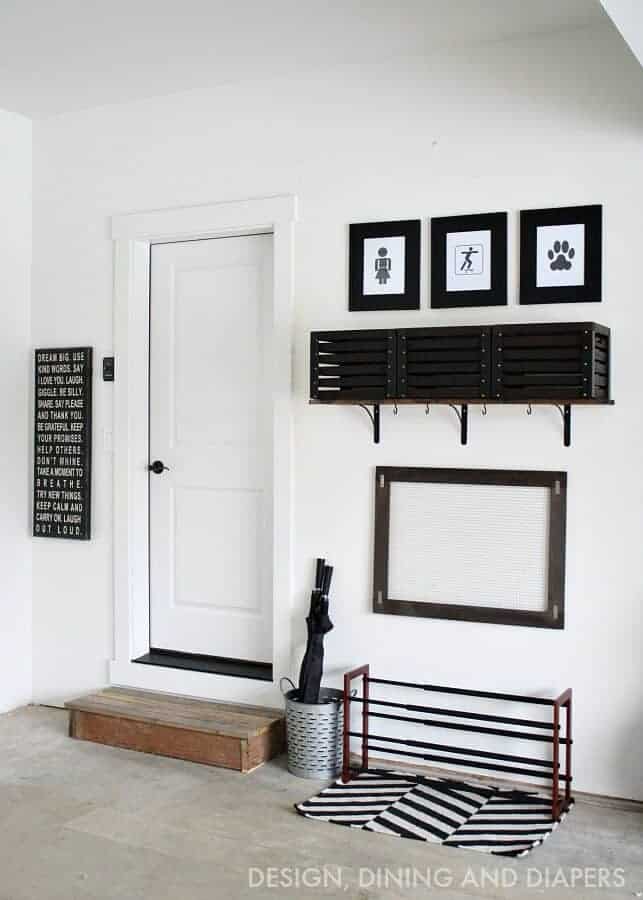
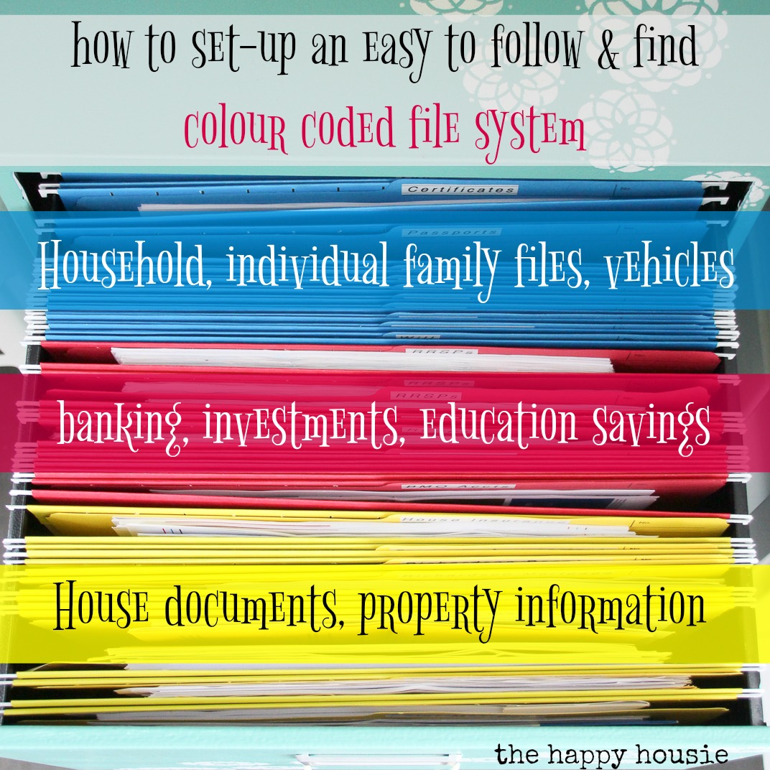
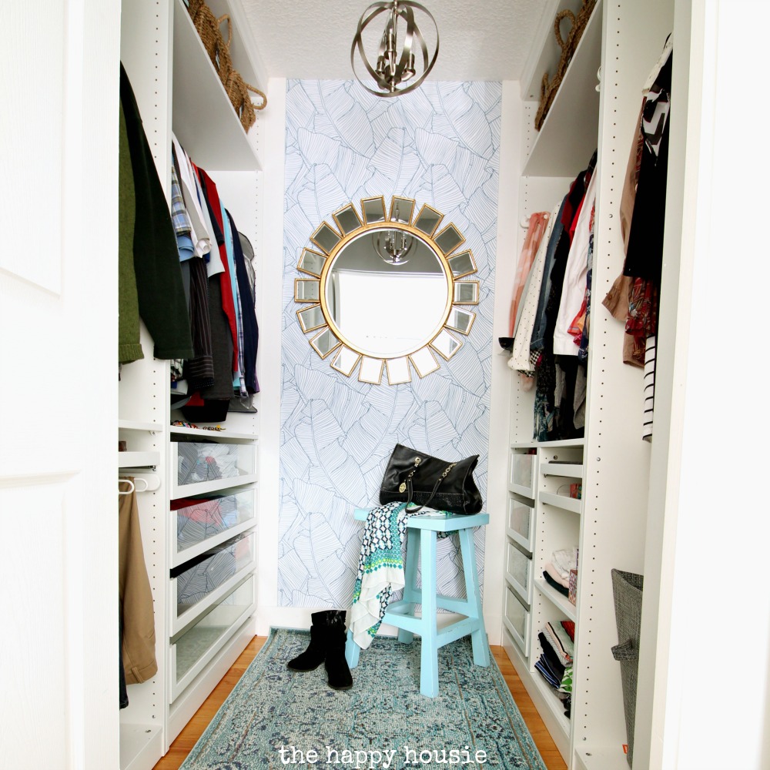
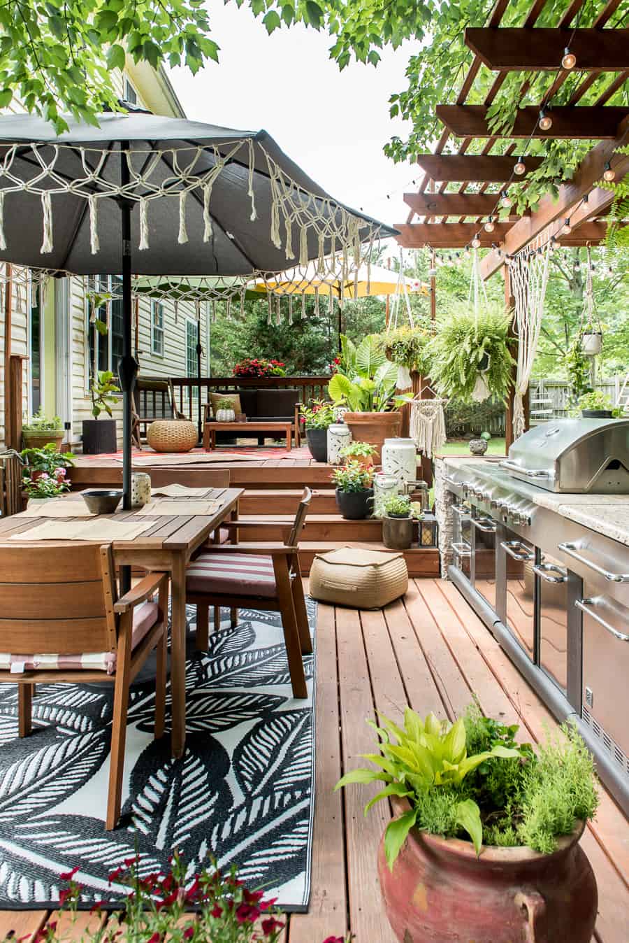
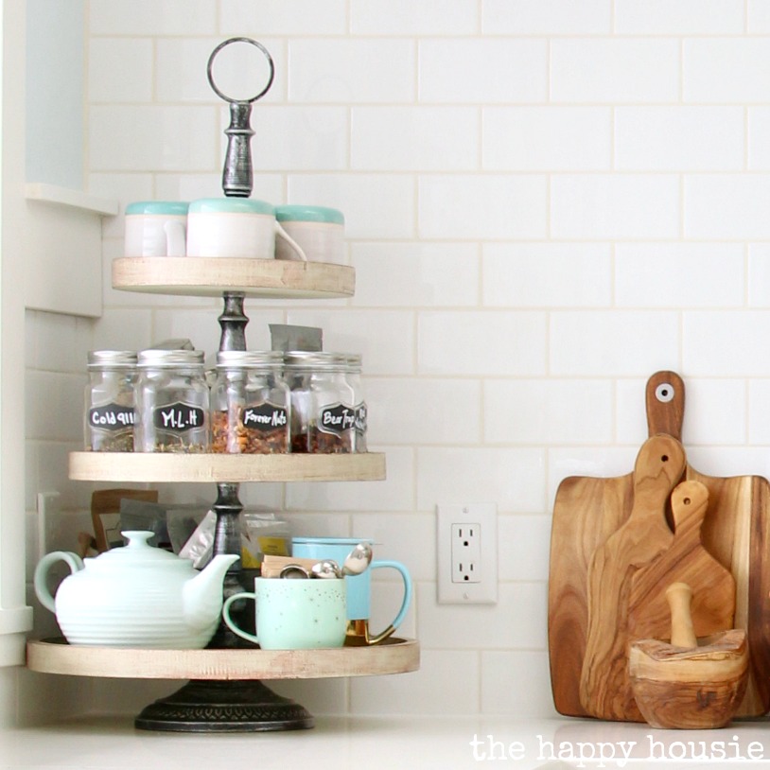
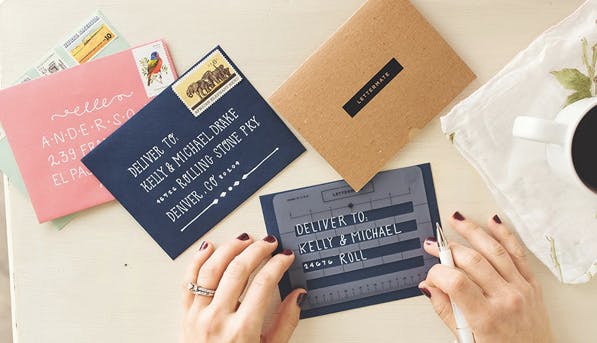
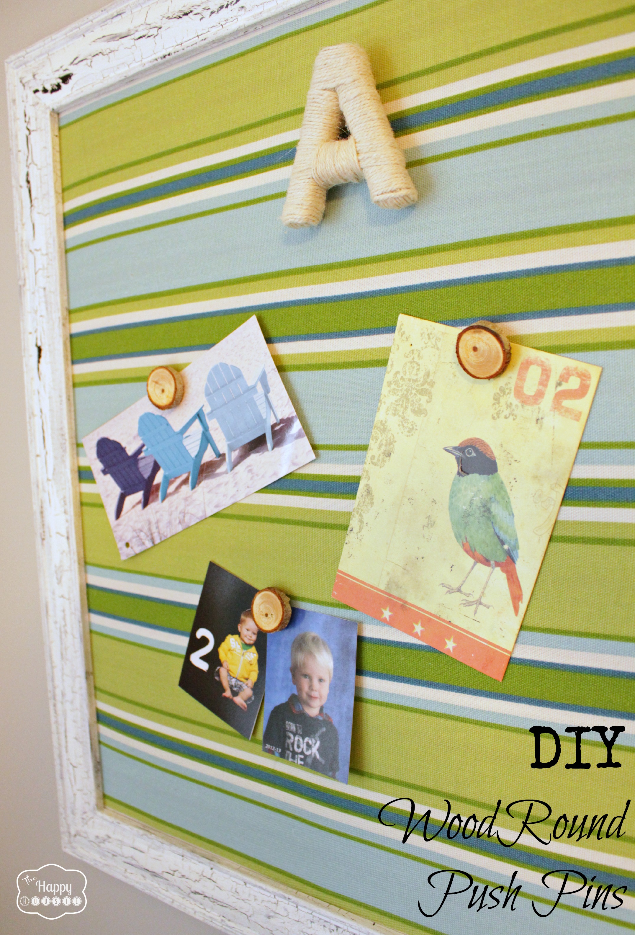
Love the idea. We are redoing our garage too, new floor and paint job. A mudroom is exactly what we are missing in our home too. We have the perfect spot in our garage for it too, but I always worry about how cold it gets in the garage in the winter. Do you think that will be an issue?
We actually made a mudroom in our garage because we didn’t have the space in the entryway. My question is, would it be okay to ask guests to go through the house to drop their shoes and coats when we are having a small party? We are having a birthday party for our soon to be 7 year old and it will be in the evening so everyone will have coats on and possibly boots and we do not have a great entryway so it would be a big mess of shoes and coats in the house by the front door as opposed to a well organized mudroom with space to sit and remove shoes and hang up coats. I don’t want to be rude to the guests so any suggestions?
Might be a dumb question but what I’d like to know about all these ‘garage’ mudrooms is how do you keep the spiders and bugs out of everything??? Esp. the one that had all those shoes!
Very good point! We actually currently keep our shoes in the garage and they don’t get spidery and buggy, but I don’t like how the garage always feels sort slightly dirty. These garages definitely look really clean. Maybe it would add ANOTHER space to clean each week… ugh. But I definitely need a better organization solution for our in/out zone!
I second this point! We just moved into a house without a mudroom and are planning on making one in the garage. But in our last house at least, yes to the bugs and spiders (and sawdust, my husband is handy.) So these are great for inspiration (I love looking at cute ideas!! Thanks for the article!) but I’m wondering what real life *actually* looks like for garage mudrooms – not a strategically placed clearly unworn pair of boots and like, one throw pillow. We have all the seasons, kid toys, and all the stuff to go with for our boys 🙂
I totally hear what you are saying – it definitely won’t look like that once it’s functional, right?! At least not in my world:)
Wow, makes me wish for our garage oldest son built for us when we lived in KY. Was great size and had sink (old sink from kitchen), we used our old cabinets out of kitchen after we got new cabinets in kitchen. Had big loft area for storage.We did rehabbing of old furniture pieces in garage also. Sigh, sure miss house and garage.
Can hardly wait to see how you make mudroom in your garage, so many wonderful ideas to resource from.
We have mudroom in our single wide where we have our computers, back entrance, laundry closet and is room we pass thru to our bedroom/bathroom. 2 bedrooms are at front of house with guest bath off a hallway. In between mudroom is kitchen and living room.
We try to make best use of what space we have which is about 1200 sq.,ft., 16×80 home.
I get so many interesting and wonderful ideas from your home photos, you have lovely home, you are talented decorator.
Happy week and Summer
Hi JaneEllen! Thank you for your sweet comment, as always! 1200 square feet isn’t too bad, is it? We spend most of our time on our main floor which is around 1600, and three bedrooms… it feels like lots of space for a family of four. We do have a basement, too, but don’t use it that often. Mainly for guests and the kids have a bit of a playroom/TV room down there which they use if they have friends over to play. We have an old sink in our garage as well – in fact, when we renovated our kitchen we put our entire old kitchen out there, so we have a whole workshop area against the back wall. I think the garage would be the next big project around here!
Wow what great ideas
Right?! If you don’t have the room inside… be creative!
I love all of these and enjoy your website and your ideas so much!
Thank you so much Dianne! Aren’t these ideas a great way to add function when your home doesn’t have extra space inside? I’m kind of excited to get this project going!